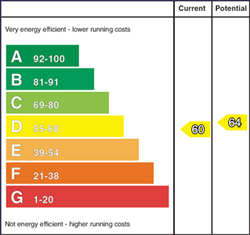
21 Bridal Hill, Warrenpoint, BT34 3JA
£215,000

Contact Bradley Estates NI Limited (Warrenpoint)
OR
Video
Description & Features
- PVC Double Glazed
- Oil fired central heating
- Large enclosed rear garden
- Outside Tap
- Block built shed
- Off street parking
- Convenient location
- Mahogany Internal doors throughout
Nestled in the charming area of Bridal Hill, Warrenpoint, this delightful detached house offers a perfect blend of comfort and convenience. With four generously sized bedrooms, alongside two reception rooms, this property is ideal for families seeking ample living space to grow.
One of the standout features of this home is the large south facing garden to the rear, which presents an excellent opportunity for outdoor activities, gardening, or simply enjoying the evening sun.
The location of 21 Bridal Hill is particularly advantageous, as it offers easy access to local amenities, schools, and transport links all within walking distance, making daily life more manageable. Whether you are commuting to work or exploring the beautiful surroundings, you will find that everything you need is within reach.
In summary, this detached four-bedroom house in Bridal Hill is a wonderful opportunity for those looking for a spacious family home in a convenient location. With its large garden and inviting interior, it is sure to appeal to a variety of buyers. Do not miss the chance to make this fine property your own.
Room Measurements
- Ground Floor
- Hallway
- PVC front door. Tiled flooring. Telephone point
- Living Room 4.31m x 3.8m (14' 2" x 12' 6")
- Wooden flooring. Open fire with cast iron inset, mahogany surround and tiled hearth
- Lounge 3.75m x 3.07m (12' 4" x 10' 1")
- Carpet flooring. Patio doors leading to rear garden
- Kitchen 5.69m x 3.48m (18' 8" x 11' 5")
- A Range of high and low level units. Hob oven and extractor fan. Tiled flooring & tiled splashback. Plumbed for washing machine. Immersion heater, lighting under units. Patio doors.
- Downstairs W/C 1.61m x 1.38m (5' 3" x 4' 6")
- W.C. and wash hand basin. Tiled flooring
- Landing
- Mahogany staircase. Carpets on stairs and landing. Hotpress
- FIRST FLOOR
- Bedroom 1 4.04m x 3.08m (13' 3" x 10' 1")
- Located to the rear of the property. Wooden flooring. 2 Double sockets
- Bedroom 2 4.61m x 3.6m (15' 1" x 11' 10")
- Located to the front of the property. Carpet flooring. Freestanding wardrobes. 2 double sockets
- Bedroom 3 3.6m x 3.19m (11' 10" x 10' 6")
- Located to the front of the property. Wooden flooring, double sockets
- Landing
- Mahogany staircase, carpet flooring
- Bedroom 4 2.5m x 2.4m (8' 2" x 7' 10")
- Located to the front of the property. Built in unit. carpet flooring, T.V. point, 2 double sockets
- Bathroom 1.9m x 1.29m (6' 3" x 4' 3")
- 3 Piece white bathroom suite. Walk-in electric shower. Fully tiled flooring and walls. Tablet cupboard with overhead lighting
Housing Tenure
Type of Tenure
Not Provided
Location of 21 Bridal Hill

Broadband Speed Availability

Superfast
Recommended for larger than average households who have multiple devices simultaneously streaming, working or browsing online. Also perfect for serious online gamers who want fast speed and no freezing.
Potential speeds in this area
Legal Fees Calculator
Making an offer on a property? You will need a solicitor.
Budget now for legal costs by using our fees calculator.
Solicitor Checklist
- On the panels of all the mortgage lenders?
- Specialists in Conveyancing?
- Online Case Tracking available?
- Award-winning Client Service?
Home Insurance
Compare home insurance quotes withLife Insurance
Get a free life insurance quote withIs this your property?
Attract more buyers by upgrading your listing
Contact Bradley Estates NI Limited (Warrenpoint)
OR

















































