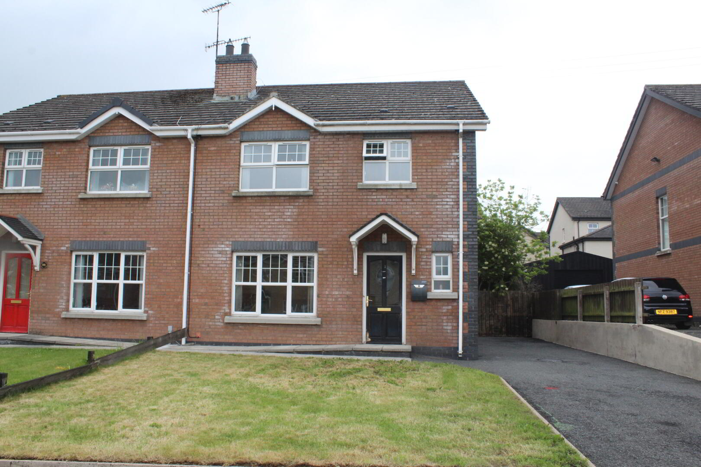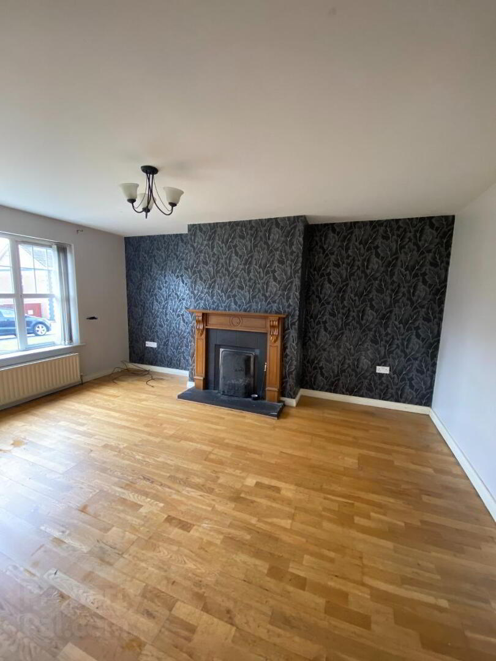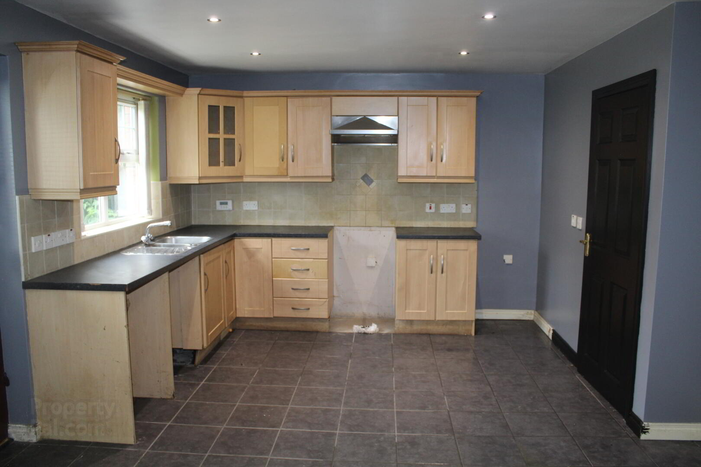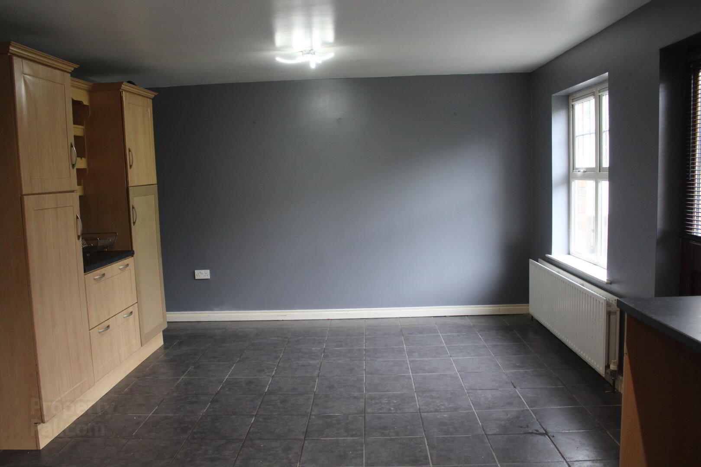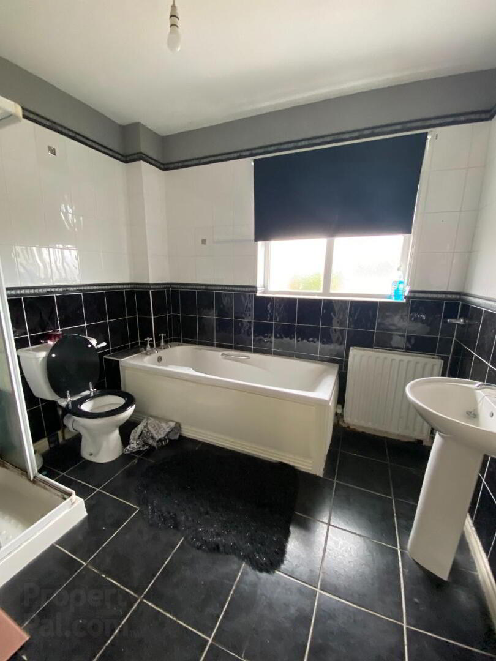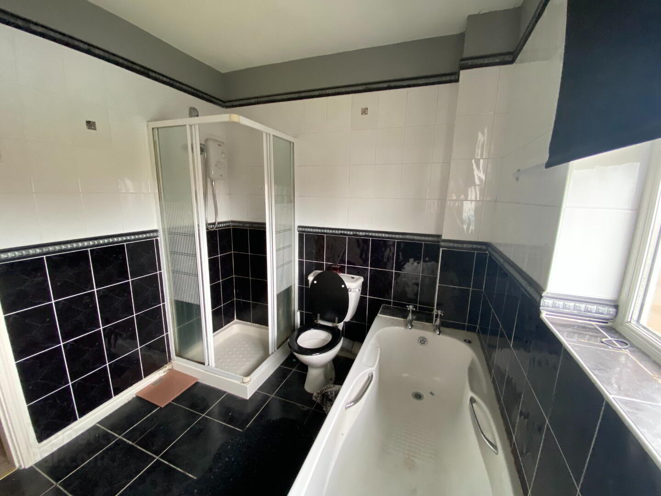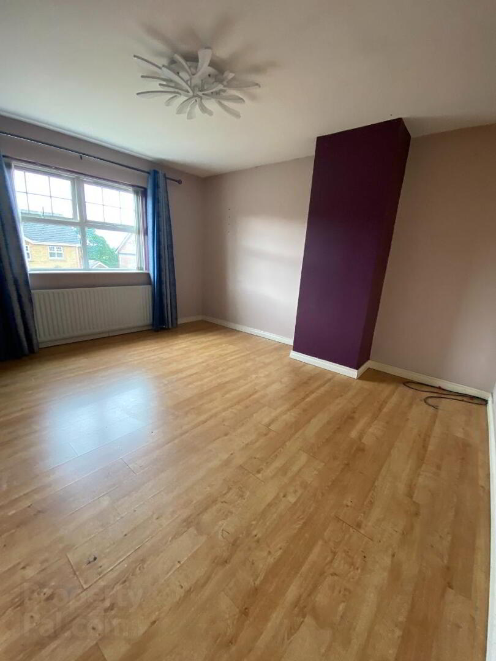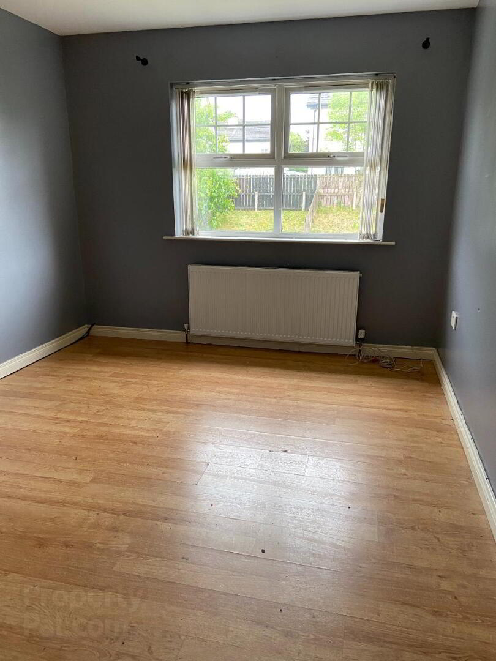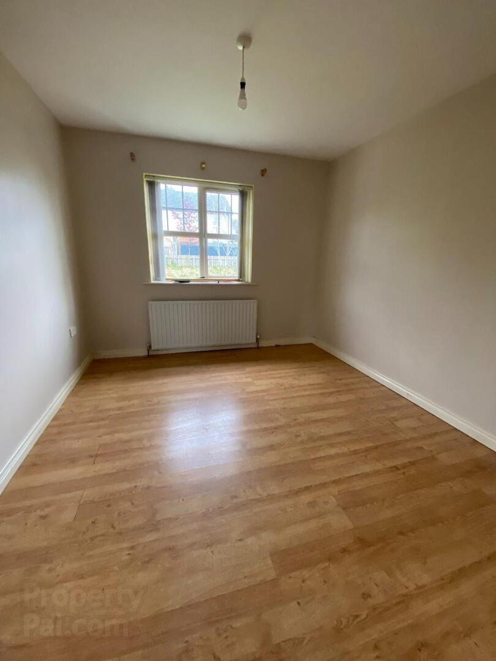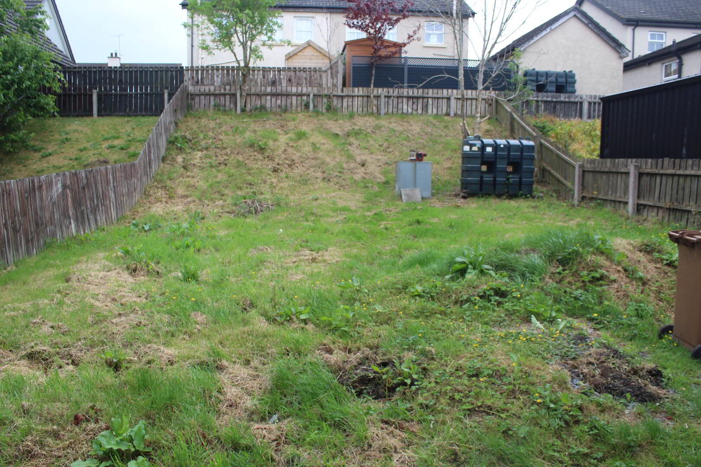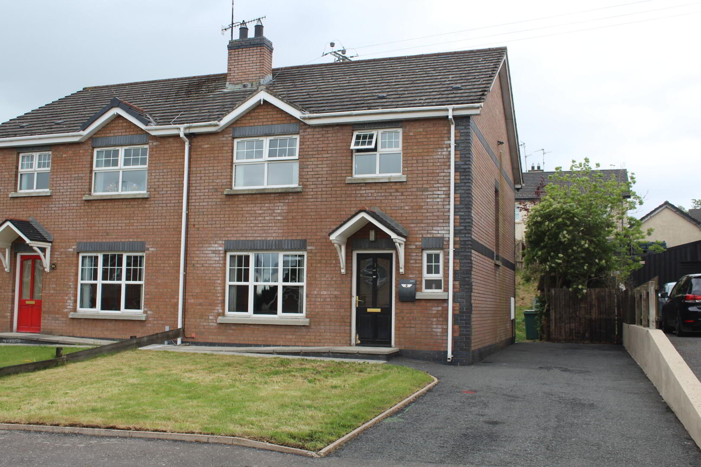21 Ashleigh Grove, Rathfriland, Newry, BT34 5RT
Sale agreed
Property Overview
Status
Sale Agreed
Style
Semi-detached House
Bedrooms
3
Bathrooms
2
Receptions
1
Property Features
Tenure
Leasehold or Freehold
Heating
Oil
Broadband
*³
Property Financials
Price
Last listed at Offers Over £157,500
Rates
£950.31 pa*¹
Additional Information
- 3 Bedrooms
- PVC Double Glazed Windows
- Oil Fired Central Heating
- Enclosed Rear Garden
- Off Street Parking with Tarmac Driveway
- Popular Residential Location
We are pleased to offer for sale this modern semi detached home which would suit a range of buyers. The property is coveniently located to the centre of Rathfriland which offers a good range of shops, schools and various general amenities. The property requires general upgrading and has been competetively priced to reflect same.
Ground Floor
Entrance Hall
Lounge: 4.82m x 3.67m Fireplace with open fire, timber flooring. Double radiator.
Kitchen – 6.21m x 3.99m Range of high and low level Kitchen units, 1 1/2 bowl Stainless steel single drainer sink unit. Radiator. Tiled floor. Fitted units in dining area also.
Toilet: Wc and wash hand basin. Tiled floor and walls. Single Radiator.
First Floor:
Bedroom 1 (Rear aspect): 3.40m x 3.05m. Laminated floor, single radiator.
Bedroom 2 (rear aspect): 4.59m x 3.06m. Laminated floor, single radiator.
Bedroom 3 (front aspect): 4.25m x 3.47m. Laminated, single radiator.
Family Bathroom: 2.60m x 2.20m. White suite comprising bath, pedestal wash hand basin, Wc, shower cubicle with 'Redring' electric shower, tiled floor, and tiled walls.
Outside:
Private driveway and ample parking spaces. Open front garden and enclosed garden to rear.
Travel Time From This Property

Important PlacesAdd your own important places to see how far they are from this property.
Agent Accreditations



