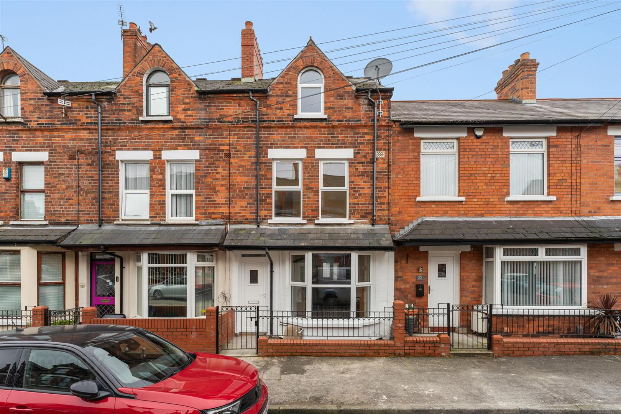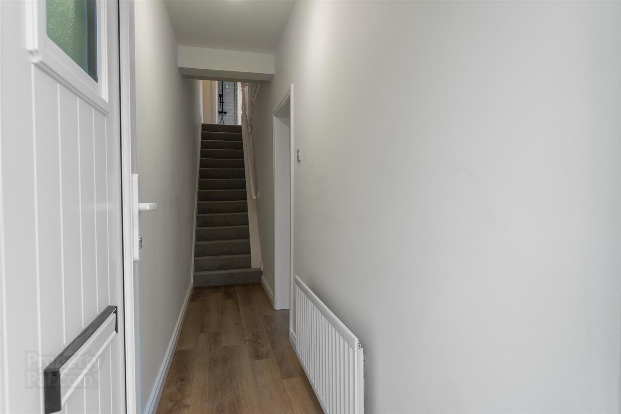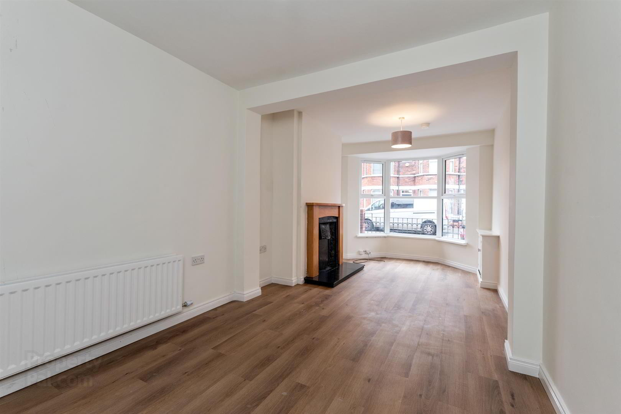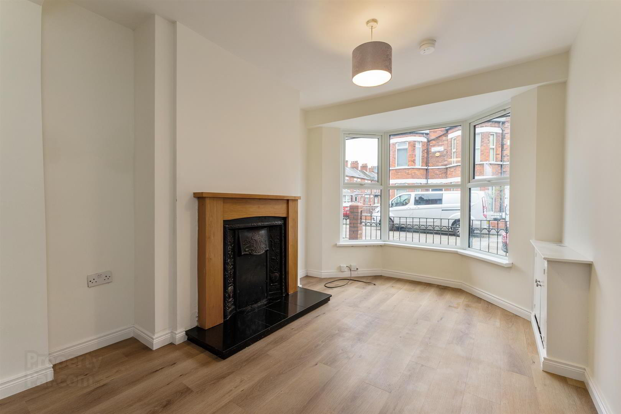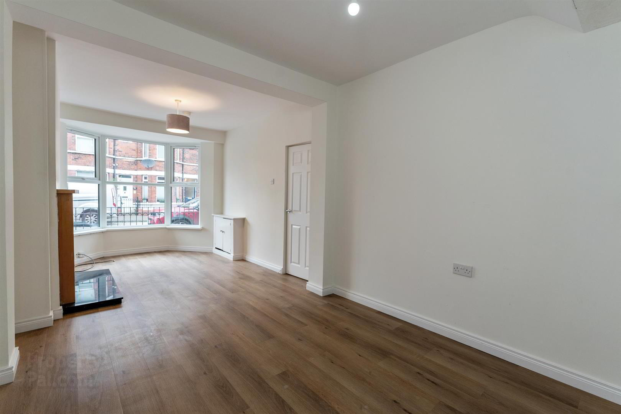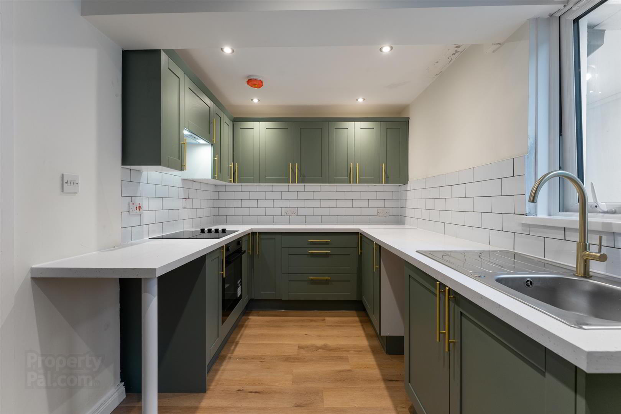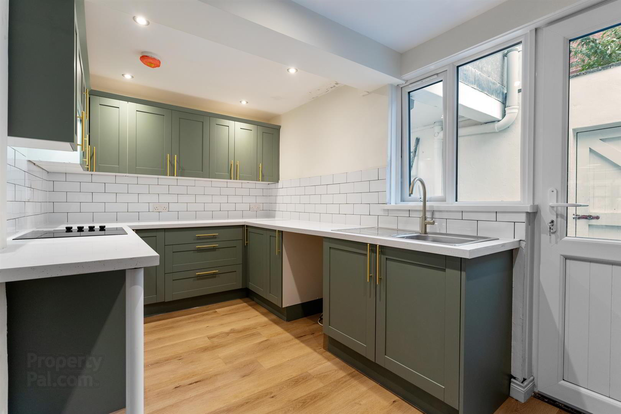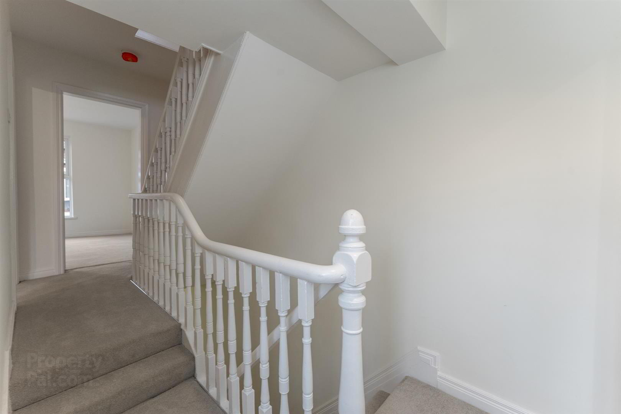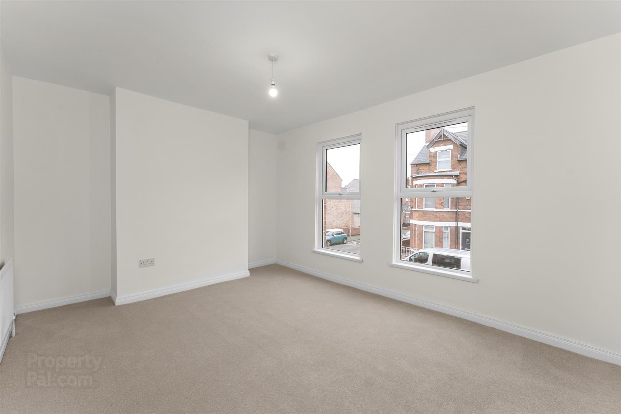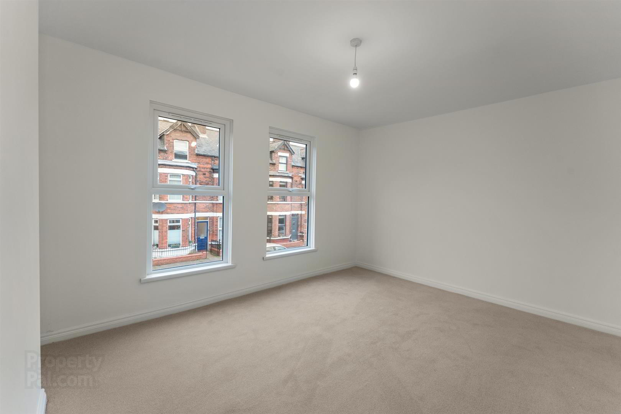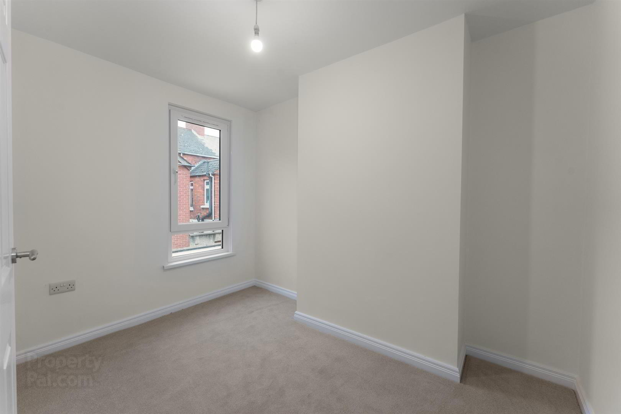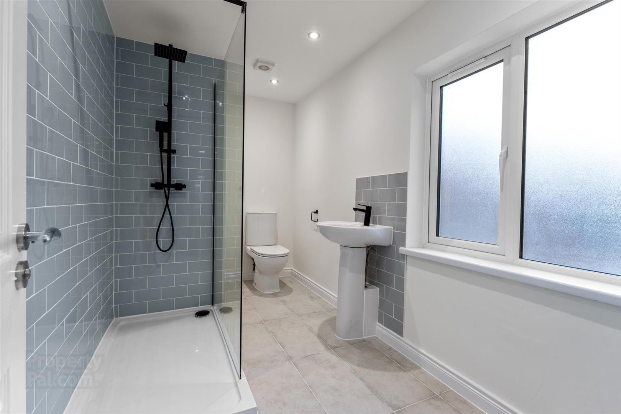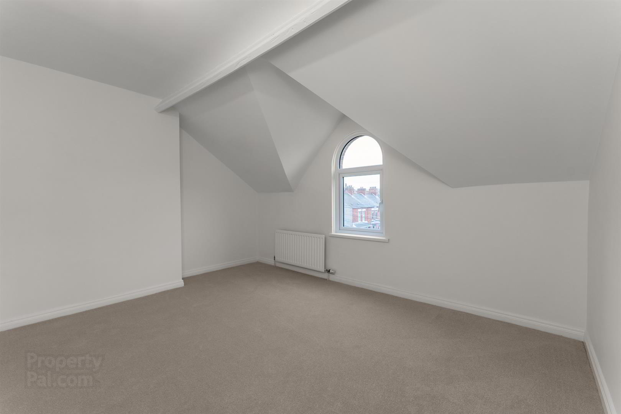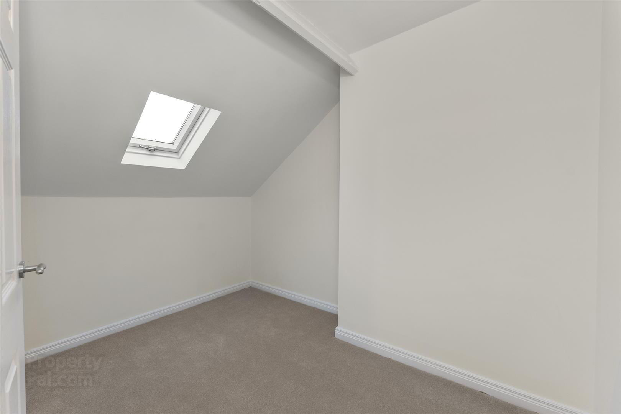Sale agreed
20 Woodcot Avenue, Belfast, BT5 5JA
Sale agreed
Property Overview
Status
Sale Agreed
Style
Mid-terrace House
Bedrooms
4
Bathrooms
1
Receptions
2
Property Features
Tenure
Leasehold
Energy Rating
Broadband
*³
Property Financials
Price
Last listed at Offers Around £179,950
Rates
£1,055.23 pa*¹
Additional Information
- Excellent Terrace Property In A Popular Location
- Generous Lounge With Bay Window Through To Dining Room
- New Luxury Kitchen With Built-In Oven And Hob
- Four Good Size Bedrooms Across First And Second Floor
- Luxury Shower Room With Part Tiled Walls And Tiled Floor
- Gas Fired Central Heating & Upvc Double Glazed Windows
- Convenient Location Close To A Range Of Local Amenities
- Ideal First Time Buyer Home Or Investment Opportunity
The accommodation comprises attractive wood laminate flooring throughout the ground floor, to include generous lounge with bay window and attractive cast iron fireplace with carved wood surround. Through to good size dining room, and luxury new kitchen with quartz effect worktops, new built-in oven and ceramic hob, partly tiled walls and recessed spotlighting. The first floor includes two well proportioned bedrooms, luxury new shower room comprising large walk-in shower cubicle with built-in rainfall shower, partly tiled walls and ceramic tiled flooring. The second floor includes a further two good size bedrooms.
Situated within a popular area for first time buyers and families, this property further benefits from an enclosed rear yard with lit up covered area, great for storage. The location further benefits from a vast range of local amenities close to hand, and of course the express Glider bus service into Belfast city centre.
- Accommodation Comprises
- Entrance Hall
- Wood laminate flooring.
- Lounge 3.84m x 2.97m (12'7" x 9'9" )
- (Into bay) Mock fireplace with cast iron inset and carved wood surround, wood laminate flooring, open to:
- Dining Room 2.92m x 2.87m (9'7" x 9'5")
- Wood Laminate flooring.
- Kitchen 3.96m x 2.31m (13'0" x 7'7")
- New luxury range of high and low level units with quartz effect work surfaces, inset single drainer stainless steel sink unit with mixer taps, built-in under oven, ceramic hob, integrated extractor hood, plumbed for washing machine, space for fridge freezer, part tiled walls, wood laminate flooring, recessed spotlighting.
- First Floor
- Landing
- Bedroom 1 4.17m x 3.18m (13'8" x 10'5")
- Bedroom 2 3.10m x 2.31m (10'2" x 7'7")
- Shower Room
- New luxury white suite, large walk in shower cubicle with built-in rainfall shower and handheld shower, tiled wall, shower screen, wash hand basin with mixer taps, tiled splashback, low flush WC, ceramic tiled floor, recessed spotlighting, extractor fan. Linen cupboard, gas fired boiler, wall mounted feature radiator.
- Second Floor
- Landing
- Bedroom 3 4.14m x 3.20m (13'7" x 10'6")
- Bedroom 4 2.34m x 2.24m (7'8" x 7'4")
- (Average) Velux window.
- Outside
- Small front garden. Paved rear yard with covered area and outside light.
- As part of our legal obligations under The Money Laundering, Terrorist Financing and Transfer of Funds (Information on the Payer) Regulations 2017, we are required to verify the identity of both the vendor and purchaser in every property transaction.
To meet these requirements, all estate agents must carry out Customer Due Diligence checks on every party involved in the sale or purchase of a property in the UK.
We outsource these checks to a trusted third-party provider. A charge of £20 + VAT per person will apply to cover this service.
You can find more information about the legislation at www.legislation.gov.uk
Travel Time From This Property

Important PlacesAdd your own important places to see how far they are from this property.
Agent Accreditations

Not Provided


