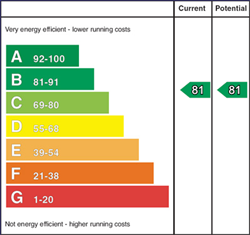
20 Six Mile Water Mill, Antrim, BT41 4FB
£145,000

Contact Country Estates (Antrim)
OR
Description & Features
- Push button door entry to double height communal entrance hall / Passenger lift and staircase to all floors
- Inner hallway with access to Private hallway / Double doors to built-in storage
- Open plan kitchen, living and dining area / Full range of contemporary style high and low level units
- Integrated oven, gas hob, fridge, freezer and dishwasher
- Two well proportioned bedrooms / Master with ensuite shower room
- Bathroom with modern white suite to include panel bath with mixer taps and shower attachment
- Powder coated aluminium double glazed windows / Gas fired central heating
- Designated carparking space to basement / Easy access ramp to front elevation / Passenger lift access to all levels from the lower level carpark
- Excellent opportunity for those downsizing or young professionals
- Idyllic location with mature communal gardens and River walks / Secure gated access to Riverside providing easy pedestrian access to the town centre and all local amenities
This is a superb opportunity for those looking for a quality two bedroom apartment in one of the most sought after locations in Antrim town, close to all local amenities and delightful river walks. Finished to a high standard throughout, this deceptively spacious third floor apartment may be accessed via the communal stairwell or lift. Inside the property benefits from a large open plan kitchen, living and dining area with the ''contemporary'' style kitchen units complimented by the integrated oven, hob, washer dryer, dishwasher, fridge and freezer while the ensuite to the master bedroom and the main bathroom are fully fitted in modern white sanitary ware. Only on full internal inspection can one begin to appreciate the quality and standard of finish of this spacious apartment. Early viewing strongly recommended.
Room Measurements
- Tegula brick steps to front elevation with associated metal work railings and adjoining easy access ramp to external landing. Brick edged double height feature entrance arch with recessed full height glazing and large format fully glazed entrance door to. Push button door entry intercom to:
- COMMUNAL ENTRANCE HALL
- Spacious communal entrance foyer with polished porcelain fully tiled floor. Double height ceiling with gallery landing to first floor. Low voltage downlights and wall lights. Partially glazed double doors to stairwell and lift foyer to upper levels and basement carparking.
- INNER HALLWAY
- Door to;
- PRIVATE HALLWAY
- Double doors to built-in storage. Wall mounted gas fired boiler. Shelving. Double radiator.
- KITCHEN WITH INFORMAL LIVING / DINING 6.91m x 4.42m (22' 8" x 14' 6")
- Full range of contemporary style high and low level kitchen units with complimentary worktops and contrasting splashback tiling. One and a quarter bowl black sink unit with chrome mixer tap. Integrated appliances to include a four ring gas hob with part glass part stainless steel overhead extractor fan, a low level combination oven and grill, fridge freezer, dishwasher and a washer / dryer. Low voltage downlights. Fully tiled floor to the kitchen area. Leading too the living area with duel aspect windows and views over the development. Two double radiators.
- MASTER BEDROOM 3.69m x 3.54m (12' 1" x 11' 7")
- Double radiator.
- ENSUITE
- Modern white three piece suite comprising a wall to wall enclosed shower unit with partially glazed sliding door. Pedestal wash hand basin with chrome mixer tap. Low flush push button WC. Fully tiled walls and floors. Extractor fan. Low voltage downlights. Towel radiator and additional double radiator.
- BEDROOM 2 3.9m x 3.03m (12' 9" x 9' 11")
- Integrated storage cupboard. Double radiator.
- BATHROOM 2.48m x 2.09m (8' 2" x 6' 10")
- Modern white three piece suite comprising a panel bath with shower over, tiled splashback and partially glazed screen. Pedestal wash hand basin with chrome mixer tap. Low flush push button WC. Low voltage downlights. Extractor fan. Fully tiled floor and partially tiled walls. Towel radiator and double radiator.
- OUTSIDE
- Access to lower level carpark for lift and stairwell access to all floors. Additional steps and easy access ramp to front elevation.
- IMPORTANT NOTE TO ALL POTENTIAL PURCHASERS;
- Please note, none of the services or appliances have been tested at this property.
Housing Tenure
Type of Tenure
Freehold
Location of 20 Six Mile Water Mill

Broadband Speed Availability

Superfast
Recommended for larger than average households who have multiple devices simultaneously streaming, working or browsing online. Also perfect for serious online gamers who want fast speed and no freezing.
Potential speeds in this area
Legal Fees Calculator
Making an offer on a property? You will need a solicitor.
Budget now for legal costs by using our fees calculator.
Solicitor Checklist
- On the panels of all the mortgage lenders?
- Specialists in Conveyancing?
- Online Case Tracking available?
- Award-winning Client Service?
Home Insurance
Compare home insurance quotes withLife Insurance
Get a free life insurance quote withIs this your property?
Attract more buyers by upgrading your listing
Contact Country Estates (Antrim)
OR








































