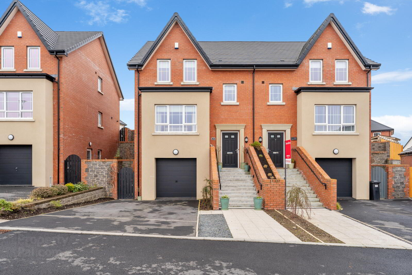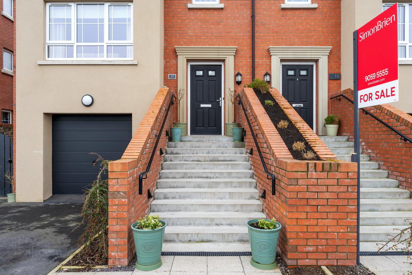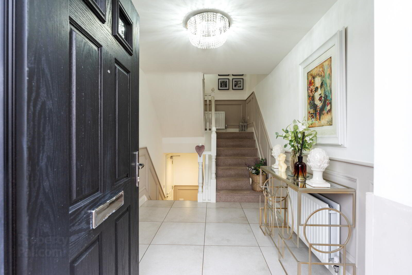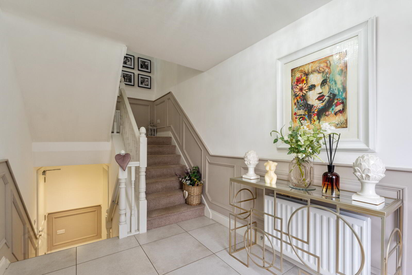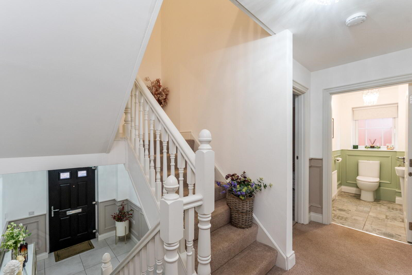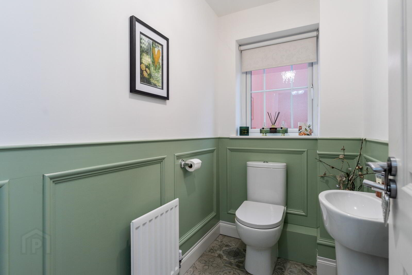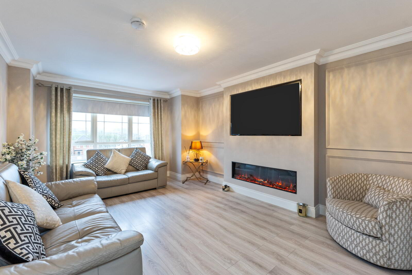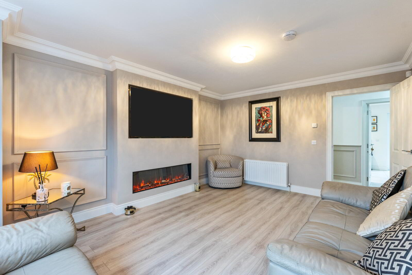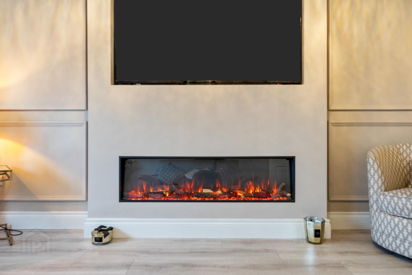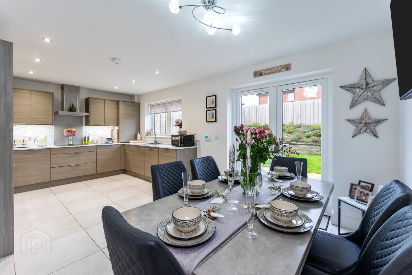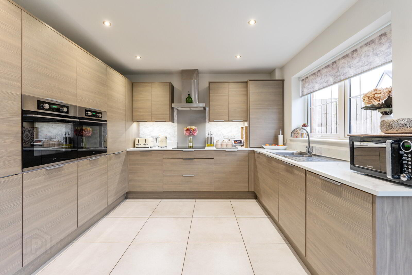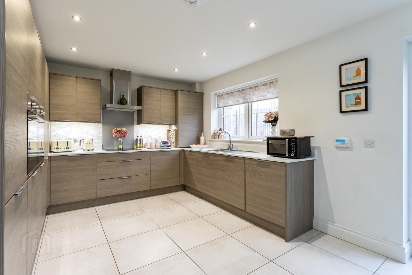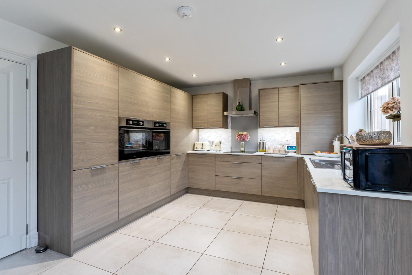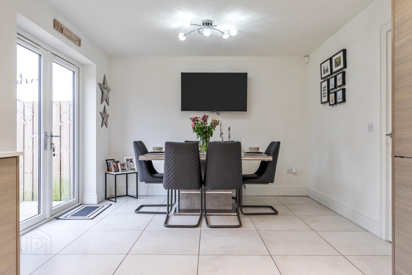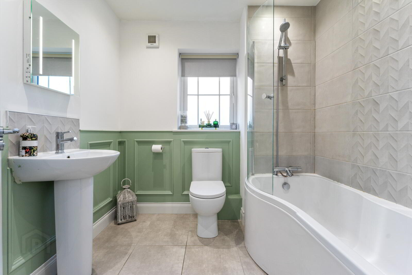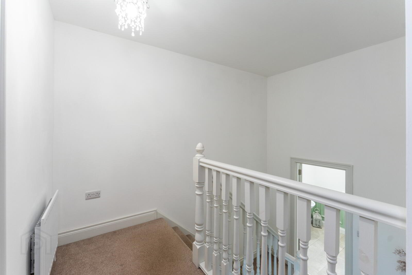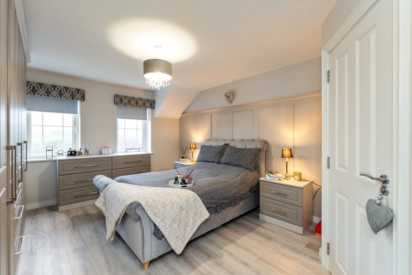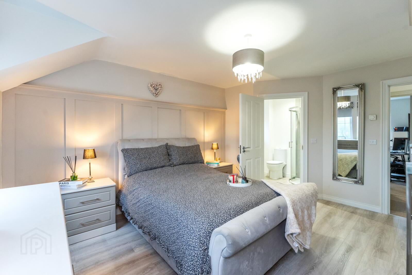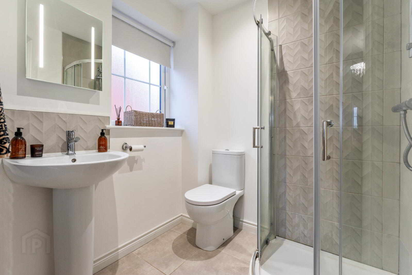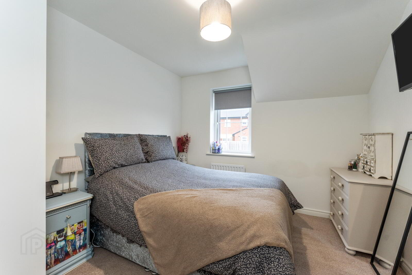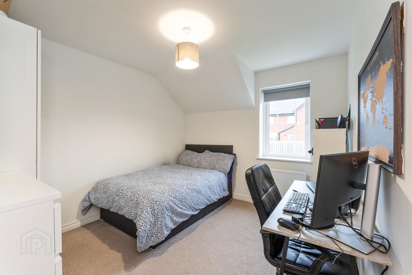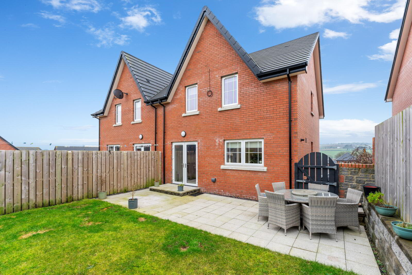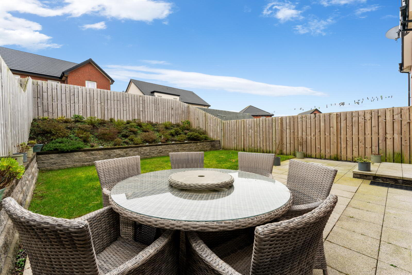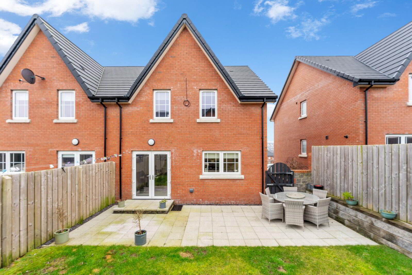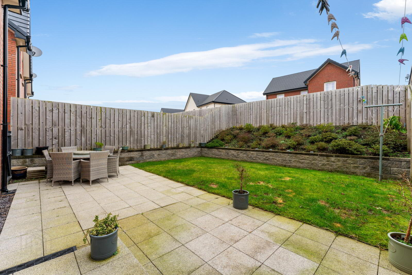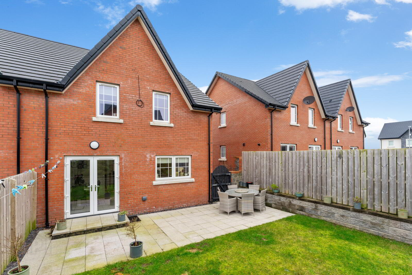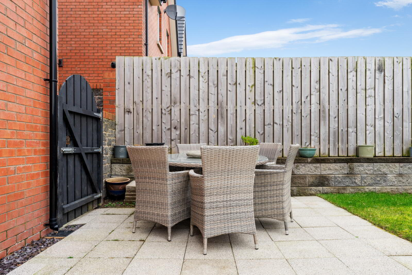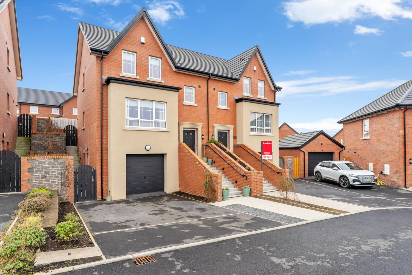Sale agreed
20 Millmount Village Gardens, Dundonald, Belfast, BT16 1BH
Sale agreed
Property Overview
Status
Sale Agreed
Style
Semi-detached House
Bedrooms
3
Bathrooms
3
Receptions
1
Property Features
Tenure
Not Provided
Energy Rating
Broadband
*³
Property Financials
Price
Last listed at Asking Price £295,000
Rates
£1,501.17 pa*¹
Additional Information
- Recently Constructed Semi-Detached Property
- Three Bedrooms (one with ensuite shower room
- Bright Living Room on first floor with good views
- Modern Fitted Kitchen With Integrated Appliances / Dining Area
- Cloakroom with WC
- Integral Garage with Utility Area
- Main Bathroom In White Suite
- uPVC Double Glazed Window Frames
- Gas Fired Central Heating
- Parking for two Cars
- NHBC Warranty
- Enclosed Rear Garden With Patio & Garden In Lawn
- Convenient To Public Transport Links, Schools & Shops Close To Comber Greenway, Dundonald Omni Park & Ulster Hospital
- Ground Floor
- Entrance door.
- Entrance Hall
- Ceramic tiled floor, Wainscot panelling.
- Lower Level
- Store Room
- Integral Garage
- 3.5m x 3.4m (11'6" x 11'2")
Side service door. - First Floor
- Living Room
- 4.9m max x 3.66m into alcove.
Feature electric fire, wood laminate floor, corniced ceiling. - Cloakroom
- Low flush WC, pedestal wash hand basin with mixer taps, Wainscot panelling.
- Kitchen With Casual Dining Area
- 6.1m x 3.38m (20'0" x 11'1")
Full range of high and low level units, double oven, full length fridge and full length freezer, 4 ring ceramic hob, stainless steel eye level oven, dishwasher, stainless steel double sink unit with mixer taps, ceramic tiled floor, French double doors to rear. - Half Landing
- Bathroom
- White suite comprising: Shower bath with mixer taps and shower fitting, low flush WC, pedestal wash hand basin with mixer taps, panelled walls, ceramic tiled floor, chrome towel radiator.
- Second Floor
- Landing
- Access to roofspace, store cupboard.
- Bedroom 1
- 4.4m x 3.66m (14'5" x 12'0")
- Ensuite Shower Room
- Fully tiled shower cubicle, telephone hand shower, low flush WC, pedestal wash hand basin with mixer taps, chrome towel radiator.
- Bedroom 2
- 3.4m x 2.97m (11'2" x 9'9")
- Bedroom 3
- 3.4m x 2.95m (11'2" x 9'8")
- Outside
- to the rear is a paved patio and garden laid in lawn. To the front is a tarmac driveway and parking for 2 cars.
Travel Time From This Property

Important PlacesAdd your own important places to see how far they are from this property.
Agent Accreditations





