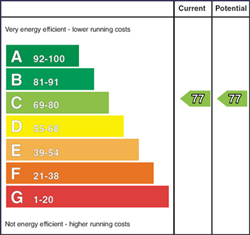
2 The Linen House, The Mill Village, Newtownards, County Down, BT23 5WS
£199,950

Contact John Minnis Estate Agents (Comber)
OR
Description & Features
- Luxurious Apartment in Award Winning Development with On Site Residents’ Swimming Pool, Spa and Fitness Suite
- Own Entity with Private Front Door Access
- Exceptional Interior Design and Presentation
- Superb Modern Kitchen with Breakfast Bar Seating and Excellent Range of Integrated Appliances Open to Living /Dining Room
- Two Well Proportioned Bedrooms Both with Ensuite Facilities
- Double Glazed Throughout
- Gas Fired Central Heating
- Excellent Storage Facilities Throughout
- Residents Doorstep Parking / Additional Guest Parking available
- Desirable Location Offering Ease of Access for the Commuter via Road Networks and Public Transport Links to Belfast, Dundonald, Newtownards and Bangor
- Striking Distance to Comber Town Centre Boasting Range of Local Amenities, Shops and Restaurants
- Ultra Fast Full Fibre Broadband Available
‘The Mill Village’ has been sympathetically converted combining contemporary design creating an award winning development. The residents within the Mill Village enjoy access to a fantastic leisure complex in the Linen House Building which includes swimming pool, spa and fitness suite.
Number 2 offers a unique opportunity for a potential purchaser as it is very different from what is normally available within this development. Number 2 enjoys its own entity with its own front door and back door access right beside the entrance to the leisure facilities.
In brief accommodation consists of spacious entrance hall, open plan fully fitted kitchen with breakfast bar, living area and ample dining space. The apartment also boasts an extremely spacious master bedroom with dual aspect outlook and modern ensuite shower room and a second bedroom with “Jack and Jill” shower room ideal for guests.
Further benefits include extensive storage throughout, uPVC double glazing throughout, gas fired central heating, convenient parking positioned at the front entrance and access to communal visitors carparking.
The location is within striking distance of Comber Town Centre boasting a varied range of local amenities, shops, local schools and restaurants. The location also offers ease of access to the main routes for commuting to Belfast, Bangor and Newtownards. Belfast City Centre, George Best City Airport, The Ulster Hospital, David Lloyd Fitness Centre, Stormont Parliament Buildings and Dundonald Village are only a short drive away. Nearby to the shores of Strangford Lough, an area of truly outstanding natural beauty, there are numerous coastal and country walks to be enjoyed.
With so many great attributes we anticipate demand for this property will be strong and recommend your earliest possible internal inspection.
Room Measurements
- Composite front door with glass panel
- ENTRANCE HALL: 2.34m x 1.4m (7' 8" x 4' 7")
- Solid wood flooring
- KITCHEN / LIVING / DINING 7.62m x 5.84m (25' 0" x 19' 2")
- Kitchen Porcelain tiled floor, range of low and high level units with wood effect work surface, feature wall behind sink, breakfast bar with additional cupboards and seating space, 4 ring electric hob, and Elica extractor fan, Hoover electric oven, Integrated Normande dishwasher, Integrated Zanussi washer / dryer, 1 ½ bowl stainless steel sink and drainer with chrome mixer tap, integrated fridge / freezer, recessed spot lights, concealed combi boiler Living / Dining Ample Living space, ample dining space, solid wood flooring, two large windows providing an abundance of natural light Hallway: Solid wood flooring, recessed spot lights, door leading to Linen house building beside entrance to leisure facilities, two excellent storage cupboards / cloak rooms
- MASTER BEDROOM: 4.88m x 4.27m (16' 0" x 14' 0")
- Excellent size with dual aspect outlook, recessed spot lights, carpet
- ENSUITE SHOWER ROOM: 3.17m x 1.8m (10' 5" x 5' 11")
- Ceramic tiled floor, part tiled walls, panelled shower walls, low flush WC, vanity unit with sink and chrome mixer taps, double walk in shower with thermostatically controlled handheld shower and overhead drencher, chrome heated towel rail, extractor fan
- BEDROOM TWO: 3.35m x 2.69m (11' 0" x 8' 10")
- Carpet, access to “Jack and Jill” shower room
- ENSUITE SHOWER ROOM: 3.07m x 1m (10' 1" x 3' 3")
- Jack and Jill Shower room Ceramic tiled floor, tiled splashback, low flush WC, pedestal sink with chrome mixer tap, shower cubicle with thermostatically controlled shower, chrome heated towel rail recessed spot lights, extractor fan
- Decorative brick entrance, 2 parking spaces
Entrance Level
Outside
Housing Tenure
Type of Tenure
Not Provided
Location of 2 The Linen House
Travelling on the A22 from Comber towards Belfast take a left into the Mill Village. Take the 2nd left once in the development and number 2 is located on the right-hand side

Legal Fees Calculator
Making an offer on a property? You will need a solicitor.
Budget now for legal costs by using our fees calculator.
Solicitor Checklist
- On the panels of all the mortgage lenders?
- Specialists in Conveyancing?
- Online Case Tracking available?
- Award-winning Client Service?
Home Insurance
Compare home insurance quotes withLife Insurance
Get a free life insurance quote with
Contact John Minnis Estate Agents (Comber)
OR





































