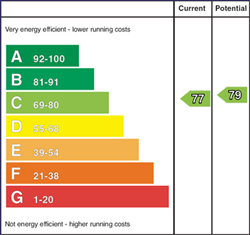
2 St. Nicholas Court, Carrickfergus, County Antrim, BT38 7FD
Offers in the region of
£99,950
Typical Mortgage
per month3 Beds
2 Bathrooms
1 Reception
Duplex Apartment

Contact Doherty Yea Partnership
OR
Description & Features
- Modern Duplex apartment located in Carrickfergus Town Centre close to all local amenities & within walking distance of train station.
- Locked communal entrance hall with security intercom.
- Lounge - mock fireplace, laminate wood floor.
- Kitchen/dining with maple units & separate Utility Room.
- Entrance level shower room and top floor Bathroom with white suite.
- 3 bedrooms - all with built-in robes and laminate wood floor.
- Alarm system / Double glazing / Phoenix gas fired central heating.
- Private parking space with allocated space.
- No Ongoing chain, currently tenanted with option for vacant possession or sitting tenant.
- Management fees approx £810 per year.
St. Nicholas Court, Carrickfergus
Room Measurements
- ACCOMMODATION:
- ENTRANCE HALL:
- Security intercom marble floor tiling, 2 walk in cupboards.
- UTILITY ROOM: 2.06m x 1.5m (6' 9" x 4' 11")
- Laminate work surfaces, shelving, plumbed for washing machine, marble floor tiling.
- SHOWER ROOM: 2.06m x 1.78m (6' 9" x 5' 10")
- White suite tiled and screened shower cubicle, thermostatic shower, vanity unit, low flush w.c., chrome heated towel rail, extractor, down lighters, fully tiled walls, ceramic tiled floor.
- LOUNGE 4.95m x 3.38m (16' 3" x 11' 1")
- Laminate wood floor.
- KITCHEN/DINING: 3.83m x 2.99m (12' 7" x 9' 10")
- Range of high and low level maple units, contrasting laminate work surfaces, stainless steel oven, 4 ring hob unit and chimney extractor, single drainer stainless steel sink unit, mixer tap, plumbed for dishwasher, under unit lighting, wall tiling around work surfaces, glass block feature, ceramic tiled floor.
- FIRST FLOOR LANDING:
- Door fire escape, hot press.
- BEDROOM !: 5.43m x 5.36m (17' 10" x 17' 7")
- Built-in robe with sliding doors, down lighters, laminate wood floor.
- BEDROOM 2:
- Built-in robe, down lighters, laminate wood floor.
- BEDROOM 3: 3.58m x 3.05m (11' 9" x 10' 0")
- Built-in robe, laminate wood floor.
- BATHROOM: 3.05m x 1.95m (10' 0" x 6' 5")
- White suite panelled bath, thermostatic shower, pedestal wash hand basin, low flush w.c.
- ROOF SPACE:
- Floored with light and power. Slingsby type ladder.
- OUTSIDE:
- Numbered parking space.
Housing Tenure
Type of Tenure
Not Provided
Location of 2 St. Nicholas Court

Legal Fees Calculator
Making an offer on a property? You will need a solicitor.
Budget now for legal costs by using our fees calculator.
Solicitor Checklist
- On the panels of all the mortgage lenders?
- Specialists in Conveyancing?
- Online Case Tracking available?
- Award-winning Client Service?
Home Insurance
Compare home insurance quotes withLife Insurance
Get a free life insurance quote withIs this your property?
Attract more buyers by upgrading your listing
Contact Doherty Yea Partnership
OR





















