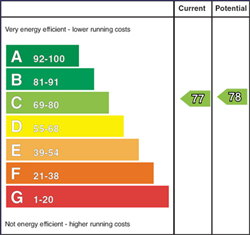
2 Park View, Dunmurry, BT17 9RY
£95,000

Contact TMC Estate Agents (Finaghy)
OR
Description & Features
- A Fantastic First Floor Apartment Situated In A Highly Popular & Convenient Residential Development
- One Generous Bedrooms
- Bright & Spacious Lounge With Modern Fitted Kitchen & Space For Casual Dining
- White Bathroom Suite
- uPVC Double Glazing
- Gas Fired Central Heating
- Freshly Painted Throughout
- One Allocated Secure Car Parking Space (Gated)
- Excellent Starter Home / Investment Opportunity
- Chain Free
- Freshly Painted And Carpeted Throughout
TMC are pleased to welcome onto the market this fantastic first floor Apartment located in the highly popular residential area of Dunmurry Village, this property offers excellent transport links to Belfast and beyond. It would make for modern and easy living for the upcoming young professional and first time buyers alike!
Upon entry into the building you are greeted with secure and clean common areas. Apartment 2 has been well maintained and cared for. The property boasts a bright and airy lounge that is open plan to the modern fitted high gloss kitchen and also hosts a casual dining area. The one bedroom is generous in size, offering ample space for the home-owner. Completing the Apartment is the three piece white bathroom suite with bath and shower facilities - perfect for relaxing after a hard days work!
The development also provides gated car parking for residents with one allocated space per property. Developments of this style and price don't sit on the market for long - prompt viewing is advised to avoid disappointment!
Room Measurements
- HALLWAY:
- Storage cupboard, double panelled radiator, intercom.
- LOUNGE: 6.73m x 3.07m (22' 1" x 10' 1")
- Double panelled radiator, gas fired central heating boiler, Juliet balcony. Openp plan to:
- KITCHEN:
- Excellent range of high and low level units, Formica work surfaces, stainless steel sink unit with mixer taps, 4 ring ceramic hob & electric oven, stainless steel extractor fan, integrated fridge / freezer, integrated washing machine, partly tiled walls, ceramic tiled flooring.
- BEDROOM (1): 4.88m x 2.97m (16' 0" x 9' 9")
- Double panelled radiator.
- BATHROOM:
- White suite comprising of panelled bath with bath / shower mixer taps, low flush W.C, wash hand basin with mixer taps, extractor fan, ceramic tiled flooring, double panelled radiator, partly tiled walls.
- One allocated car parking space within secure gated car park.
First Floor
Outside
Housing Tenure
Type of Tenure
Not Provided
Energy Rating
Current Energy Rating
Potential Energy Rating

Legal Fees Calculator
Making an offer on a property? You will need a solicitor.
Budget now for legal costs by using our fees calculator.
Solicitor Checklist
- On the panels of all the mortgage lenders?
- Specialists in Conveyancing?
- Online Case Tracking available?
- Award-winning Client Service?
Home Insurance
Compare home insurance quotes withLife Insurance
Get a free life insurance quote withIs this your property?
Attract more buyers by upgrading your listing
Contact TMC Estate Agents (Finaghy)
OR


























