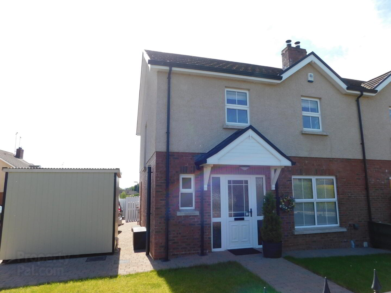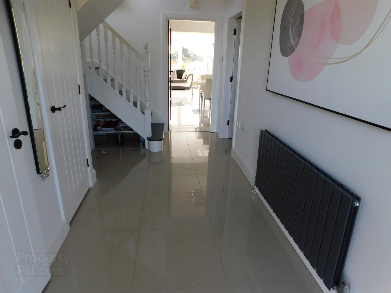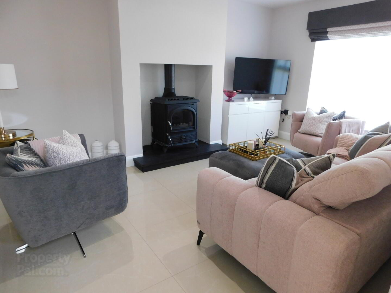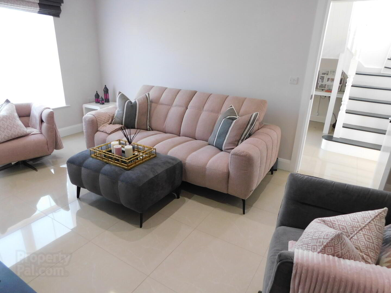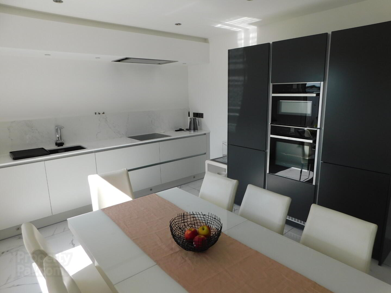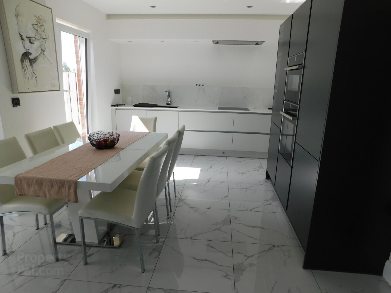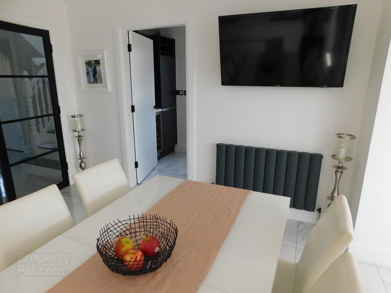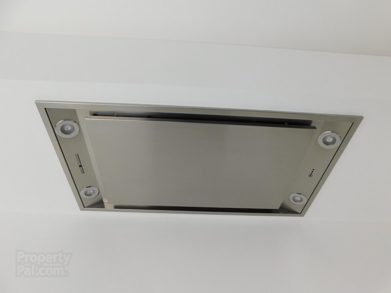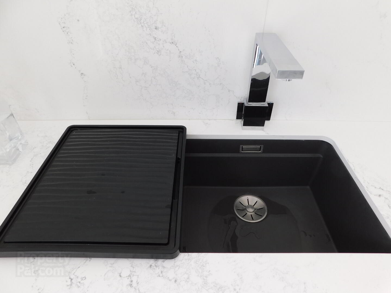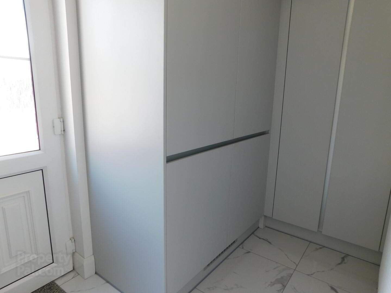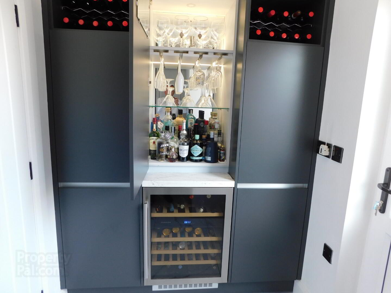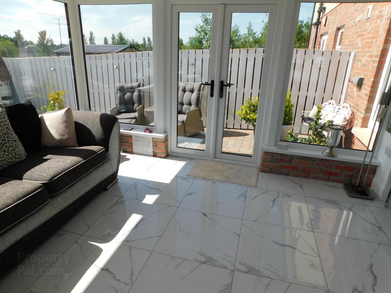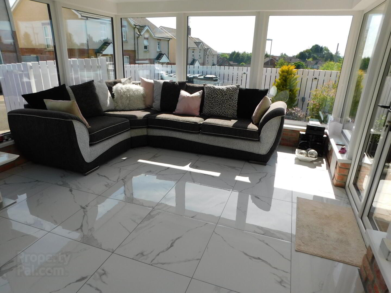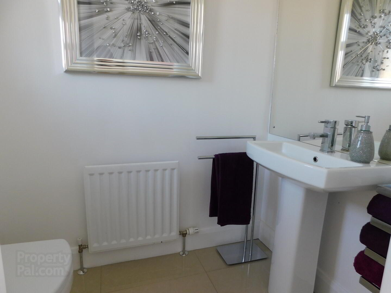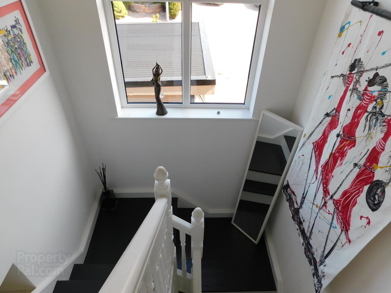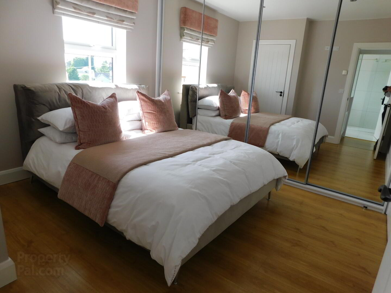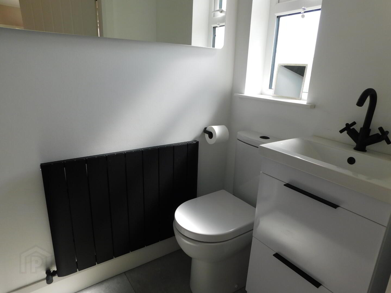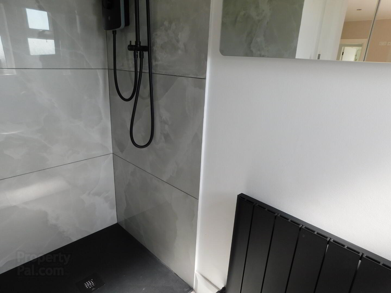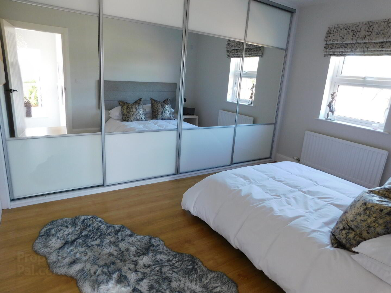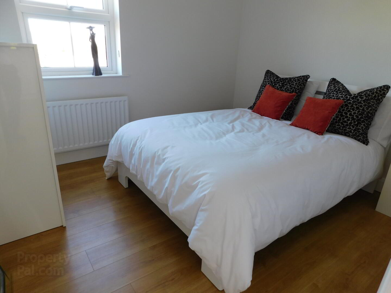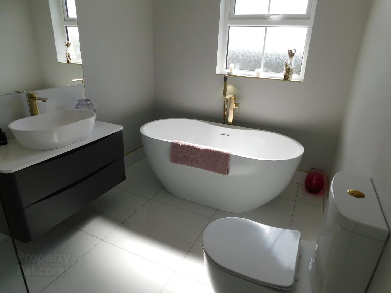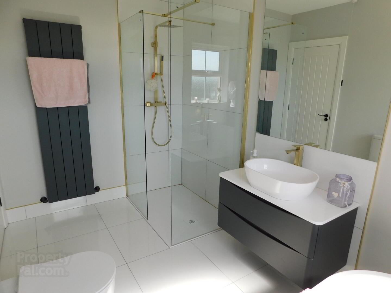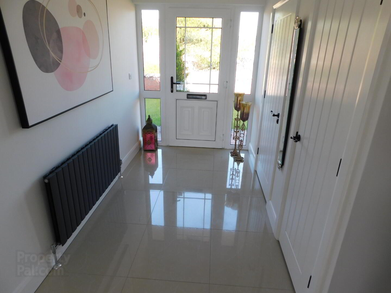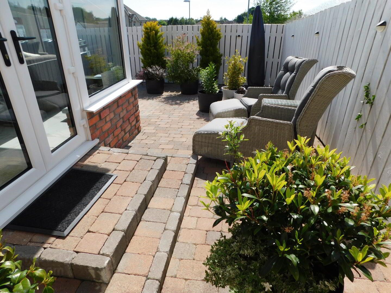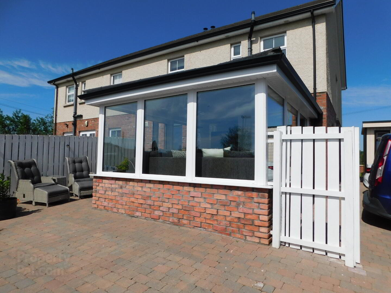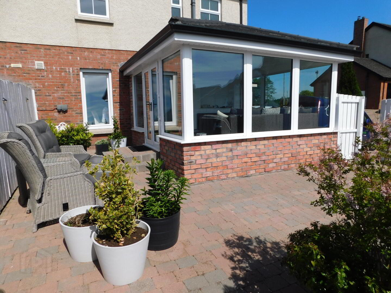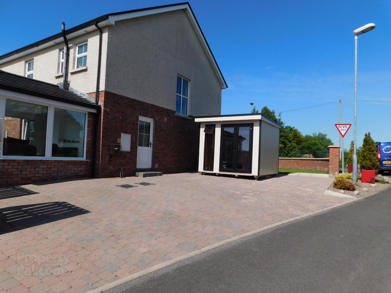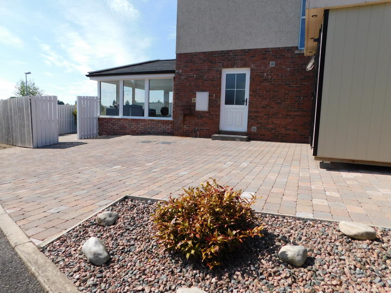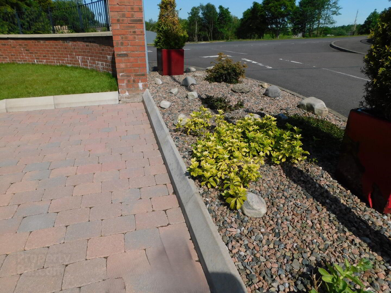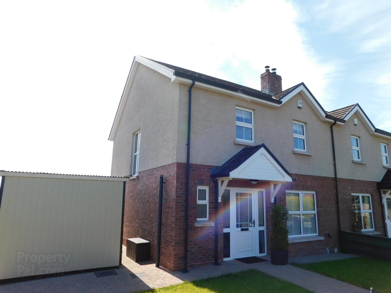2 Loughview Close, Omagh, BT79 7FY
Sale agreed
Property Overview
Status
Sale Agreed
Style
Semi-detached House
Bedrooms
3
Bathrooms
2
Receptions
2
Property Features
Tenure
Not Provided
Heating
Oil
Broadband
*³
Property Financials
Price
Last listed at Offers Around £194,950
Rates
£1,064.36 pa*¹
This semi-detached home situated in a peaceful residential area within the Killyclogher ward of Omagh. The property has been decorated and maintained to an extremely high standard. All amenities that Omagh has to offer are within walking distance of the property. The area is well-connected, providing easy access to local transport links.
KEY FEATURES
- Semi-Detached
- 3 Bedrooms
- 2 Reception Rooms
- Master Bedroom with En-Suite
- Oil Fired Central Heating
- Double Glazed White PVC Windows
- Cobbled Area with Patio to Rear
- Ideal for families
- Popular & Convenient location close to local amenities
The property comprises of:
Entrance Hall: 16’05” x 10’ Cream Porcelain Modern Tile Flooring, Telephone Point, Downlights, Cloakroom.
W.C: 6’ X 3’08” Cream Porcelain Modern Tile Flooring, White Suite.
Living Room: 15’11” x 11’08” Cream Porcelain Modern Tile Flooring, Large Multi Burner Stove, TV Point, Telephone Point, Downlights.
Kitchen/Dinette: 16’02” x 11’01” Grey & White Modern No Handle High- and Low-Level Units, Quartz Worktop & Turn Up, Integrated Cooker, Integrated Hob, Extractor Fan, Integrated Fridge Freezer, Integrated Dishwasher, T.V Point, White & Grey Porcelain Modern Tile Flooring, Downlights.
Utility Room: 6’ X 9’ White & Grey Porcelain Modern Tile Flooring, Plumbed for Washing Machine, Grey Discrete Units with Bar & Wine Fridge.
Sunroom: 12’05” x 13’03” White & Grey Porcelain Modern Tile Flooring, Downlights, Patio Doors.
Landing: 10’02” x 3’03” V Groove Light Oak Laminate Flooring, Hot-Press, Attic Stairs.
Bathroom: 3’10” 8’07” White Suite with Gold Trim, Freestanding Bath with Gold Mixer Head, Modern Level Access Shower Tray with Glass and Gold Fittings, Modern White Tile Flooring & Skirting, Partially Tiled Walls, Heated Towel Rail, Modern Vanity Unit with Bowl Sink.
Master Bedroom: 11’ x 9’09” V Groove Light Oak Laminate Flooring, T.V Point, Large Mirrored Sliderobes, Downlights.
En-Suite: 7’05” x 3’10” White Suite, Electric Shower with Black Fittings & Tray, Modern Grey Tile Flooring, Partially Tiled Walls, Vanity Unit, Downlights.
Bedroom 2: 13’ x 9’04” V Groove Light Oak Laminate Flooring, Large Mirrored Sliderobes, Downlights.
Bedroom 3: 13’ x 10’01” V Groove Light Oak Laminate Flooring, T.V Point, Downlights.
Other: White Double-Glazed PVC Windows & External Doors, Modern White Panel with Black Fittings Internal Doors, Modern Aluminium Radiators Throughout, Smoke Alarms, Burglar Alarm.
Outside: Off Street Parking, Enclosed Level Lawn with Cobble Paths to Front, Enclosed Cobble Yard & Patio Area to Rear, 2 Outside Water Taps, PVC Soffit with Aluminium Guttering.
These particulars do not constitute any part of an offer or contract. None of the statements contained in these particulars are to be relied on as statements or representations of fact and any intending purchasers must satisfy himself by inspection or otherwise as to the correctness of the statements in these particulars. The vendor does not make or give, and neither Mortgage and Property Plus or anyone else in their employment, has any authority to make or give any representation or warranty. Mortgage & Property Plus have not tested any Systems, Services or Appliances at this Property
Travel Time From This Property

Important PlacesAdd your own important places to see how far they are from this property.
Agent Accreditations

Not Provided


