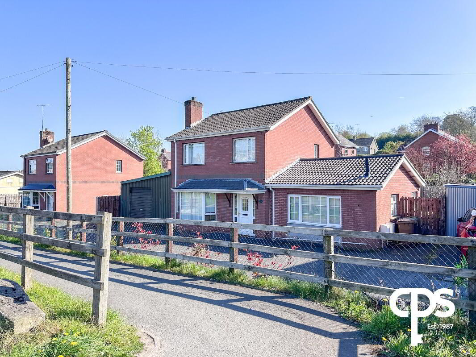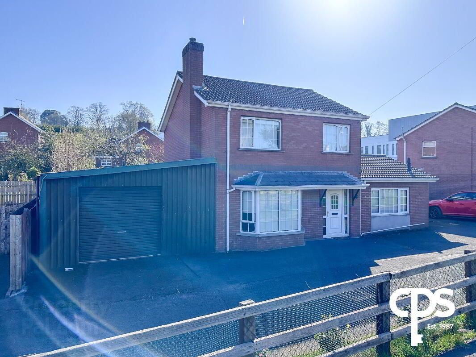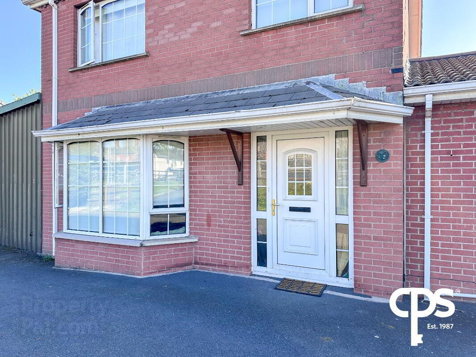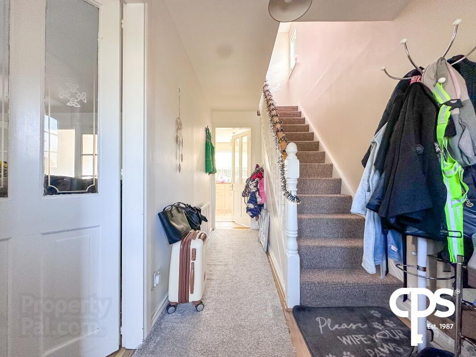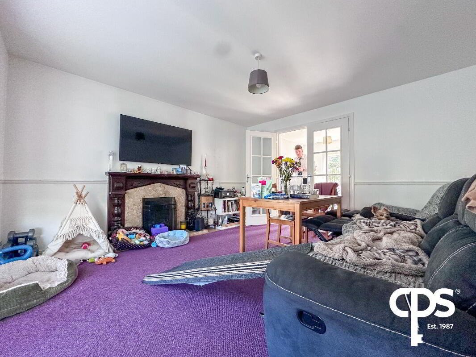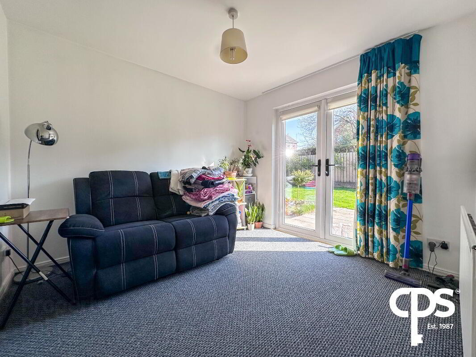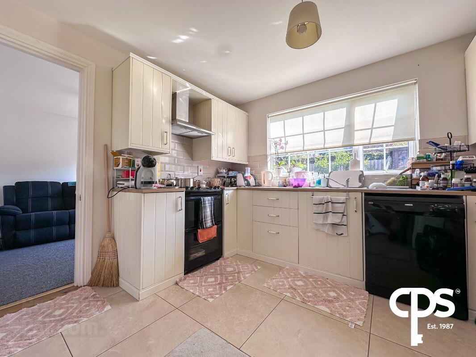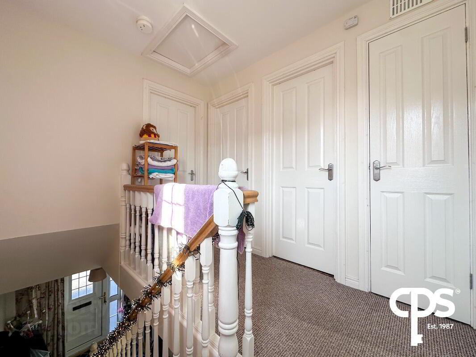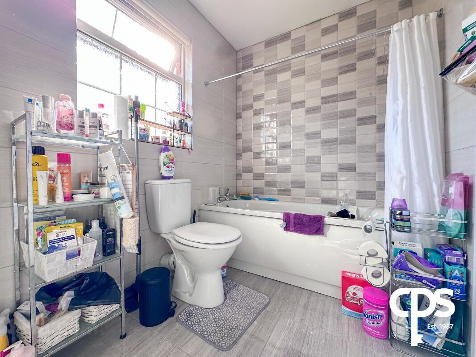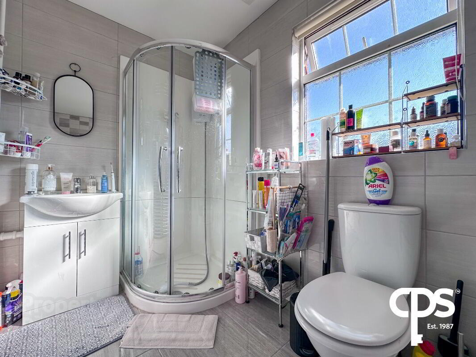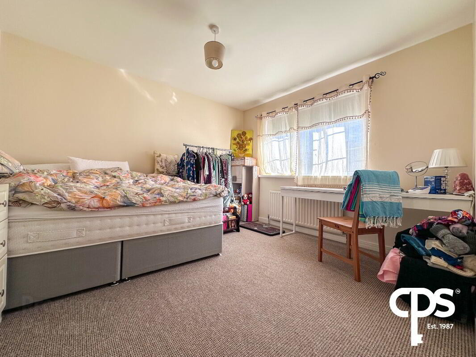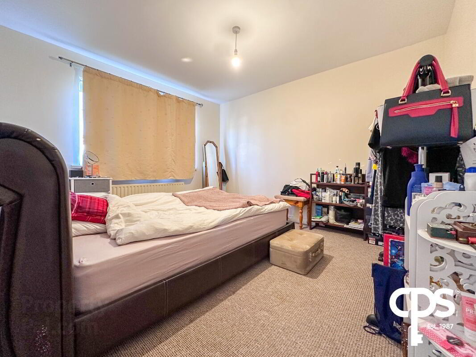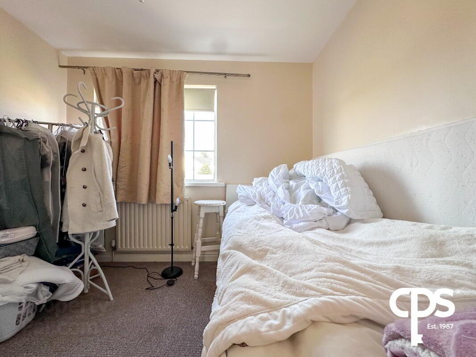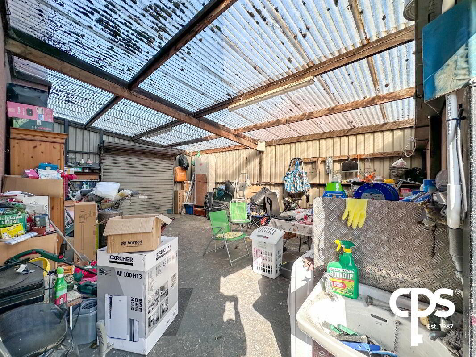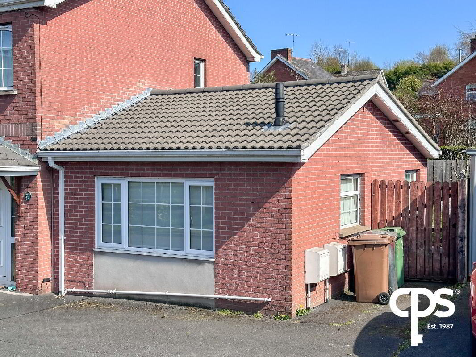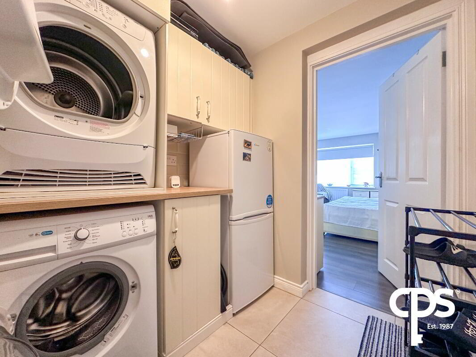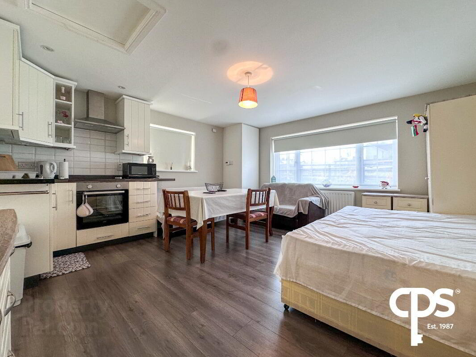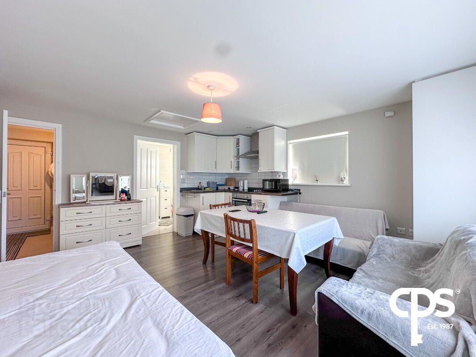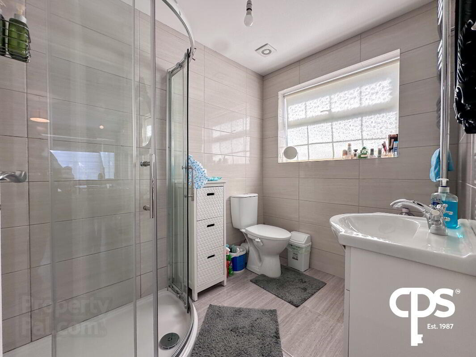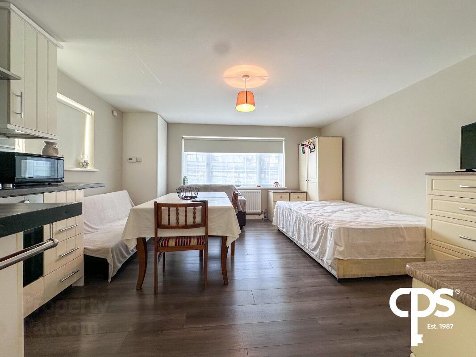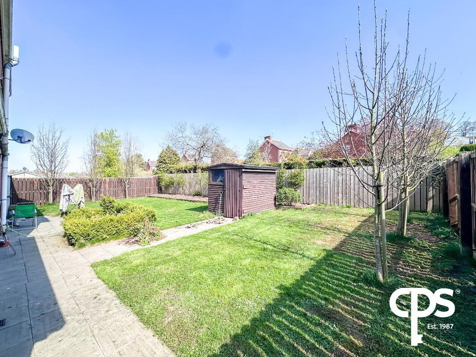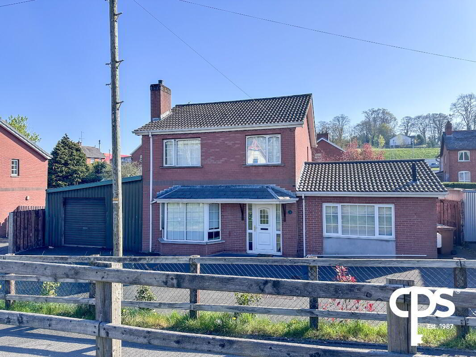2 Lonsdale Road, Armagh, BT61 7JX
Price £225,000
Property Overview
Status
For Sale
Style
Detached House
Bedrooms
4
Receptions
3
Property Features
Tenure
Not Provided
Heating
Oil
Broadband
*³
Property Financials
Price
£225,000
Stamp Duty
Rates
£1,531.06 pa*¹
Typical Mortgage
CPS is thrilled to welcome this fully detached property of 2 Lonsdale Road to the open market. Located ideally in the town centre of Armagh, this property provides instant access to all the amenities and restaurants that Armagh has to offer. The property offers comfortable living with 3 bedrooms, pleasant reception room, full kitchen and dining area, and 2 bathrooms.
Features
- 3 Bedrooms
- Fully Equipped Kitchen
- 2 Bathrooms
- Lean-To
- Enclosed Back Garden
- PVC Double Glazed Windows
- Driveway for 2 Cars
- Ground Floor Access
- Fully fitted granny flat
- Great location
Ground Floor
Reception Room - 4.67m x 4.30m
The reception room possesses laminate flooring coupled with an open fire sat on a marble hearth with a wooden surround. The reception benefits from frontal facing views, electrical points distributed throughout the room, and access to the dinning area through double doors.
Kitchen - 3.01m x 3.33m
The kitchen is equipped with tile flooring, high and low storage units, and a stainless-steel wash hand basin. The room also contains ample space for a cooker and extractor fan above, as well as a designated space for the fridge and dishwasher.
Dining Area/Living Space – 4.60 x 4.52m
The dining area is directly off the kitchen and features laminate flooring, a single radiator, and electrical points throughout the room. The dining area can also be utilised as an alternative living space and provides ample room for a bed or couch, and access to the back garden through double doors.
First Floor
Bathroom - 1.52m x 2.84m
The bathroom is fully tiled and provides a W/C adjacent to the shower, a separate bath, and a wash hand basin. The bathroom includes a wall mounted radiator to provide heating.
Bedroom 1 - 3.50m x 3.22m
The first bedroom offers a spacious, rear facing layout, with carpet flooring, a single radiator, and electrical points around the room.
Bedroom 2 - 3.51m x 3.51m
The second bedroom, similarly to the first bedroom, also features carpet flooring, a single radiator, and multiple electrical points. The room is front facing and provides views to the front of the property allowing for ample lighting.
Bedroom 3 - 2.45m x 2.84m
The third bedroom benefits from carpet flooring, a built-in storage unit, a single radiator, and multiple electrical points.
Exterior
Lean-To - 7.00m x 5.13m
The lean-to includes concrete flooring, electrical points, and space befitting a washing machine and tumble dryer. The area can be accessed through a single door that leads to the back garden of the property.
Back Garden -
The back garden space is peacefully enclosed and offers a mixture of patio slabs and grass, with mature tress enclosing the property and providing privacy. The back garden also features a small shed ideal for storing garden tools.
Front Garden -
The front of the property offers ground floor access and contains a tarmacked driveway that can store 2 vehicles.
Travel Time From This Property

Important PlacesAdd your own important places to see how far they are from this property.
Agent Accreditations




