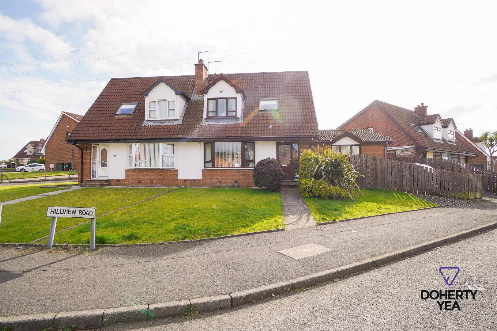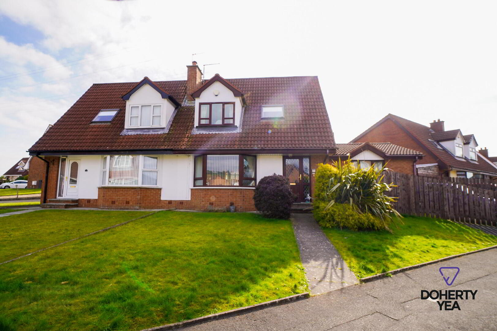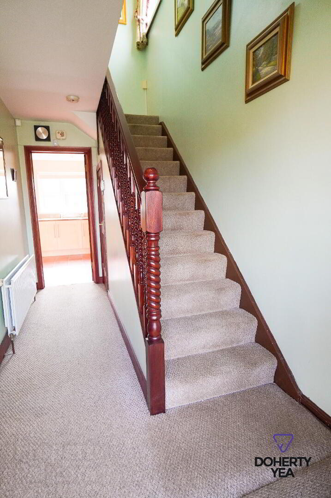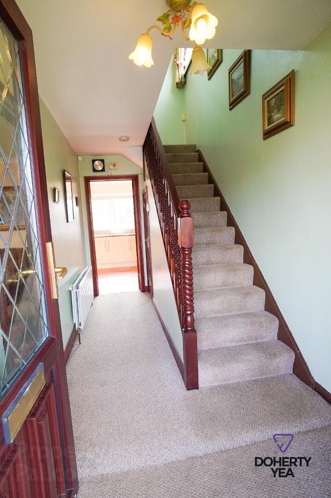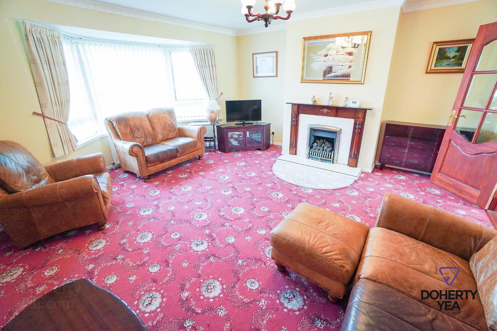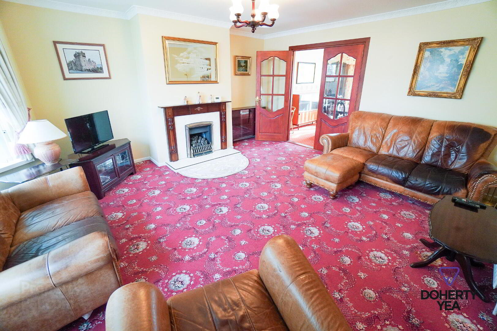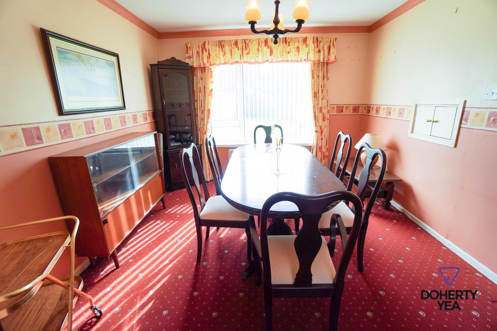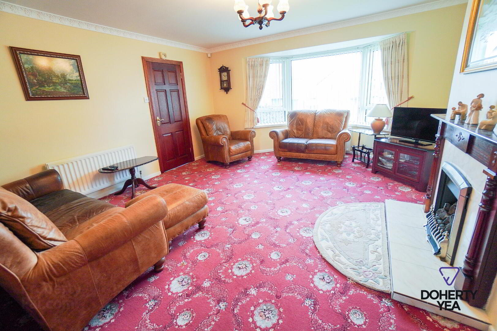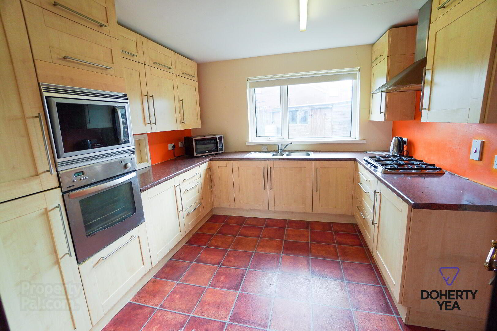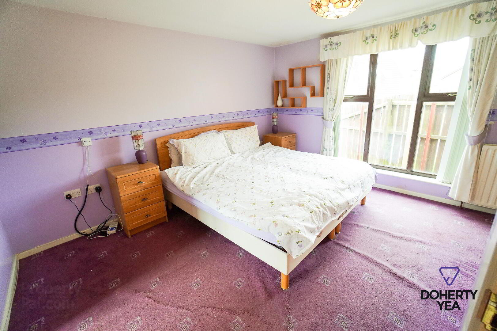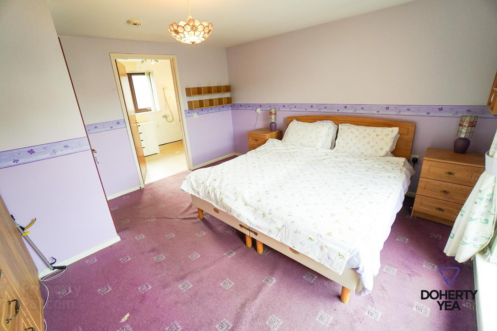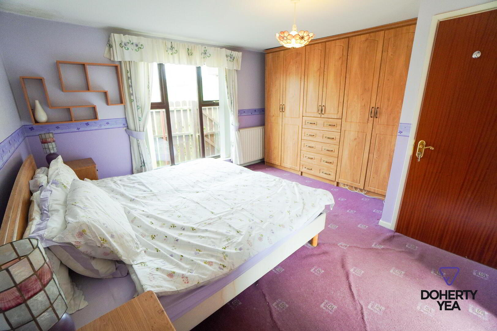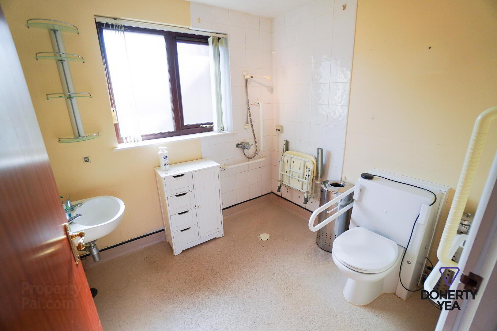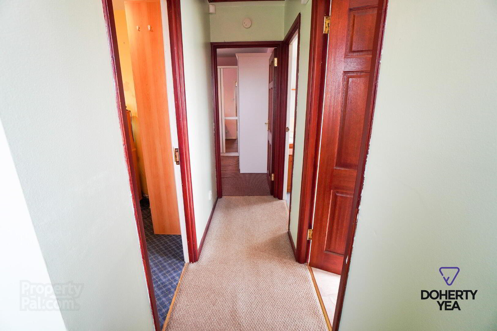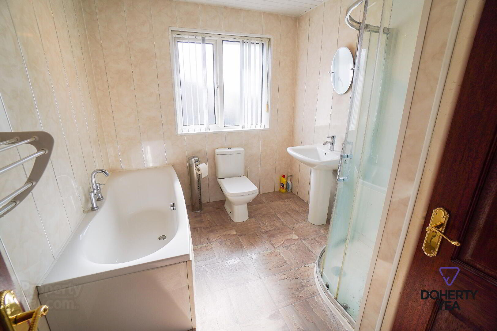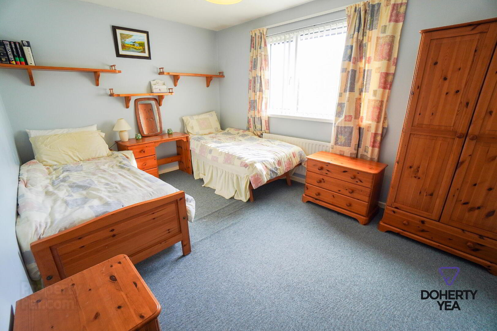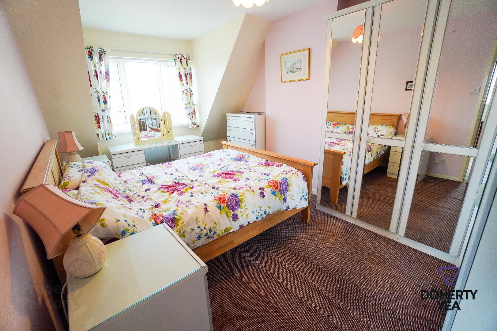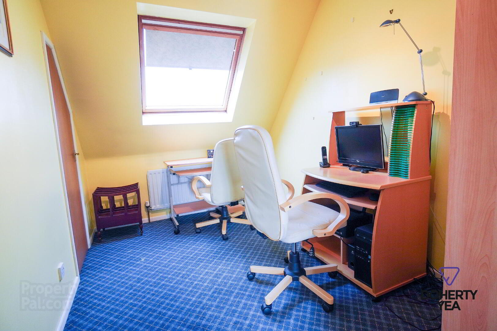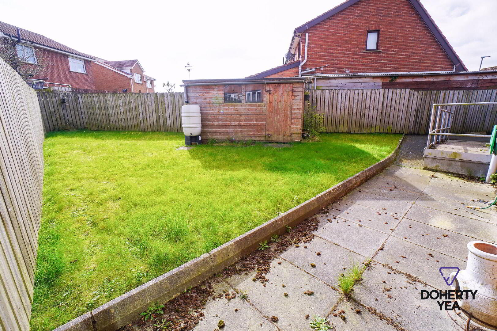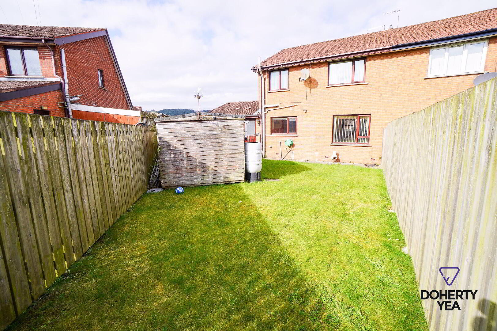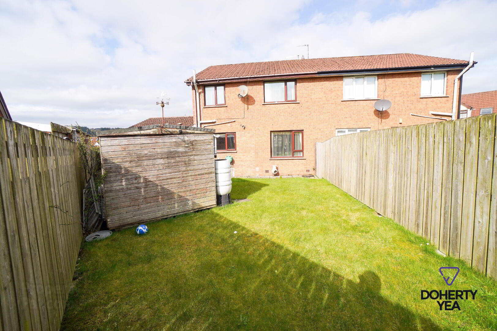Sale agreed
2 Hillview Road, Carrickfergus, BT38 8YW
Sale agreed
Property Overview
Status
Sale Agreed
Style
Semi-detached House
Bedrooms
4
Bathrooms
2
Receptions
2
Property Features
Tenure
Not Provided
Energy Rating
Broadband
*³
Property Financials
Price
Last listed at £189,950
Rates
£1,080.00 pa*¹
Additional Information
- Extended semi-detached family home located in the extremely popular Hillview development, just off the Marshallstown Road, Carrickfergus.
- Close to local amenities including the well regarded Woodburn Primary School, Woodburn Forest, convenience shopping and transport links to Belfast.
- 2 Reception Rooms - Lounge with feature fireplace and glazed double doors into Dining Room.
- Kitchen fitted in a range of Oak effect high & low level units with separate Utility Room.
- Suitable for a multiple of uses ground floor Bedroom with disabled access en-suite shower room.
- 3 first floor Bedrooms.
- Family Bathroom with white suite including bath and separate electric shower.
- Enclosed rear garden with lawn and patio area.
- Double glazed throughout, Gas fired central heating.
- No Ongoing chain.
Hillview Road, Carrickfergus
- Accommodation
- Glazed PVC entrance door & side pane.
- Entrance Hall
- Under stair storage.
- Lounge 14' 1'' x 14' 9'' (4.3m x 4.5m)
- Cornice, Bay window, feature fireplace with tiled hearth and wooden mantle, inset gas fire. Glazed double doors into;
- Dining Room 10' 10'' x 10' 10'' (3.3m x 3.3m)
- Cornice.
- Kitchen 10' 10'' x 10' 6'' (3.3m x 3.2m)
- Tile effect floor, oak effect high & low level units with contrasting work surfaces, 1 1/2 stainless steel sink unit & drainer, 5 ring gas hob with stainless steel extractor hood, fan assisted oven, integrated microwave. Archway open into;
- Rear Hall
- Tile effect floor.
- Utility Room 5' 11'' x 5' 11'' (1.8m x 1.8m)
- Tile effect laminate floor, plumbed for washing machine, glazed PVC door to rear garden.
- Bedroom / Office 13' 9'' x 13' 1'' (4.2m x 4m)
- En-suite Shower Room 7' 7'' x 6' 11'' (2.3m x 2.1m)
- Disabled access W.C, thermostatic shower, wall mounted sink unit, part tiled walls, extractor fan.
- 1st Floor Landing
- Roof space access via pull down ladder.
- Bathroom 7' 10'' x 9' 10'' (2.4m x 3m)
- Tile effect laminate floor, PVC clad walls & ceiling. Low flush W.C, pedestal wash hand basin, panelled bath, corner electric shower, hot press.
- Bedroom 10' 2'' x 15' 5'' (3.1m x 4.7m)
- Bedroom 13' 1'' x 9' 10'' (4m x 3m)
- Bedroom 11' 2'' x 7' 10'' (3.4m x 2.4m)
- Built in storage.
- External
- Front : Off road parking on tarmac driveway, lawn. Rear: Enclosed rear garden with lawn and patio area, outside tap, large shed.
Travel Time From This Property

Important PlacesAdd your own important places to see how far they are from this property.
Agent Accreditations



