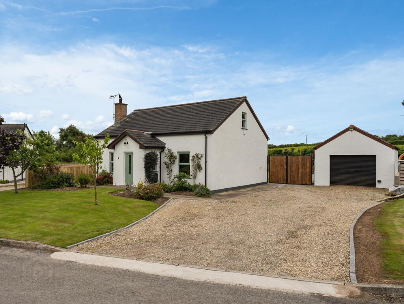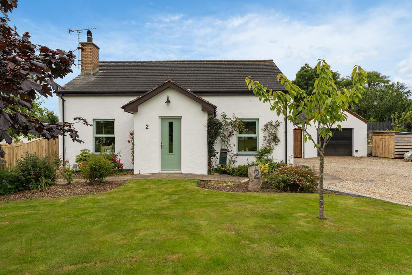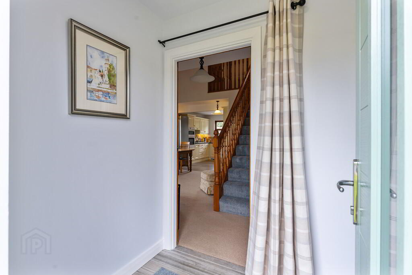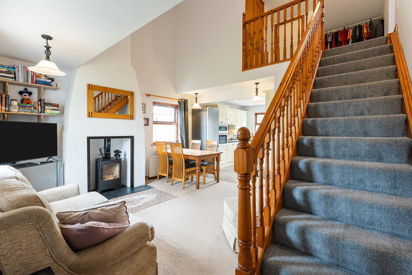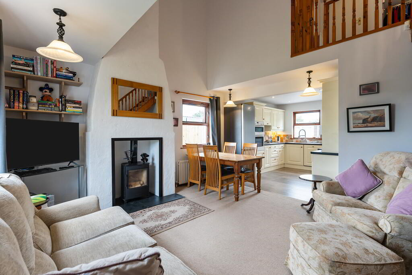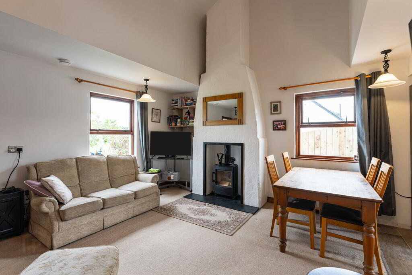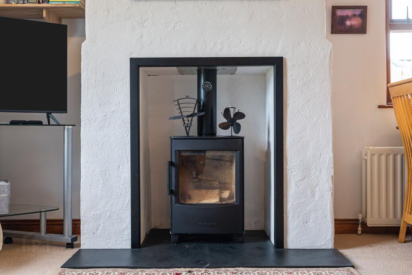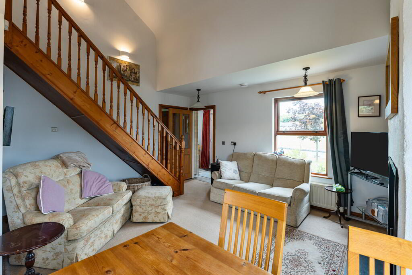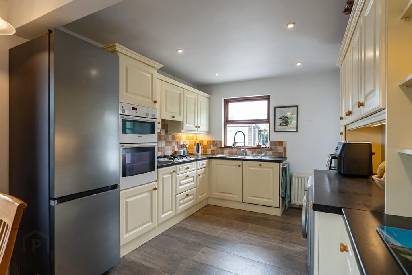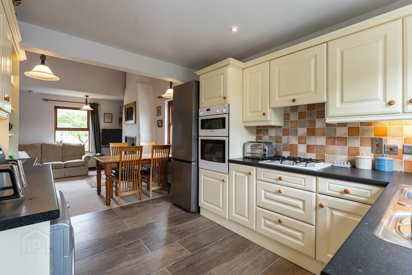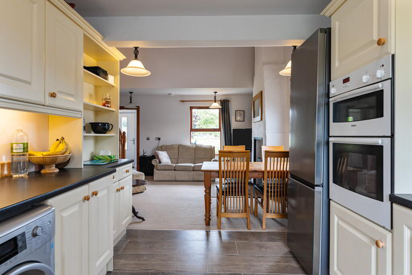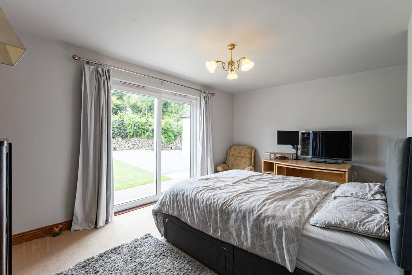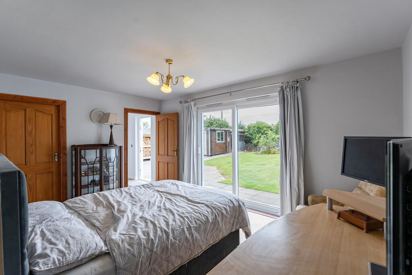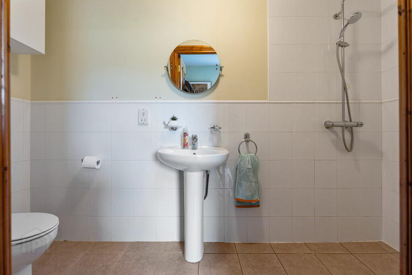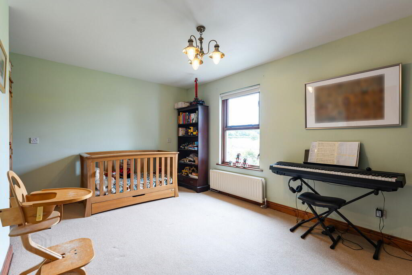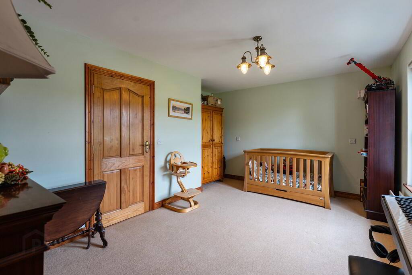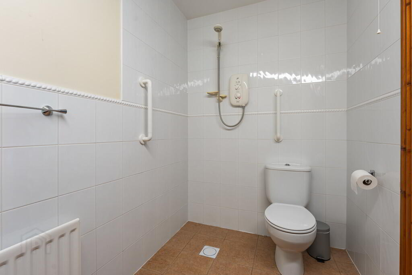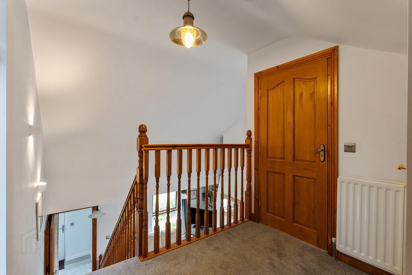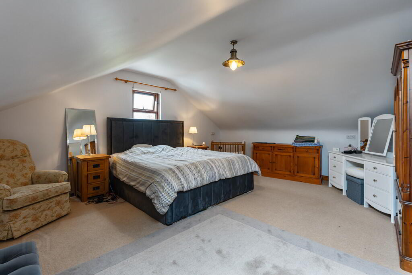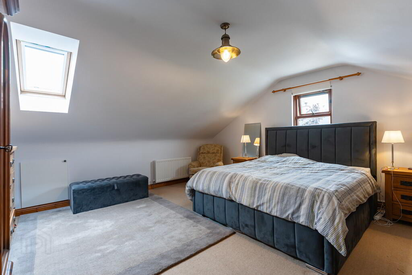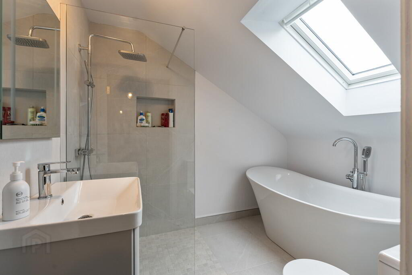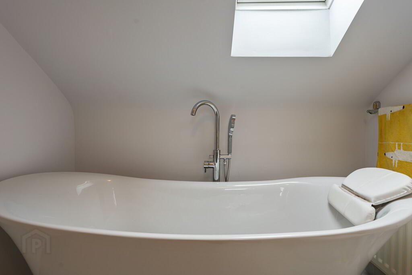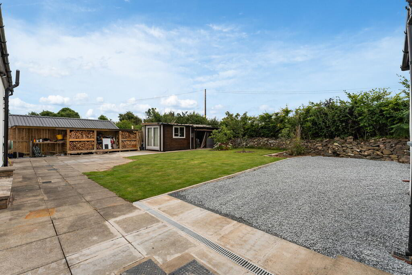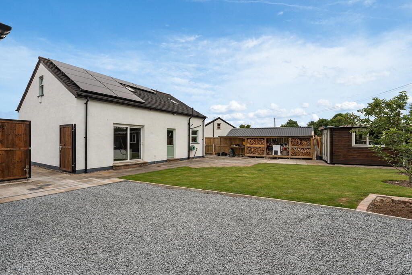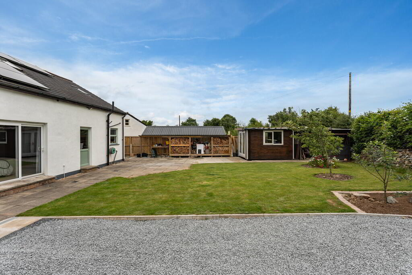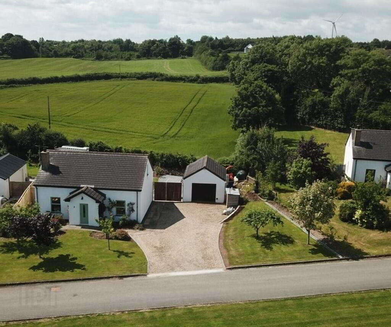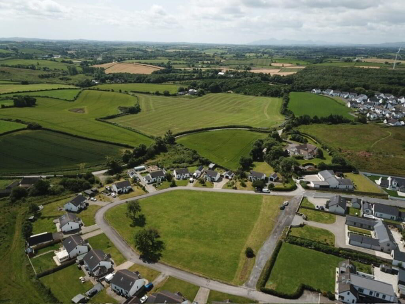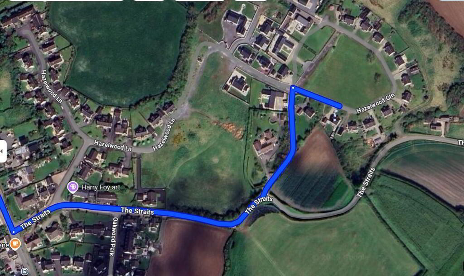Sale agreed
2 Hazelwood Glen, Comber, Newtownards, BT23 6AU
Sale agreed
Property Overview
Status
Sale Agreed
Style
Detached House
Bedrooms
3
Bathrooms
3
Receptions
1
Property Features
Tenure
Not Provided
Energy Rating
Broadband
*³
Property Financials
Price
Last listed at Offers Around £315,000
Rates
£1,621.46 pa*¹
Additional Information
- Delightful detached cottage with a countryside aspect
- Spacious accommodation over two floors
- Three well-proportion double bedrooms
- Living / dining area with multi-fuel stove
- Kitchen / dining area
- Bathroom and two en suite wet rooms
- Generous sized site with detached garage, driveway space and a south-facing rear garden
- Oil fired central heating and solar panels with battery
- Great opportunity for a young family, purchaser hoping to downsize or perhaps a holiday home
- Contact the office to arrange your viewing
ENTRANCE PORCH Tile floor.
LIVING / DINING ROOM 15' 3" x 12' 4" (4.65m x 3.76m) Feature multi-fuel stove wit hearth; two double panel radiators.
FITTED KITCHEN 12' 9" x 9' 8" (3.89m x 2.95m) Excellent range of high and low level units with drawers and complementary work surfaces: four ring gas hob and integrated double oven; integrated dishwasher; recess for fridge/freezer; double panel radiator; tile floor.
BEDROOM 3 15' 4" x 12' 9" (4.67m x 3.89m) Sliding door to rear garden; single panel radiator.
EN SUITE WET ROOM Electric shower; dual flush WC; pedestal wash hand basin; tile floor; single panel radiator; extractor fan.
BEDROOM 2 15' 4" x 12' 4" (4.67m x 3.76m) Double panel radiator.
EN SUITE WET ROOM Thermostatic shower; dual flush WC; pedestal wash hand basin; tile floor; single panel radiator; extractor fan.
REAR PORCH Tile floor; access to rear garden.
FIRST FLOOR LANDING Built-in storage with Megaflow system; double panel radiator.
MASTER BEDROOM 18' 1" x 15' 5" (5.51m x 4.7m) Double panel radiator; single panel radiator; access to eaves storage.
NEW LUXURY BATHROOM Recently installed bathroom with free-standing slipper bath, thermostatic shower; vanity sink unit; dual flush WC; extractor fan; double panel radiator; tile floor.
OUTSIDE Enclosed south-facing rear garden with patio area; PVC oil tank; access to spacious driveway.
DETACHED GARAGE 18' 9" x 14' 3" (5.72m x 4.34m) Overhead storage; oil fired boiler; light and lower; roller shutter door.
NB The cottage is accessed via a private lane. All the properties within the development have access to a shared septic tank. The solar panels and battery are owned by the vendor, not leased.
Travel Time From This Property

Important PlacesAdd your own important places to see how far they are from this property.
Agent Accreditations



