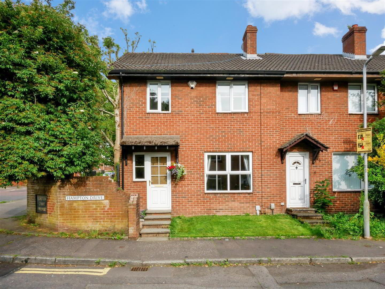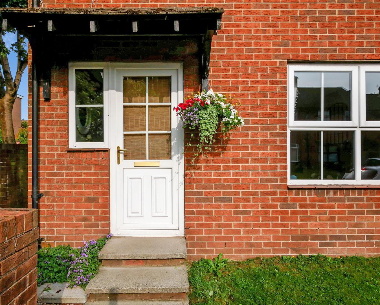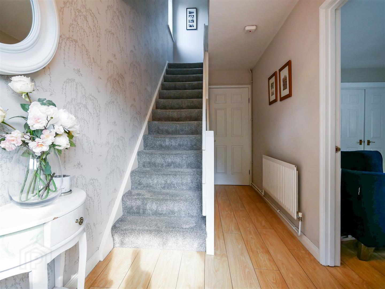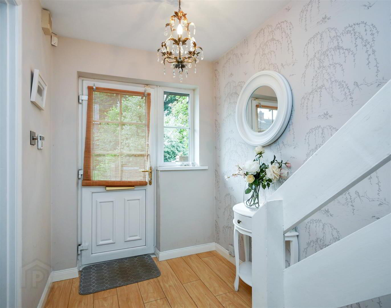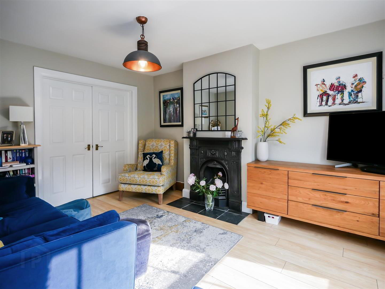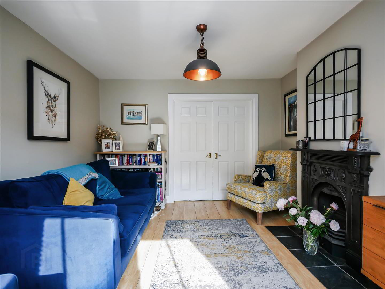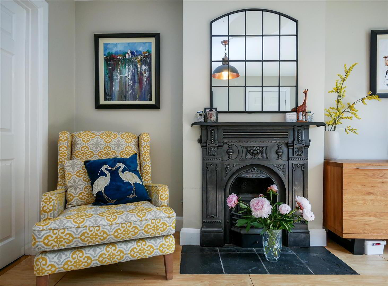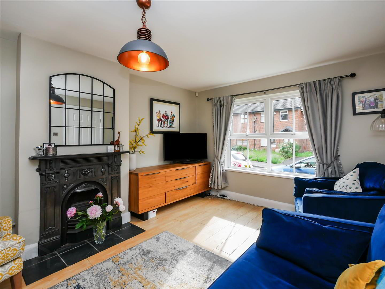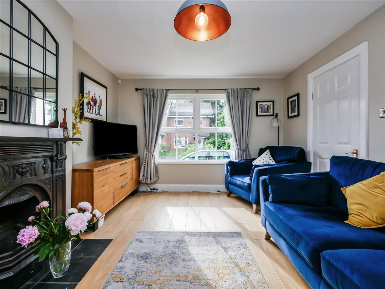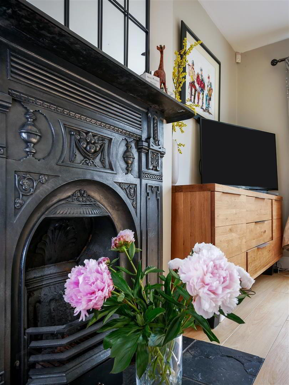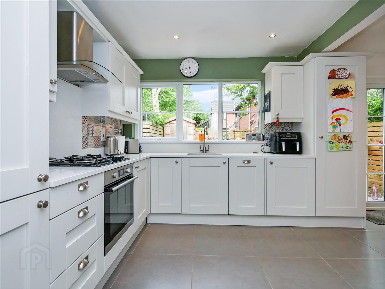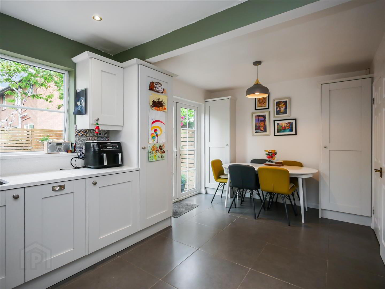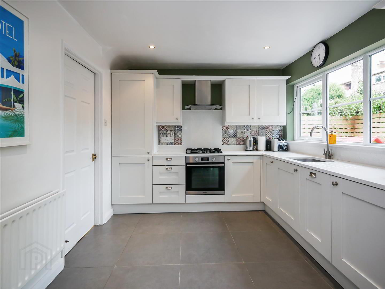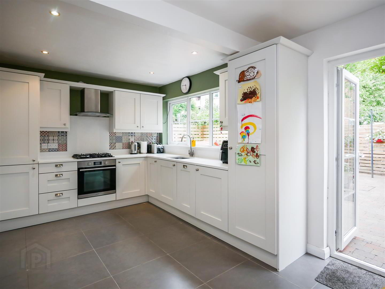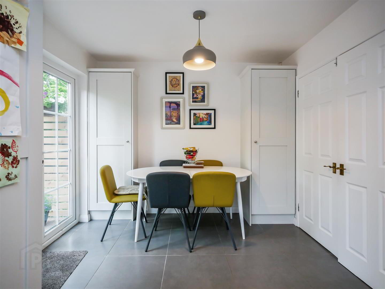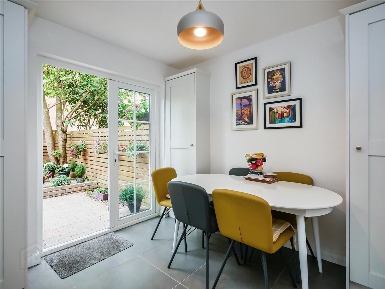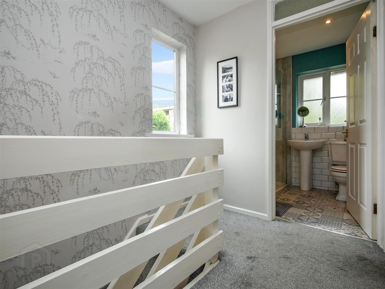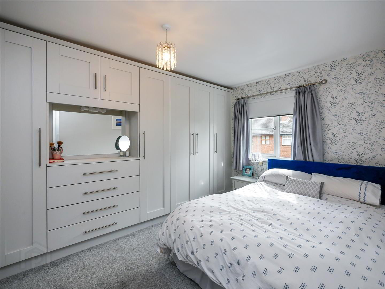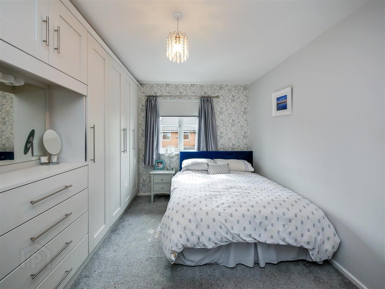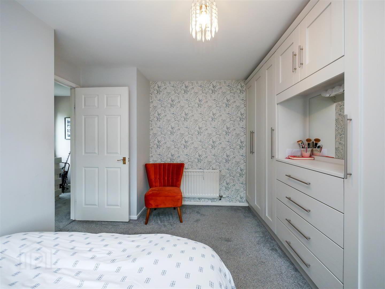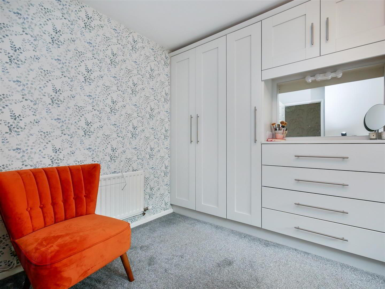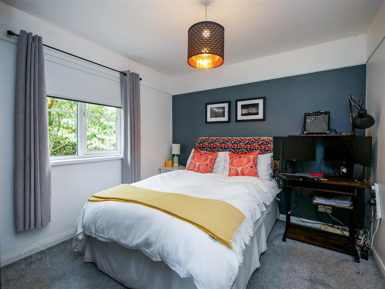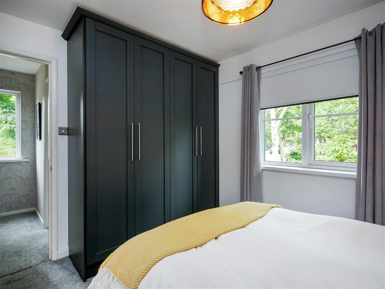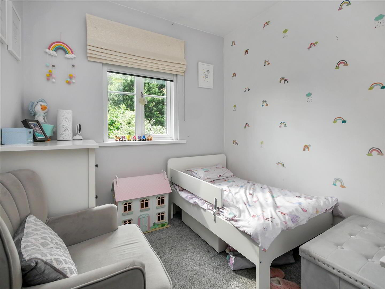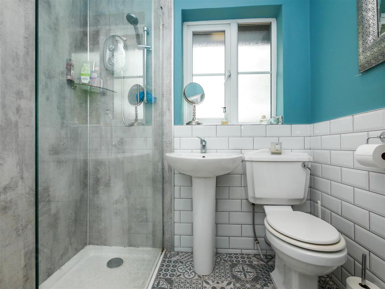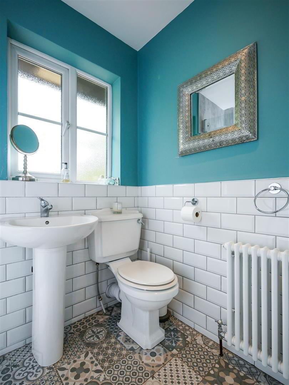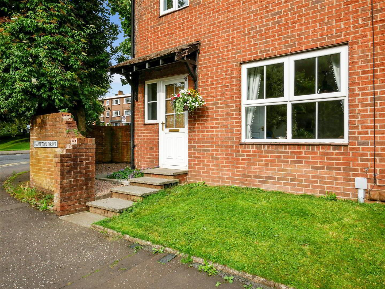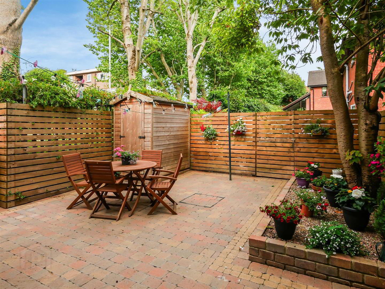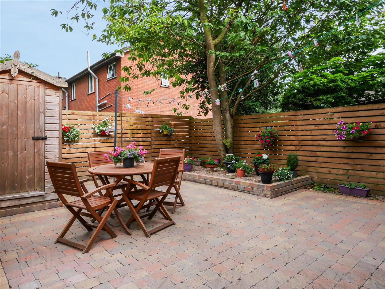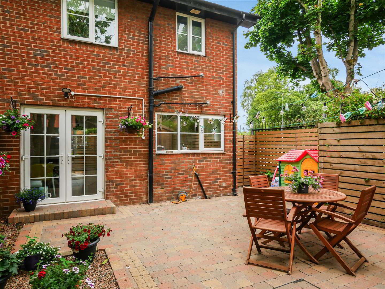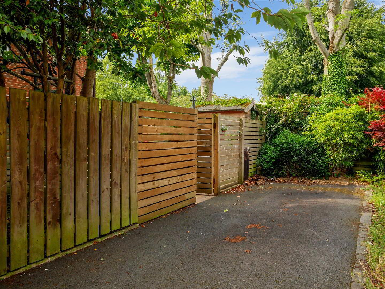Sale agreed
2 Hampton Drive, Ormeau Road, Belfast, BT7 3DE
Sale agreed
Property Overview
Status
Sale Agreed
Style
End-terrace House
Bedrooms
3
Bathrooms
1
Receptions
1
Property Features
Tenure
Leasehold
Heating
Gas
Broadband
*³
Property Financials
Price
Last listed at Asking Price £214,950
Rates
£1,390.99 pa*¹
Additional Information
- Beautifully Presented End Terrace Home
- Three Good Sized Bedrooms
- Spacious Lounge with Beautiful Cast Iron Fireplace
- Modern Fitted Kitchen open to Dining Area
- Contemporary White Shower Suite
- Gas Fired Central Heating
- UPVC Double Glazing
- Low Maintenace Enclosed Rear Garden
- Driveway to Rear with Off Street Parking
- Perfect Location just off Ormeau Road / Annadale Embankment
The property itself is a beautifully presented end terrace home finished to the highest of standards. Internally it offers fantastic accommodation comprising of three good size bedrooms, a bright and spacious lounge, modern fitted kitchen open to dining area and a white shower suite located on the first floor. Outside this home enjoys a small garden area to the front, a low maintenance enclosed garden to the rear and off street parking for two cars. The property also benefits from gas fired central heating and upvc double glazed windows throughout.
A stunning property in an extremely popular location, we do not anticipate this one sitting around for long so make sure to arrange your viewing at your earliest opportunity!
- Entrance Hall
- Glazed upvc front door and side window pane opens onto spacious entrance hall with laminate flooring.
- Lounge
- Bright and spacious lounge with beautiful feature cast iron fireplace and tiled hearth. Laminate flooring. French doors open to:
- Modern Fitted Kitchen / Dining Room
- Modern fitted shaker style kitchen with a selection of upper and lower level units complete with granite worktops, integrated fridge freezer, electric oven with four ring gas hob, overhead extractor fan, slimline dishwasher and washing machine. Part tiled walls and tiled flooring. Glazed upvc French patio doors open onto enclosed rear garden.
- First Floor
- Built-in storage cupboard housing gas combi boiler. Access to floored roof space via slingsby ladder.
- Bedroom 1
- Spacious double bedroom with full range of built-in floor to ceiling bedroom furniture.
- Bedroom 2
- Double bedroom with built-in floor to ceiling wardrobes.
- Bedroom 3
- Built-in wardrobes.
- Contemporary White Shower Suite
- White shower suite comprising of walk-in electric shower with stone effect wall panelling, pedestal wash hand basin with stainless steel mixer taps and low flush w.c. Part tiled walls and tiled flooring.
- Property Front
- Well maintained garden to front with laid lawn and stoned area to the side bordered by red brick wall.
- Enclosed Rear Garden
- Low maintenance enclosed rear garden with Tobermore brick paving bordered by timber fencing. Access to off street parking to the rear.
- Off Street Parking
- Tarmac driveway to the rear with off street parking for two cars.
Travel Time From This Property

Important PlacesAdd your own important places to see how far they are from this property.
Agent Accreditations



