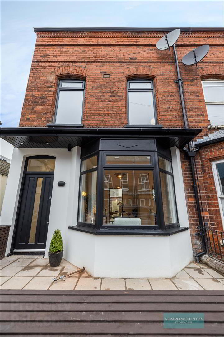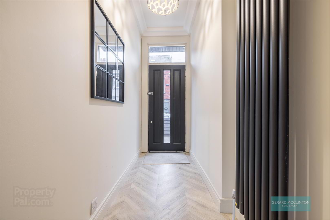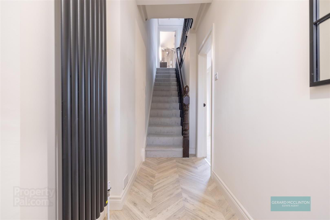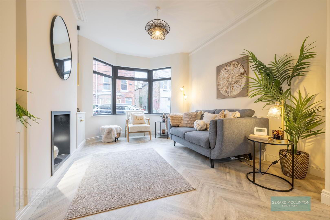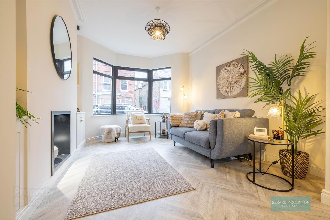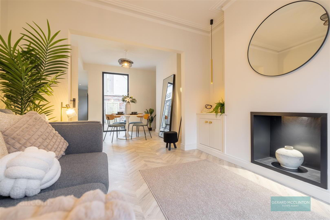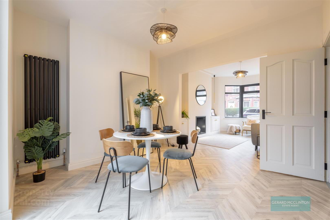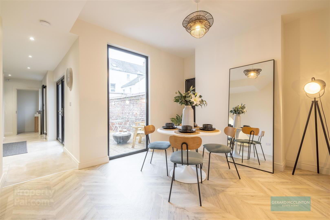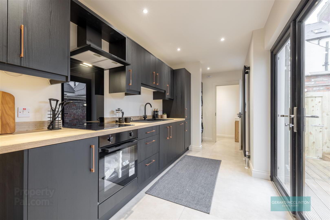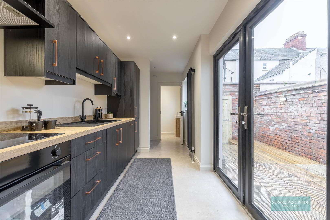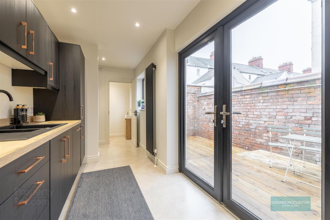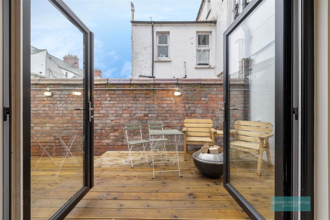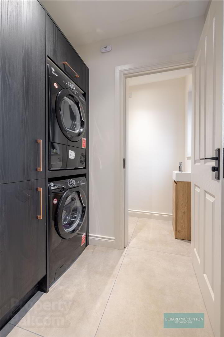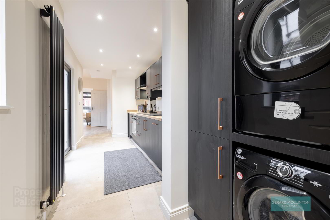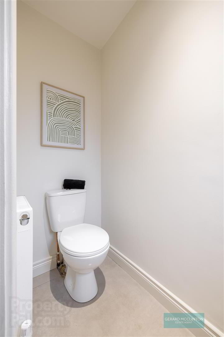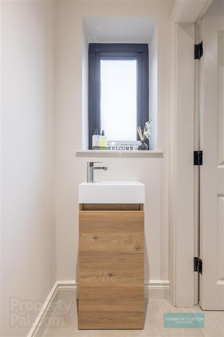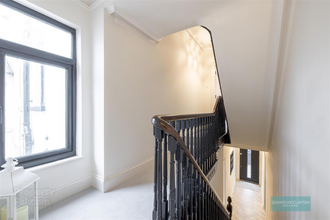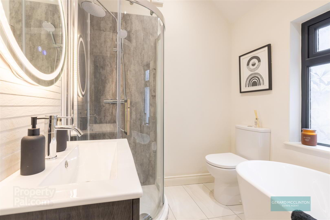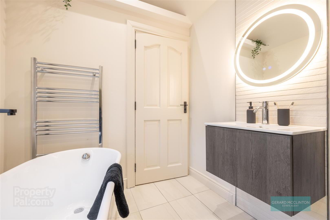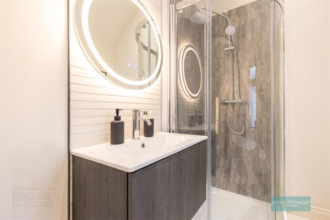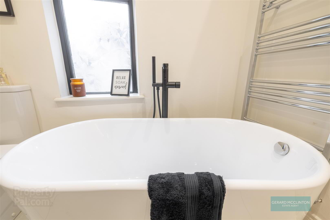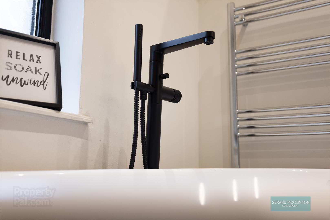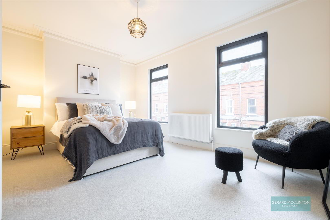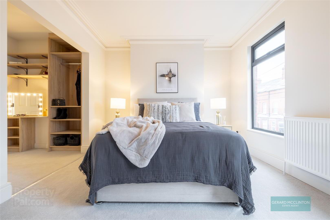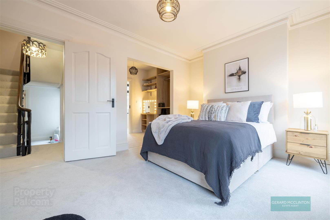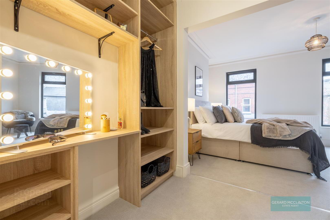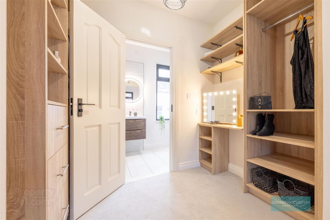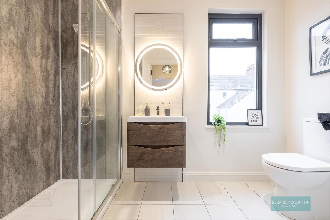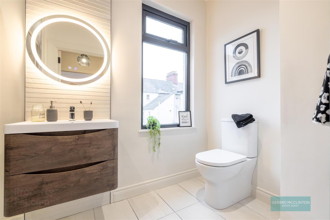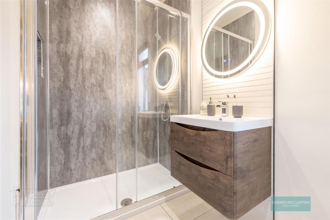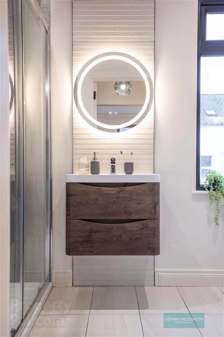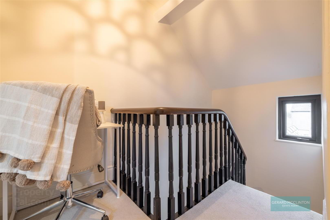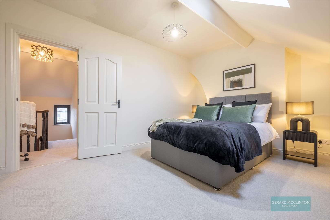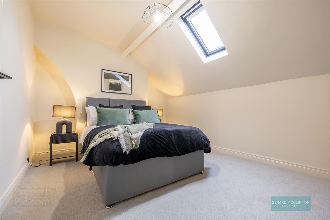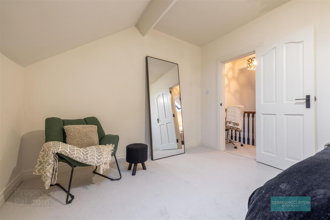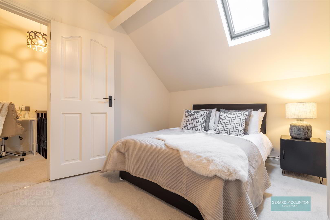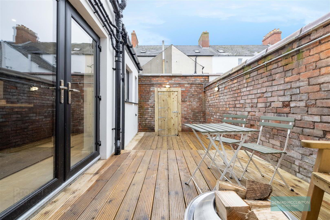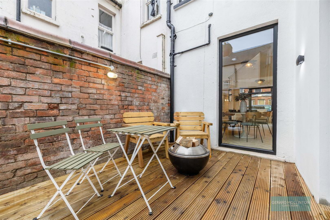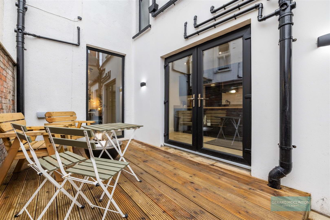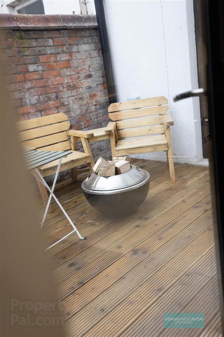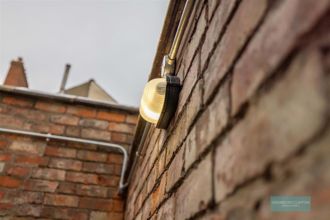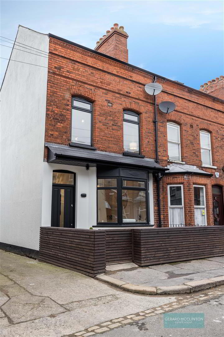Sale agreed
2 Bathgate Drive, Belmont Road, Belfast, BT4 2BA
Sale agreed
Property Overview
Status
Sale Agreed
Style
Townhouse
Bedrooms
3
Bathrooms
3
Receptions
1
Property Features
Tenure
Freehold
Energy Rating
Heating
Gas
Broadband
*³
Property Financials
Price
Last listed at Offers Around £289,950
Rates
£1,247.09 pa*¹
Additional Information
- Newly Renovated Townhouse in Desirable Belmont
- 3 Bedrooms - Primary Bedroom with Walk in Robe and En Suite Shower Room
- Stunning Open Plan Living Dining Room with Feature Lighting
- Brand New Fitted Kitchen With Elegant Black & Copper Colour Combo
- Utility Area with Both Washing Machine & Tumble Dryer Installed
- Newly Created Ground Floor WC
- Beautiful Bathroom with Feature Vaulted Ceiling
- New Gas Central Heating - New Damp Proof Course - Newly Re Wired
- Newly Redecorated - New Flooring Throughout
- OPEN VIEWING SUNDAY 23rd FEB 11am - 1pm
Step inside to discover a bright and spacious interior, where every detail has been carefully considered. The heart of the home is the open-plan living and dining area, flooded with natural light and designed for both relaxation and entertaining. The contemporary kitchen features sleek wood block style countertops, black units combined with copper handles, the standard integrated appliances such as oven, hob and fridge freezer are included but you also get extras such as a wine chiller, dishwasher, washing machine and tumble dryer! Plus there is ample storage space in the utility area and the sellers have created a new ground floor WC for extra convenience.
Upstairs, the home boasts three generously sized bedrooms, each offering a tranquil retreat. The showstopper is the breathtaking master suite, complete with a luxurious dressing room and a private en suite bathroom. This serene space is designed for indulgence, offering the perfect escape at the end of the day.
The additional two bedrooms are equally well-appointed, sharing access to a stylish family bathroom with feature vaulted ceiling and modern fixtures and finishes. Outside, the private rear garden has a new deck area and exposed brick wall with industrial style lighting, ideal for outdoor entertaining.
Some of the notable works include: Damp proof course, re wired, new gas boiler, re plumbed and new radiators, newly extended kitchen creating utility and ground floor wc, re plastered and redecorated
Don’t miss the opportunity to make this exquisite property your own. Contact us today to arrange a viewing!
Instagram @the.belfast.estate.agent
- Entrance hall
- New herringbone style laminate wood flooring, re plastered and re painted walls, woodwork and ceiling, new vertical graphite radiator
- Living dining room 7.74 x 3.08 (25'4" x 10'1")
- Upvc double glazed bay window to front, new large feature window to rear, new herringbone style laminate wood flooring, 2 wall units with feature ceiling lighting, one housing new electric meter board, feature fireplace with lighting, ceiling coving,
- Kitchen 5.7 x 2.1 (18'8" x 6'10")
- New large style tile flooring, new fitted kitchen with range of high low level units, black with copper handles, integrated fridge freezer, integrated dishwasher, integrated 4 ring electric hob, oven and extractor, integrated wine cooler. spotlights, black sink with mixer tap, utility area with automatic sensor light, storage and both washing machine and tumble dryer installed. Double doors to rear yard
- Cloakroom / WC 1.9 x 0.9 (6'2" x 2'11")
- Tiled floor, radiator, close coupled wc. wash hand basin with mixer tap and vanity unit under, double glazed window to side
- First floor landing
- New carpet, double glazed window to side
- Bathroom 2.37 x 1.98 (7'9" x 6'5")
- Stunning bathroom with feature vaulted ceiling, new tiled floor, freestanding bath, close coupled WC, corner shower cubicle with thermostatic shower, contemporary wash hand basin with mixer tap and vanity unit, splash back, led mirror and heated towel radiator
- Master Bedroom 4.65 x 3.3 (15'3" x 10'9")
- 2 X double glazed windows to front, new carpet, newly redecorated, feature ceiling coving, opening onto
- Dressing Room 2.8 x 1.94 (9'2" x 6'4")
- New carpet, fitted robes and drawers, door to
- En Suite 2.9 x 1.56 (9'6" x 5'1")
- New tiled floor, large double shower cubicle with thermostatic shower, contemporary wash hand basin with mixer tap, close coupled WC, double glazed window to rear, spotlight, heated towel radiator
- Second floor landing
- New carpet, double glazed window to rear, 2 X double sockets with usb ports ideal for small home office area
- Bedroom 4.7 x 3.4 (15'5" x 11'1")
- New carpet, double glazed window to front
- Bedroom 3.4 x 2.65 (11'1" x 8'8")
- New carpet, double glazed window to rear
- Outside
- Rear yard with feature exposed brick and industrial style lighting, new decking - a superb area for entertaining
Travel Time From This Property

Important PlacesAdd your own important places to see how far they are from this property.
Agent Accreditations




