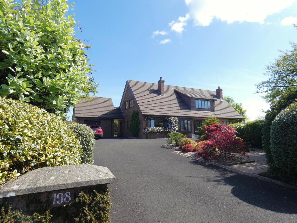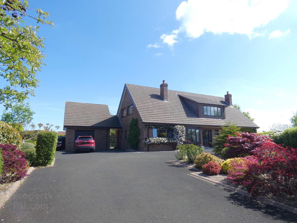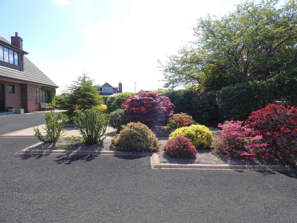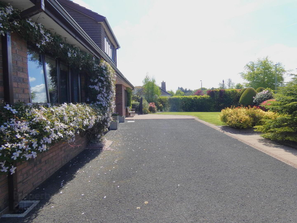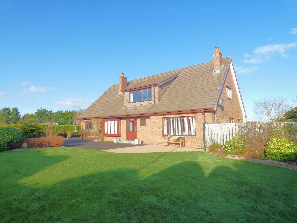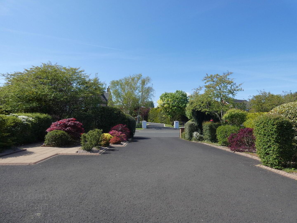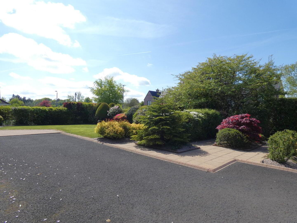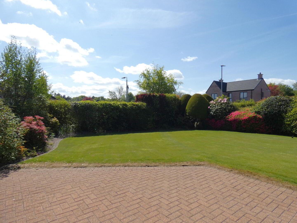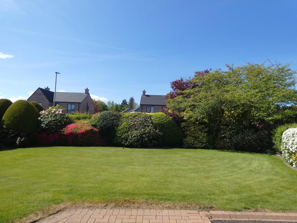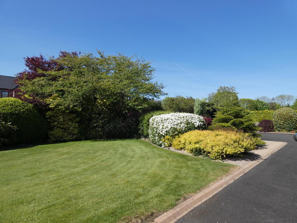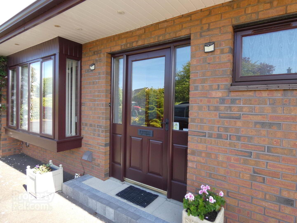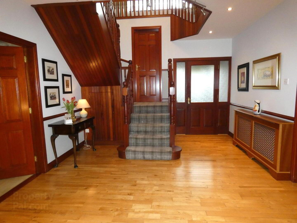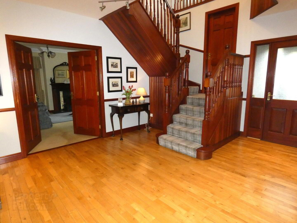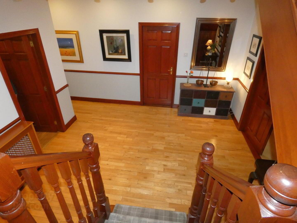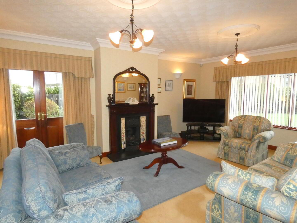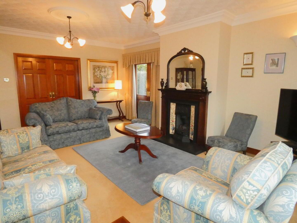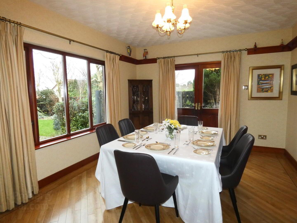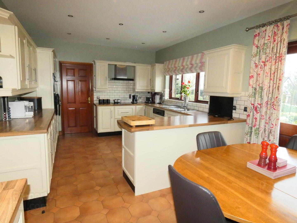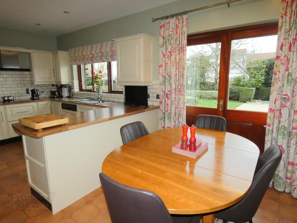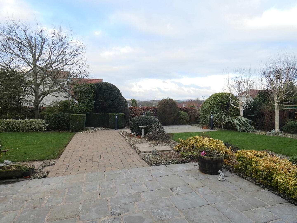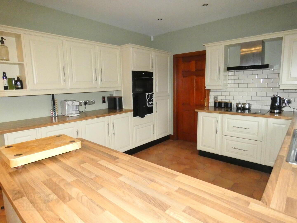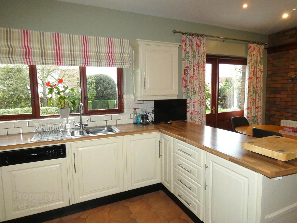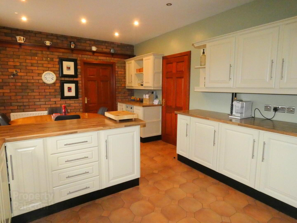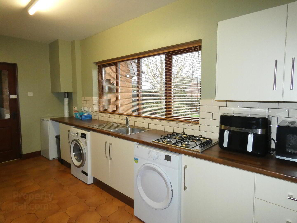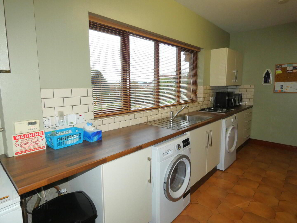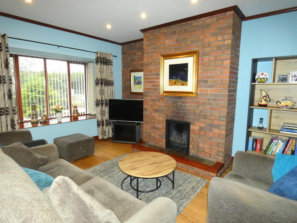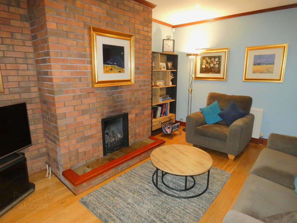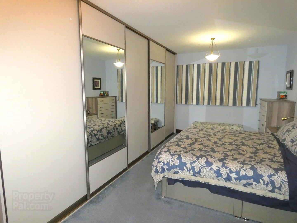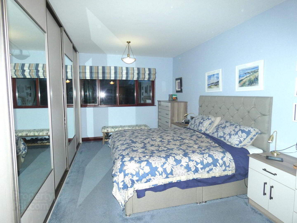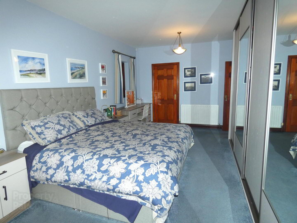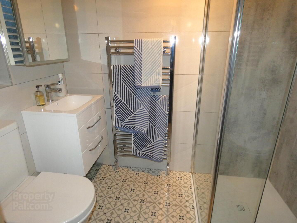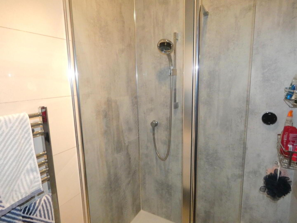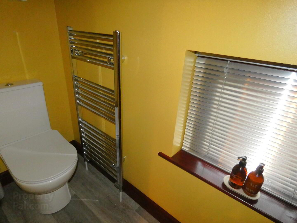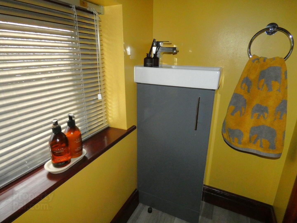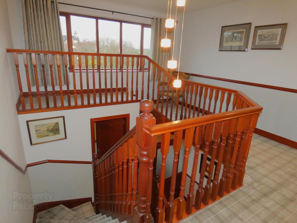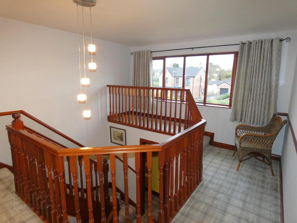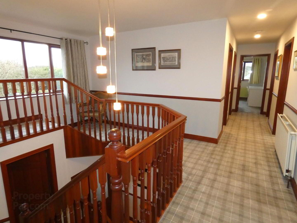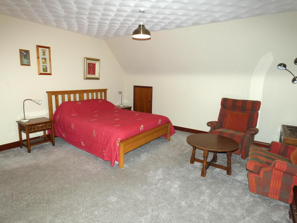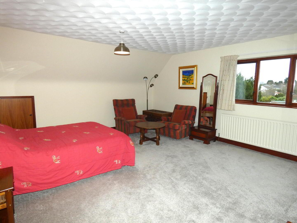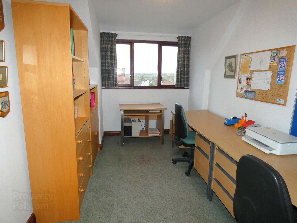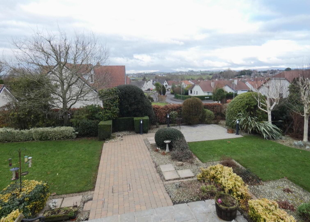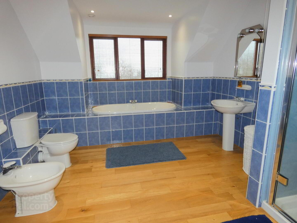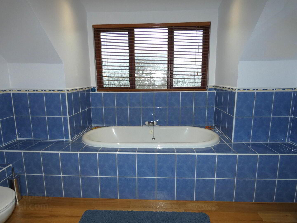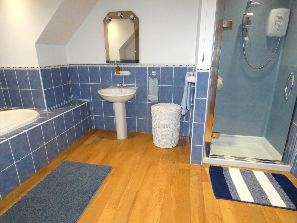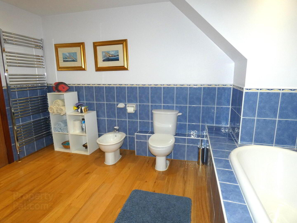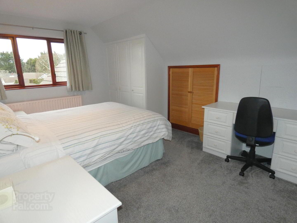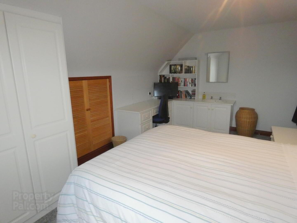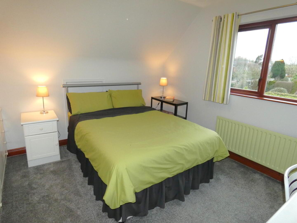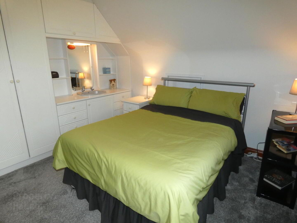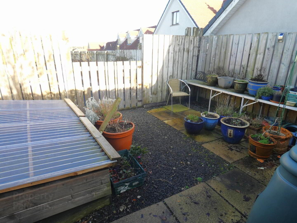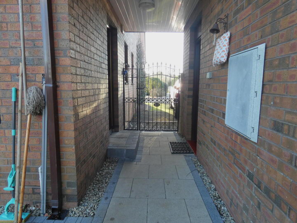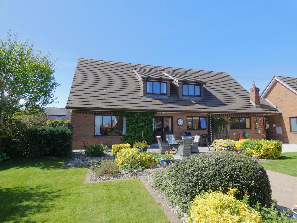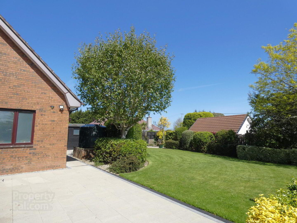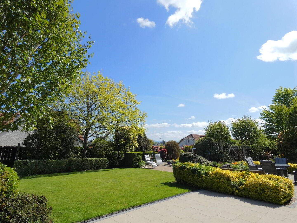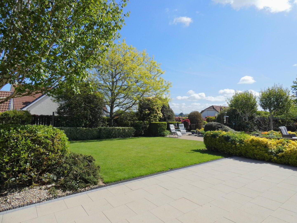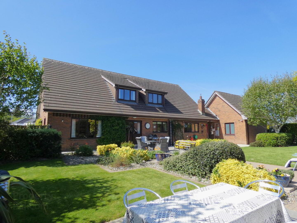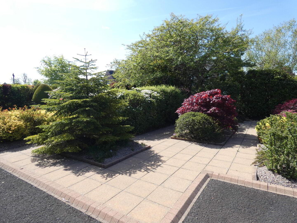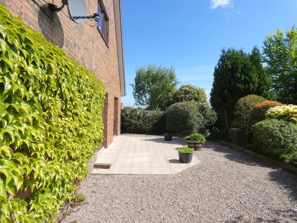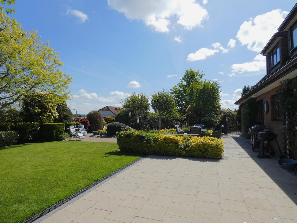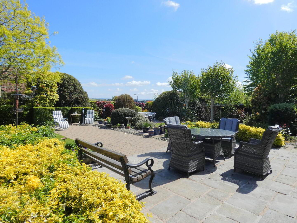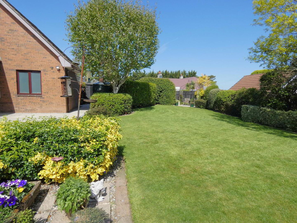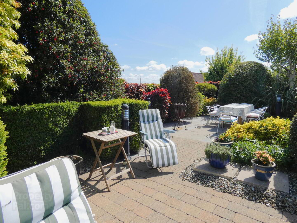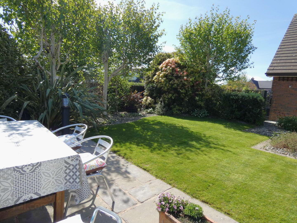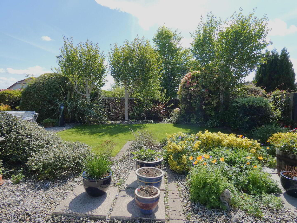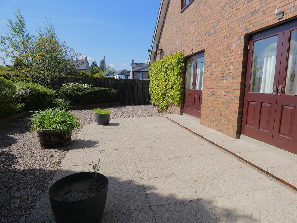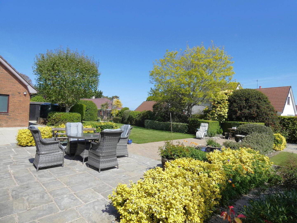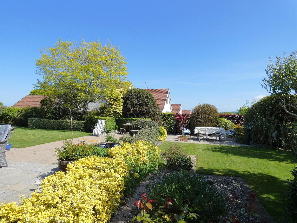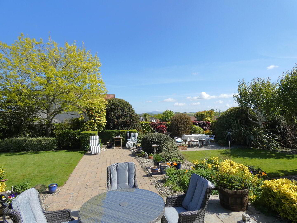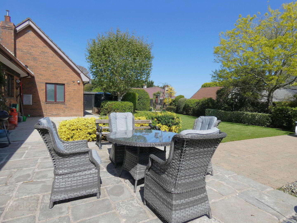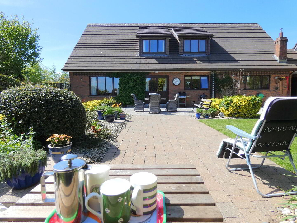198 Seacon Road, Ballymoney, BT53 6PZ
Offers Around £449,950
Property Overview
Status
For Sale
Style
Detached Chalet Bungalow
Bedrooms
5
Receptions
3
Property Features
Tenure
Not Provided
Energy Rating
Heating
Oil
Broadband
*³
Property Financials
Price
Offers Around £449,950
Stamp Duty
Rates
£2,455.20 pa*¹
Typical Mortgage
Additional Information
- Oil fired heating.
- Mahogany double glazed windows.
- Flexible well proportioned living accommodation - 4 or 5 bedroom (1 ensuite), 3 ½ reception rooms.
- The property is circa 3000 square feet.
- Foundations for a conservatory have been laid underground.
- Set on a spacious private mature landscaped site with delightful elevated views to the rear of the property.
- Double doors from both the lounge and the dining room to an enclosed side garden.
- The property was designed and built for the present owners and has been very well maintained over the years.
- Wired for ultrafast broadband.
- Burglar alarm.
- Within yards of the A26/Frosses road/Ballymoney bypass for commuting to Coleraine, Ballymena and further afield.
- Located on the prestigious Seacon road and within walking distance to the town centre, local schools (including the renowned Dalriada School) and transport links.
Set on a choice spacious mature site on the highly regarded Seacon road we are delighted to offer for sale this substantial detached property and garage which provides extensive flexible family living accommodation in this superb location.
Conveniently located to the town centre, local schools and transport links. The property (circa 3,000 sqft) provides 4 or 5 bedroom (1 ensuite), 3 ½ reception room accommodation and was originally designed and built for the present owners and has been exceptionally well maintained over the years.
The house with the nice garden (as it has been previously called) provides mature private landscaped gardens which includes a garden laid in lawn to the front of the property with a delightful variety of paving, hedging and trees. In addition the property has entrance pillars together with a spacious tarmac driveway and parking areas to the front and side of the property. The rear of the property has delightfully landscaped gardens with patio areas and decorative mature bushes/trees and has superb elevated views from this picturesque garden.
Seldom does a property come onto the market on this side of the Seacon road and we as selling agents highly recommend an early internal inspection to fully appreciate the choice location and generous proportions of this quality and well presented family home.
Viewing is strictly by appointment only.
- Reception Porch
- Tiled floor, part glass panel door and side panels to:
- Spacious Reception Hall
- Wooden floor, dado rail, ceiling downlights, storage understairs, staircase to first floor accommodation.
- Lounge
- 6.15m x 4.75m (20'2 x 15'7)
With attractive cast iron fireplace, tiled inset, tiled hearth, wooden surround, mirrored overmantle, coved ceiling and 2 centre pieces, french doors to side garden area.
Double doors to: - Dining Room
- 4.75m x 3.58m (15'7 x 11'9)
Amtico floor, plate rack, french doors to to side garden. Double doors to Lounge. - Kitchen/Dinette
- 5.92m x 3.56m (19'5 x 11'8)
With a range of attractive eye and low level units including Zanussi electric ceramic hob, extractor fan, Electrolux double oven including grill, integrated fridge, integrated Bosch dishwasher, 1 ½ bowl stainless steel sink unit, wine rack, display shelving, saucepan drawers, part tiled walls, tiled floor, ceiling downlights, pedestrian door and side panel (with picturesque views)to rear garden area. - Utility Room
- 4.98m x 2.08m (16'4 x 6'10)
(plus recess)
With a range of eye and low level units including gas hob, stainless steel sink unit, plumbed for an automatic washing machine, space for a tumble dryer, oil fired boiler.
Store: 4’6 x 4’3
Shelved, with light and tiled floor. - Living Room
- 4.57m x 3.48m (15'0 x 11'5)
Attractive fireplace with raised hearth, gas fire, wooden floor, coved ceiling, ceiling downlights, dimmer switch. - Master Bedroom
- 6.12m x 3.53m (20'1 x 11'7)
(including fitted sliderobes)
Attractive sliderobes (part mirrored) with T.V. point and electric sockets, dressing table with storage cupboards and drawers, double aspect windows, Ensuite with thermostatic shower, part tiled/part sheeted cubicle, slate shower tray, w.c, wash hand basin with storage drawers below and lighted mirrored storage cabinet above (anti mist), heated towel rail, tiled walls, tiled floor, extractor fan. - Staircase to First Floor Accommodation
- Separate w.c
W.c, wash hand basin with storage cupboard below, heated towel rail.
Spacious landing area with reading area, dado rail. - Bedroom 2
- 5.44m x 4.78m (17'10 x 15'8)
Access to eaves storage.
Walk in store: 15’8 x 4’4
With light and shelving. - Study/Bedroom 5
- 3.94m x 2.51m (12'11 x 8'3)
Window with picturesque elevated views. - Family bathroom and w.c combined
- 3.94m x 3.28m (12'11 x 10'9)
(including window bath)
With fitted suite including bath, w.c, wash hand basin, bidet, Triton TBO electric shower, sheeted cubicle, heated towel rail, part tiled walls, wooden floor, ceiling downlights, extractor fan. - Store
- 2.67m x 1.7m (8'9 x 5'7)
With light, clothes rail and shelving. - Walk in hotpress
- With shelving and light.
- Bedroom 3
- 5.03m x 3.18m (16'6 x 10'5)
(including fitted wardrobes)
With fitted wardrobes, dressing table/study area, wash hand basin with lighted mirror, shelving, storage cupboards and drawers. - Bedroom 4
- 3.58m x 3.48m (11'9 x 11'5)
(including fitted bedroom units)
Fitted vanity unit with wash hand basin, mirror, light, wardrobes, cupboards and drawers. Access to eaves storage. - EXTERIOR FEATURES
- Detached Garage
- 6.1m x 4.39m (20'0 x 14'5)
(Roofspace floored with light)
With pedestrian door, window, light and power points, roller door, part wood laminate flooring/part concrete floors, staircase to roofspace storage. - Upvc fascia and soffits.
- Spacious tarmac driveway and parking area to the front and side of property.
- Picturesque mature gardens to the front of the property with grass area and mature trees/hedges/bushes.
- Enclosed landscaped garden to rear of property with patio areas and delightful elevated views.
- Foundations laid for a conservatory (underground) to the side of the property.
- Private side garden with patio area and double door access to both the lounge and the dining room.
- BBQ area.
- Additional hidden garden area to the rear of the property.
- External electric socket.
- CCTV and security lighting.
- Outside tap to the rear of the property.
- Exterior solar lights to front, side and rear of property.
- Outside tap to rear of property.
- Water feature to rear garden area.
- Conservatory not constructed but foundations laid underground.
Directions
Leave Ballymoney along the Coleraine road and turn left at the mini roundabout continuing along the Coleraine road. Continue along and take the second road on the right onto the Seacon road. Continue along and the property is located on the right hand side just after the entrance to Downview drive.
Travel Time From This Property

Important PlacesAdd your own important places to see how far they are from this property.
Agent Accreditations



