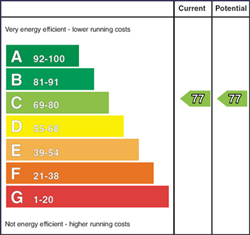
19 Upritchard Crescent, Bangor, BT19 7AS
Offers Around
£147,500
Typical Mortgage
per month3 Beds
1 Reception
Mid Townhouse
Phoenix Gas Heating

Contact Peter Rogers Estate Agents
OR
Description & Features
- Phoenix gas fired central heating system / Upvc double glazed windows and doors.
- Deluxe fitted kitchen with built-in oven, hob and extractor hood / Separate utility room.
- Three bedrooms (master bedroom with en-suite shower room) and one plus reception rooms.
- Deluxe white bathroom suite with separate shower cubicle.
- Gravel driveway to front.
- Garden to rear in paved patio area and fencing.
This deceptively spacious Mid Townhouse offers generous well proportioned accommodation within this much sought-after residential area on the periphery of the busy Bangor town centre and within walking distance of Bloomfield Shopping Centre.
Room Measurements
- Entrance hall with ceramic tiled floor.
- LOUNGE: 4.93m x 3.58m (16' 2" x 11' 9")
- Carved wood surround, gas fire, tiled hearth, polished wood floor.
- DELUXE FITTED KITCHEN / DINING ROOM 4.88m x 2.74m (16' 0" x 9' 0")
- Single drainer stainless steel sink unit with mixer taps, range of high and low level units, formica round edged work surfaces, built-in oven, four ring hob unit, extractor hood, wall tiling, ceramic tiled floor, plumbed for dishwasher.
- UTILITY ROOM: 2.67m x 1.73m (8' 9" x 5' 8")
- Plumbed for washing machine, ceramic tiled floor.
- CLOAKROOM:
- White suite comprising low flush WC, wash hand basin, ceramic tiled floor.
- BEDROOM (1): 4.11m x 2.77m (13' 6" x 9' 1")
- Polished laminate floor.
- ENSUITE SHOWER ROOM:
- White suite comprising fully tiled shower cubicle with ‘Redring’ thermostatically controlled shower unit, pedestal wash hand basin, low flush WC, ceramic tiled floor.
- BEDROOM (2): 3.84m x 2.54m (12' 7" x 8' 4")
- Polished laminate floor.
- BEDROOM (3): 3.51m x 1.96m (11' 6" x 6' 5")
- DELUXE BATHROOM :
- White suite comprising panelled bath with mixer taps, shower cubicle with over sized shower head, pedestal wash hand basin, low flush WC, panelled walls.
- FEATURES :
- Gravel driveway to front.
- Access to rear for bins etc.
- GARDENS :
- To rear in paved patio area and fencing.
- GROUND RENT :
- FREEHOLD
- RATES :
- £819.20 (currently)
Ground Floor
First Floor
Outside
Housing Tenure
Type of Tenure
Not Provided

Broadband Speed Availability

Superfast
Recommended for larger than average households who have multiple devices simultaneously streaming, working or browsing online. Also perfect for serious online gamers who want fast speed and no freezing.
Potential speeds in this area
Download
1000Mbps
Upload
220Mbps
Legal Fees Calculator
Making an offer on a property? You will need a solicitor.
Budget now for legal costs by using our fees calculator.
Solicitor Checklist
- On the panels of all the mortgage lenders?
- Specialists in Conveyancing?
- Online Case Tracking available?
- Award-winning Client Service?
Home Insurance
Compare home insurance quotes withLife Insurance
Get a free life insurance quote withIs this your property?
Attract more buyers by upgrading your listing
Contact Peter Rogers Estate Agents
OR


























