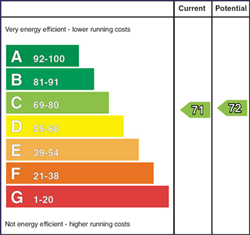
19 Chapel View, Tecconaught, Downpatrick, Down, BT30 8FL
£269,000

Contact Alexander Reid & Frazer Estate Agents
OR
Description & Features
- An exceptional size semi detached home at circa 1635sqft
- Spacious lounge with wood burning fire
- The heart of the home is the expansive open-plan kitchen and dining area
- Utility room
- South facing gardens
- Four good size bedrooms
- Primary bedroom with ensuite shower room
- Bathroom with separate shower and bath
- What we love about this home, is the space, the size and location
- Contact our agents for a viewing at your earliest convenience
This exceptional semi-detached home stands out for its size, offering far more space than your typical semi. The interiors are stunning, featuring a blend of contemporary design and timeless elegance, with attention to detail throughout. The heart of the home is the expansive open-plan kitchen and dining area, which provides a perfect setting for both everyday living and entertaining. The kitchen boasts high-end finishes, modern appliances, and ample storage, creating an inviting and functional space.
The property is situated in a highly desirable location, offering both convenience and charm, with easy access to local amenities, schools, and transport links. Moreover, the home was built by a renowned and sought-after builder, known for their commitment to quality craftsmanship and superior design. This residence is truly a standout, offering a combination of space, style, and an enviable location.
Room Measurements
- HALLWAY:
- With washroom
- LOUNGE: 5m x 4.5m (16' 5" x 14' 9")
- A generous size lounge with wood burning stove fire and wooden style floor.
- OPEN PLAN KITCHEN WITH DINING 6.58m x 5m (21' 7" x 16' 5")
- This beautiful open plan kitchen with stunning interiors and spacious dining area with teh sun lounge feature looking into the gardens. The kitchen has integrated appliances to include electric hob and oven, dishwasher, glass display cabinets and a range of drawers plus Island with breakfast seating area. Tiled floor. pot lighting and garden views. Dining space plus lounge area.
- UTILITY ROOM:
- Plumbed for washing machine and tumble dryer, stainless steel sink and drainer.
- LANDING
- Landing with roof space access, two storage cupboards
- MASTER BEDROOM WITH ENSUITE 3.94m x 3.48m (12' 11" x 11' 5")
- Master bedroom with ensuite shower room.
- BEDROOM (2): 4.34m x 2.9m (14' 3" x 9' 6")
- BEDROOM (3): 3.94m x 2.67m (12' 11" x 8' 9")
- BEDROOM (4): 2.9m x 2.64m (9' 6" x 8' 8")
- BATHROOM:
- Modern bathroom suite with separate bath and shower cubicle
- Tarmac driveway, lawn with hedging, rear inclosed garden with paved patio and fencing.
Entrance
First Floor
Outside
Housing Tenure
Type of Tenure
Not Provided

Broadband Speed Availability

Superfast
Recommended for larger than average households who have multiple devices simultaneously streaming, working or browsing online. Also perfect for serious online gamers who want fast speed and no freezing.
Potential speeds in this area
Legal Fees Calculator
Making an offer on a property? You will need a solicitor.
Budget now for legal costs by using our fees calculator.
Solicitor Checklist
- On the panels of all the mortgage lenders?
- Specialists in Conveyancing?
- Online Case Tracking available?
- Award-winning Client Service?
Home Insurance
Compare home insurance quotes withLife Insurance
Get a free life insurance quote withIs this your property?
Attract more buyers by upgrading your listing
Contact Alexander Reid & Frazer Estate Agents
OR











































