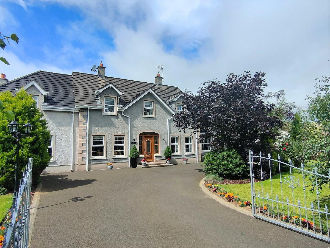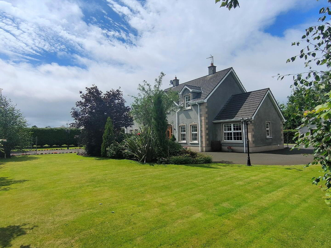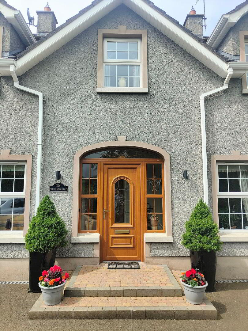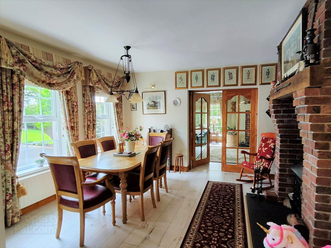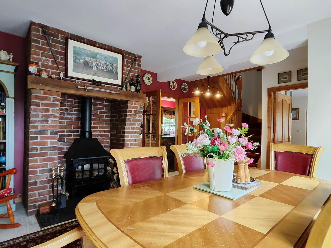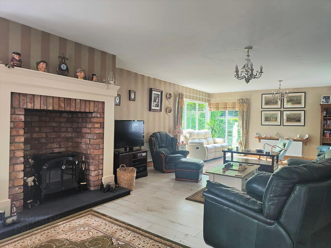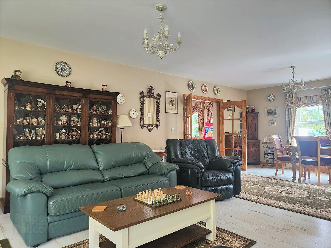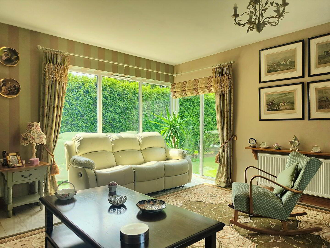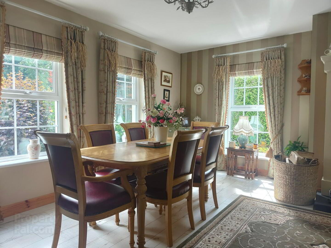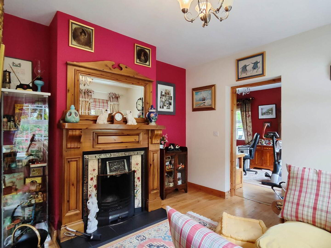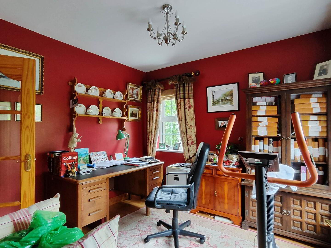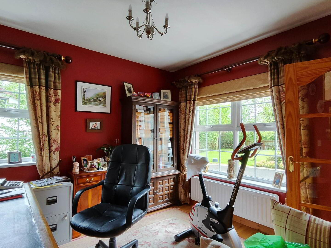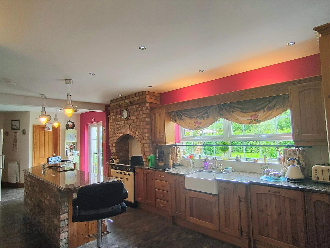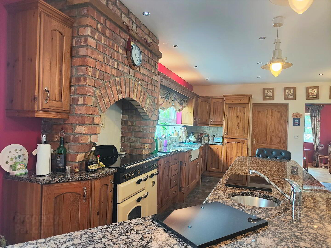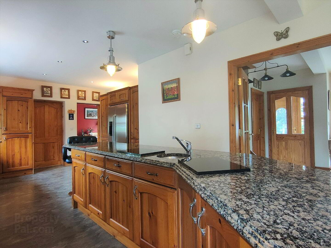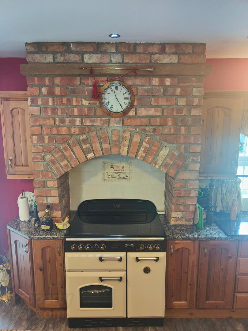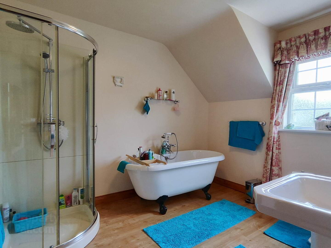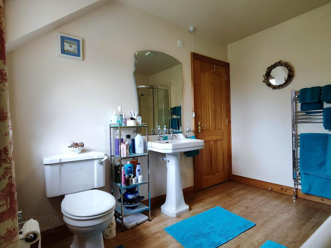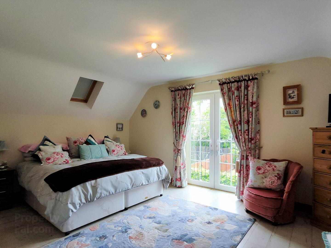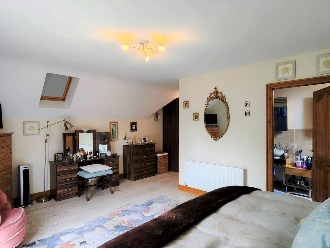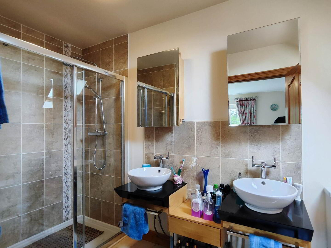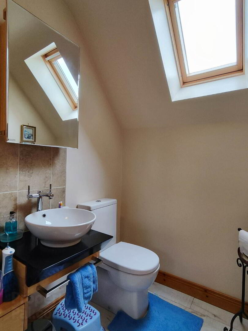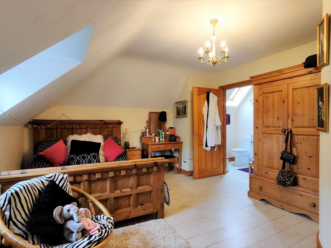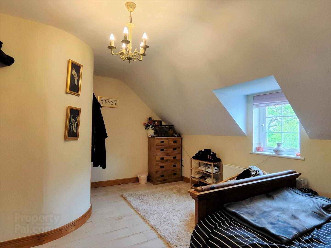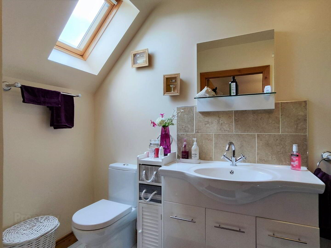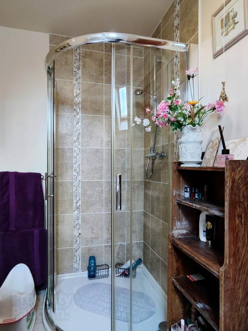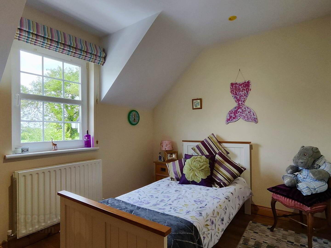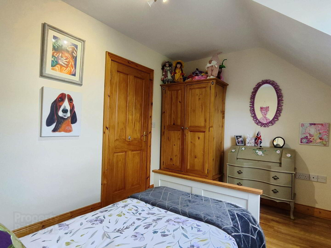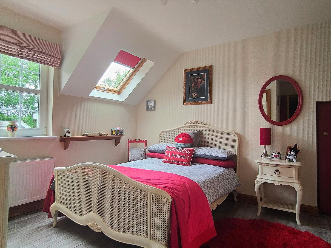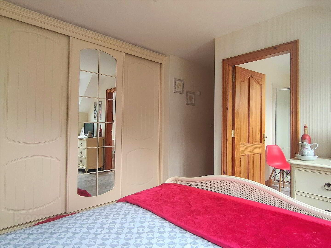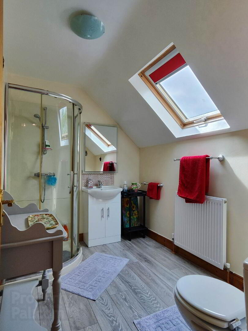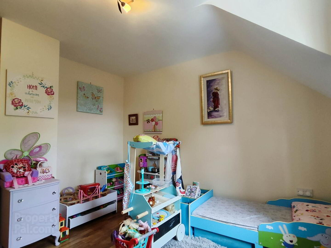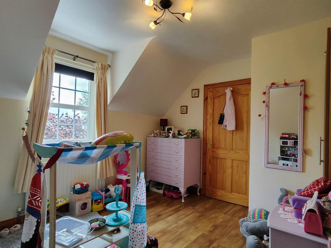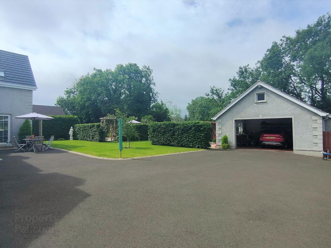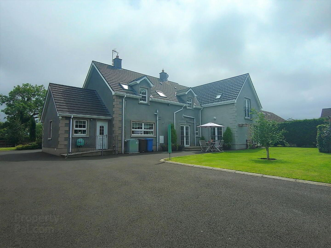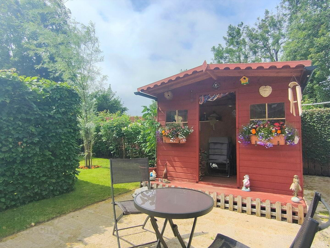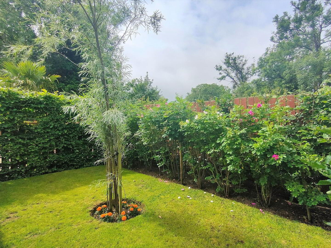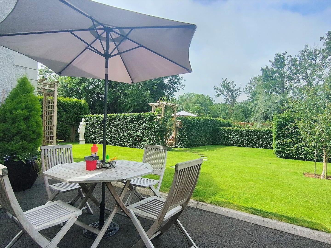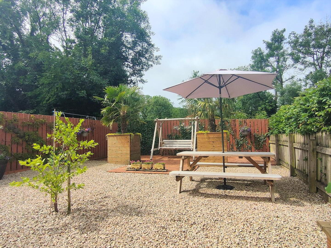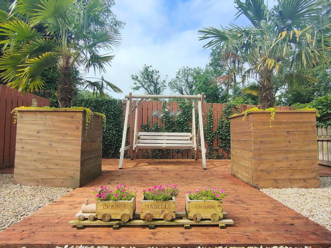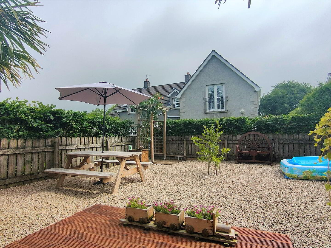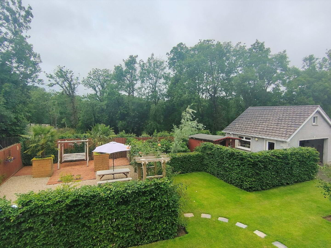Thornbridge, 18 Ruskey Park, Aghadowey, Coleraine, BT51 4AH
Offers Over £395,000
Property Overview
Status
For Sale
Style
Detached House
Bedrooms
5
Bathrooms
4
Receptions
3
Property Features
Tenure
Not Provided
Energy Rating
Heating
Oil
Broadband
*³
Property Financials
Price
Offers Over £395,000
Stamp Duty
Rates
£2,455.20 pa*¹
Typical Mortgage
Set on a choice mature site, in a tranquil rural location, this superb detached residence offers generous well proportioned, four bedroom, four plus reception and study living accommodation, with the bonus of a good detached garage and cannot fail but to impress. A fantastic family home which provides the perfect escape from the “hustle and bustle” of town life but is within easy driving distance of The Brown Trout Golf and Country Inn as well as the main commuter link to Coleraine, Ballymoney, Belfast and beyond. One which must be seen to be truly appreciated, early viewing is a must!
Accommodation Comprising:
Entrance Porch
with tiled floor. Glass panel door to:
Reception Hall 16’3 x 13’4
with full height Inglenook style brick fireplace, slate tiled hearth, multi-fuel stove, storage under stairs, points for wall lights and laminated wooden flooring. Double glass panel doors to:
Open Plan Lounge through Dining Room 35’7 x 16’9
with feature wooden surround brick fireplace, slate hearth and laminated wooden flooring. French Doors to rear Garden
Family Room/Snug 12’1 (plus door recess) x 11’0
with feature pine surround fireplace, cast iron and tiled inset, slate tiled hearth, mirrored overmantle and solid wood flooring. Glass panel door to:
Study 10’7 x 9’10
with solid wood flooring. Glass panel door to:
Kitchen/Dining 27’3 (plus recess) x 12’10
with Franke Jawbox sink unit, extensive range of eye and low level units with concealed lighting, granite worktop, larder, matching dresser style unit, space for range style cooker with feature brick surround and tiled splashback, extractor, centre island with stainless steel prep sink unit, granite worktop and storage under, integrated dishwasher, laminated wooden flooring, French Doors to rear Garden and double glass panel doors to Reception Hall
Separate WC
with wash hand basin, tiled splashback, extractor fan and laminated wooden flooring
Utility Room 9’10 x 5’10
with stainless steel sink unit, eye and low level units, storage cupboard, extractor fan, plumbed for automatic washing machine, vented for tumble dryer, part tiled around work tops, tiled floor
First Floor
Studio Landing
with double built-in storage cupboard and part laminated wooden flooring
Hot Press/Linen Cupboard
Bathroom & WC combined 10’3 x 8’5
with wash hand basin, free standing Bath on claw feet, telephone hand shower, Pod style walk-in shower cubicle, Grohe mains shower fitting with telephone hand and raindrop shower heads, extractor fan, laminated wooden flooring
Master Bedroom 17’0 x 11’8 (plus door recess)
with TV point, French Doors to give “Juliette” style balcony area, laminated wooden flooring.
Ensuite 11’2 x 5’2 comprising WC, twin “floating” wash hand basins, tiled double walk-in shower cubicle, with mains shower fitting, telephone hand and raindrop shower heads, extractor fan, tiled splashback, laminated wooden flooring
Bedroom (2.) 16’11 x 12’9
with laminated wooden flooring
Ensuite 11’1 x 4’10 comprising WC, vanity unit, tiled walk-in shower cubicle, mains shower fitting, extractor fan, tiled splashback and aminated wooden flooring
Bedroom (3.) 12’1 x 8’5
with laminated wooden flooring
Bedroom (4) 12’10 x 9’11 (plus door recess)
with built-in Sliderobe type wardrobes, part mirrored, TV and telephone points laminated wooden flooring, access to Study/Storage area 9’10 x 6’11(ave) with strip light and power.
Ensuite 8’9 x 6’10 comprising WC, vanity unit, pod style walk-in shower cubicle, Grohe mains shower fitting, extractor fan
Bedroom (5.) 12’1 x 11’1
with laminated wooden flooring
Exterior Features
Detached Garage 19’9 (plus storage recess) x 19’7
with roller door, pedestrian door, strip lighting and power. Part floored Loft over
Tarmac driveway continuing to the Garage and additional parking are to the rear of the property
Gardens laid in lawn to front and side with shrub and maturing tree borders as well as feature evergreen and shrub beds
Generous mature garden laid in lawn to rear with shrub and hedge border which includes a private fence and hedge enclosed BBQ area part laid in coloured stone and part decked as well and additional part enclosed concrete patio style area
Outside Lights and Tap
Other Features
- Oil Fired Heating
- Georgian Style uPVC Double Glazed Windows (excl. Velux)
- uPVC Fascia and Soffits
- uPVC External Doors
- Pine Internal Doors Skirtings and Architraves
- Connected to Mains Foul and Storm Systems
- Fibre Optic Broadband Available
For further details and Permission to View contact Selling Agents
Sol: M/s John J. McNally & Co. 2 Moneymore Road, Magherafelt, BT45 6AD
Ref: CR4863.MP.06072022
Directions
Leave Coleraine Town Centre via the Strand Road and take the 3rd exit at the roundabout on to the dual carriage way and then straight on (2nd exit) at the next roundabout. Continue on the Dunhill Road (A37) and then take the first exit at the next roundabout onto the Drumcroone Road (A29). Proceed along same and take the 3rd exit on the left onto the Moneybrannon Road and continue along same until you enter the hamlet of Clarehill. Rusky Park is the 1st turn off on the left.
Travel Time From This Property

Important PlacesAdd your own important places to see how far they are from this property.
Agent Accreditations


