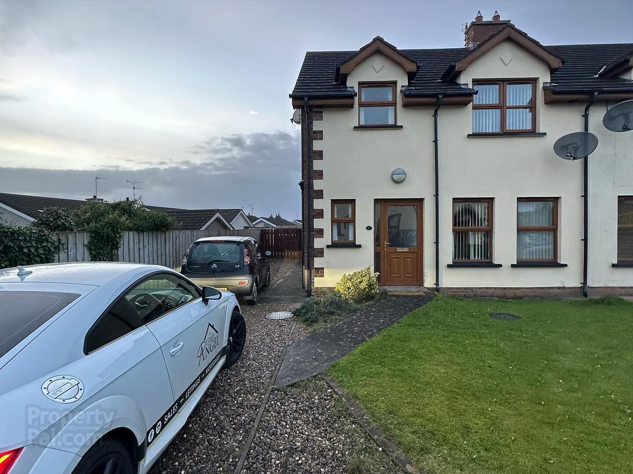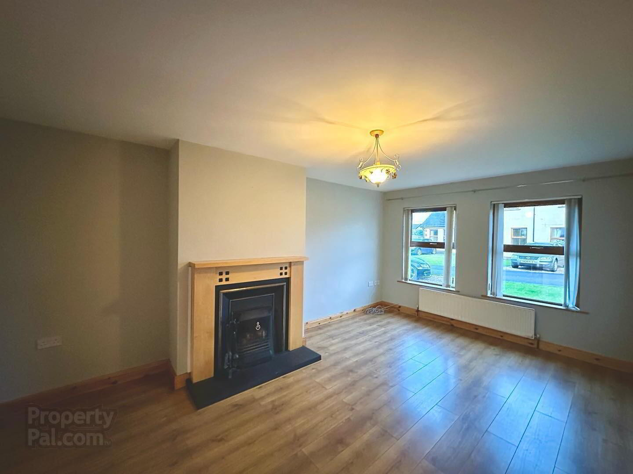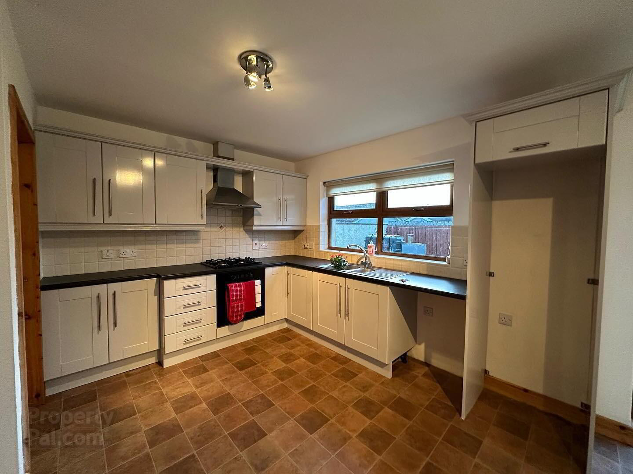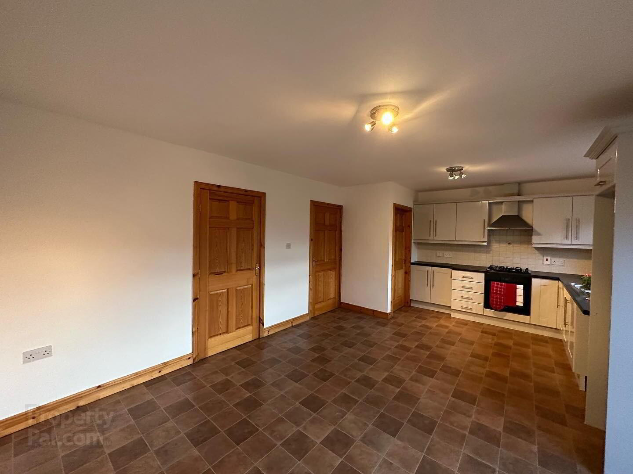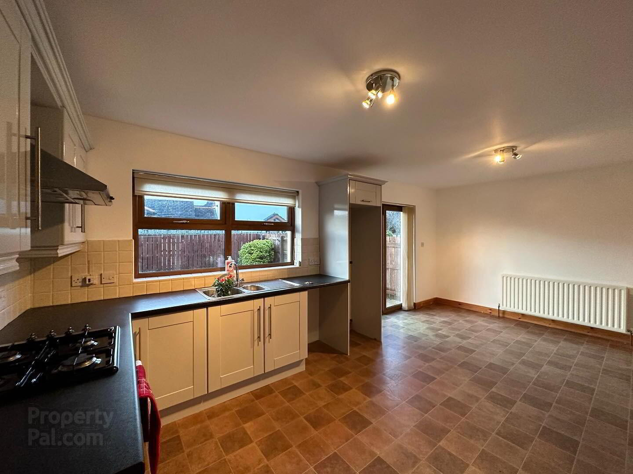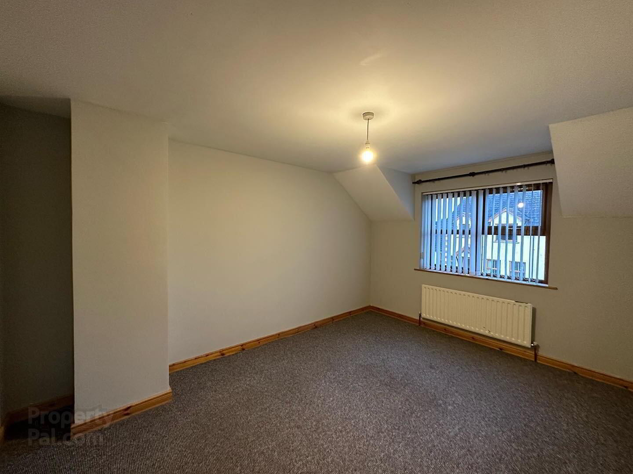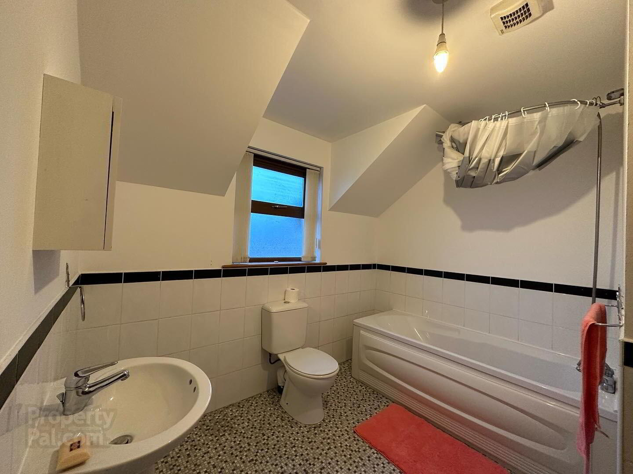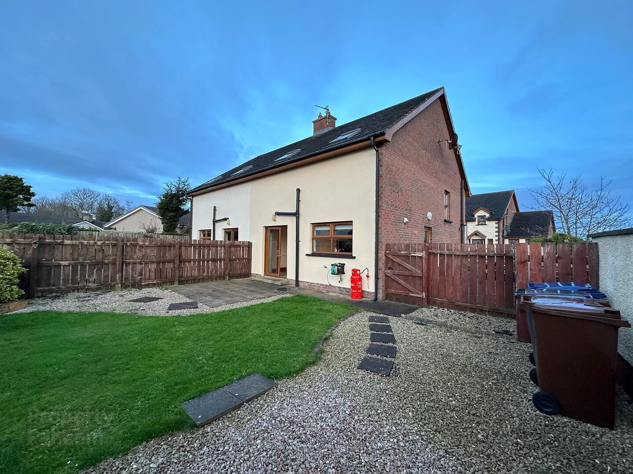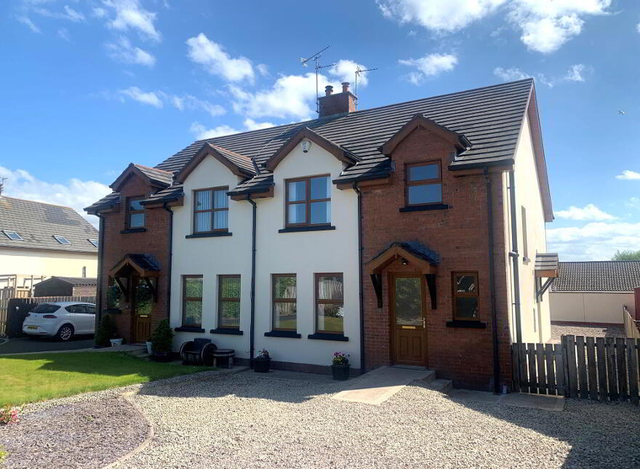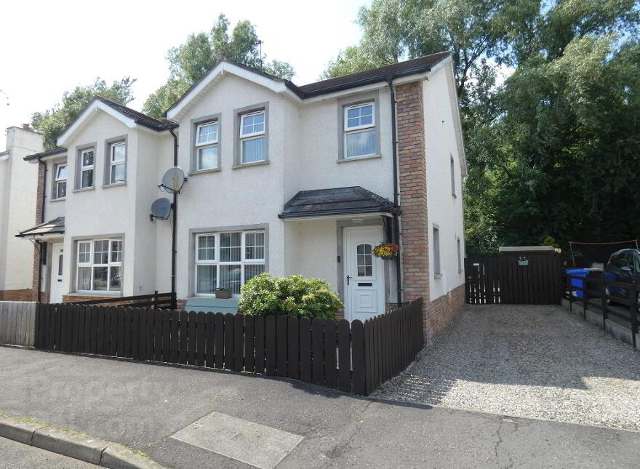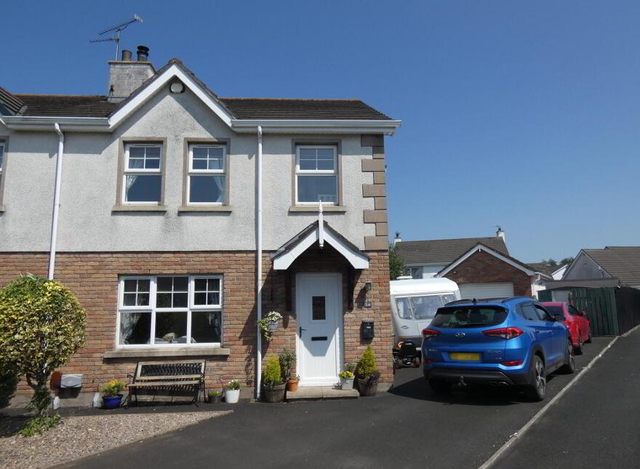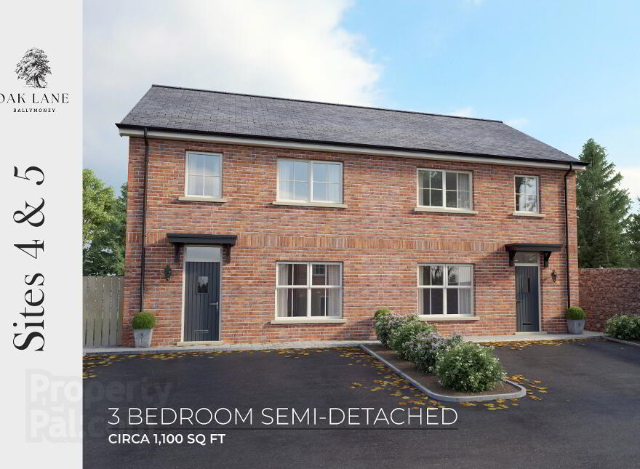17 Kirk Park, Kirk Road, Ballymoney, BT53 6PF
Offers Over £165,000
Property Overview
Status
Under Offer
Style
Semi-detached House
Bedrooms
3
Bathrooms
2
Receptions
1
Property Features
Tenure
Not Provided
Heating
Oil
Broadband
*³
Property Financials
Price
Offers Over £165,000
Stamp Duty
Rates
£971.85 pa*¹
Typical Mortgage
A fantastic first time buy not to be missed!
17 Kirk Park, Ballymoney a super spacious, super stylish 3 bedroom semi detached in a small private cul de sac of only 4 other homes.
An incredibly impressive & very deceiving 1180sq ft layout which ticks all the essentials of a functional, stylish and low maintenance home. The accommodation layout includes the all-important downstairs loo, utility room, storage and 2nd bathroom (ensuite). The actual room sizes themselves are fantastic with not only super generous lounge & kitchen/dining but all 3 bedrooms are double rooms.
* First class layout
* Lounge with open fire
* Stylish shaker kitchen
* Utility room
* Downstairs loo
* Storage
* 3 double bedrooms
* Master Ensuite
* Modern Bathroom with electric shower over bath
* Private driveway for parking 3 cars
* Super handy location for town centre, shops, schools and amenities
So ground floor proper hallway with spacious understairs storage cupboard and downstairs loo. Lovely big bright lounge with open fire and as you can see the dual aspect windows flood this lovely big room with natural daylight
Spacious open plan kitchen/snug/dining with great range of shaker units, gas hob electric oven and tiled floor. Dining/snug area with sliding patio door to coloured stoned parking for 3 vehicles. Utility room for washing machine & dryer.
Up the stairs to spacious landing with walk in hotpress. 3 double bedrooms (master ensuite) and modern bathroom with electric shower over bath.
No 17 has all the makings of an ideal starter home for young singleton, couple or indeed young family. Kirk Park is ideally situated within walking distance to town centre, shops, bus/train station and schools and within a couple of minutes by car to the new bypass opening up convenience to both Ballymena & Coleraine direction for the commuter.
ACCOMMODATION COMPRISING
Hallway
Downstairs w.c & wash hand basin. Extractor fan
Lounge 18'2 x 11'3 Dual aspect windows. Contemporary open fireplace with maple surround & black tiled hearth. TV point.
Kitchen open plan Dining 19'4 x 12'6 With great range of 'anthracite' grey eye and low level units. Tiled around worktop. Stainless steel sink unit. Spaces for fridge freezer & dishwasher. Tiled floor. Spacious area for dining table & chairs. Sliding patio doors to side.
Utlity Room with spaces for washing machine & tumble drier
First floor landing. Walk in hotpress.
Bedroom (1) 14'3 x 10'3 TV point. Ensuite comprising fully tiled walk in electric shower cubicle, w.c & wash hand basin. Tiled floor. Extractor fan
Bedroom (2) 12'2 x 9'11 with TV Point.
Bedroom (3) 11'3 x 10'4
Bathroom with modern white suite comprising bath with electric shower over, w.c, wash hand basin & heated chrome towel rail. Tiled floor & half tiled walls.
EXTERIOR
The property is situated within a private cul de sac of only 4 semi detached properties. Coloured stone front garden (also provides additional car parking space) Pathway to front door.
Side coloured stoned yard providing parking for 3 vehicles. Boundary fencing.
Travel Time From This Property

Important PlacesAdd your own important places to see how far they are from this property.
Agent Accreditations


