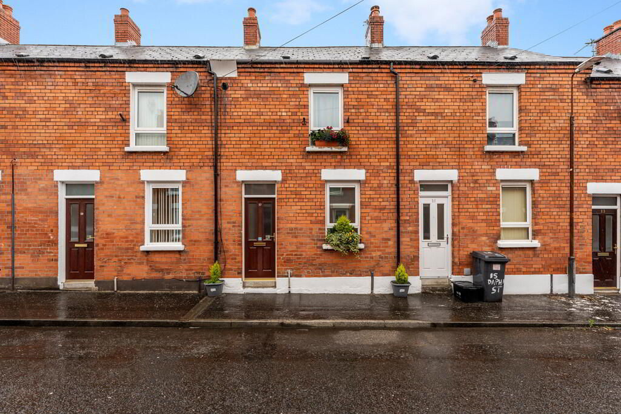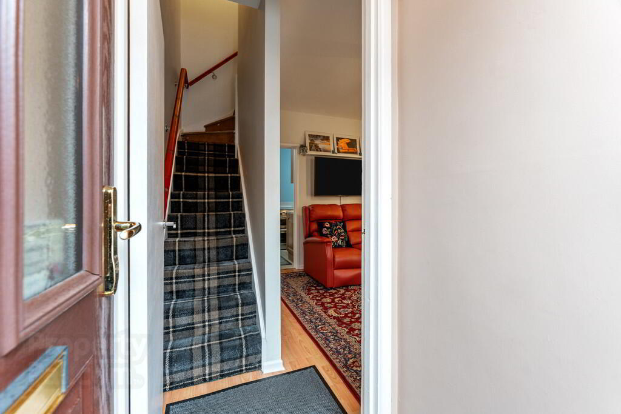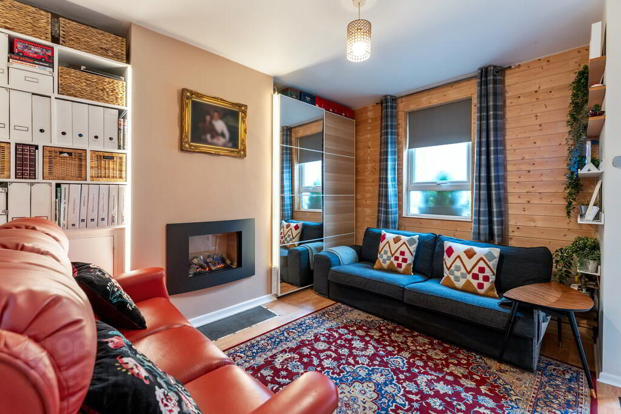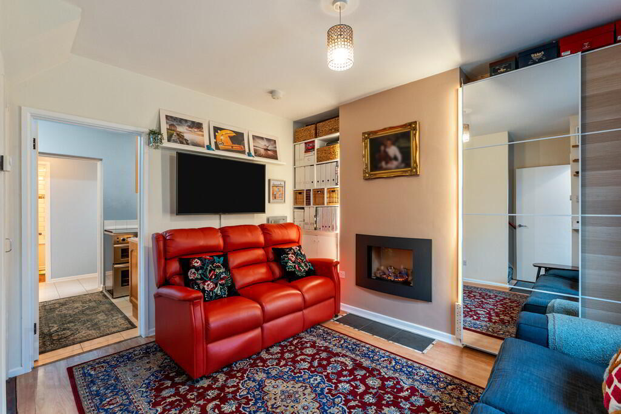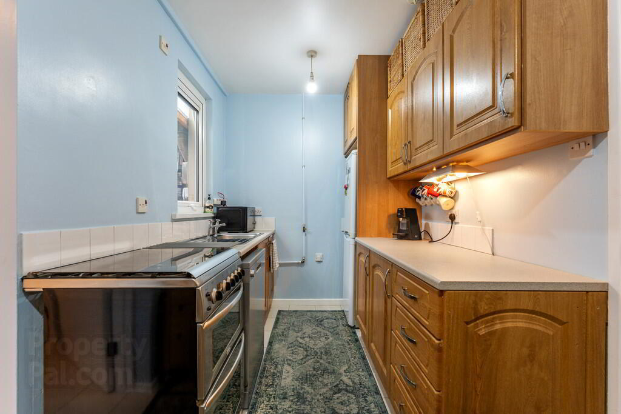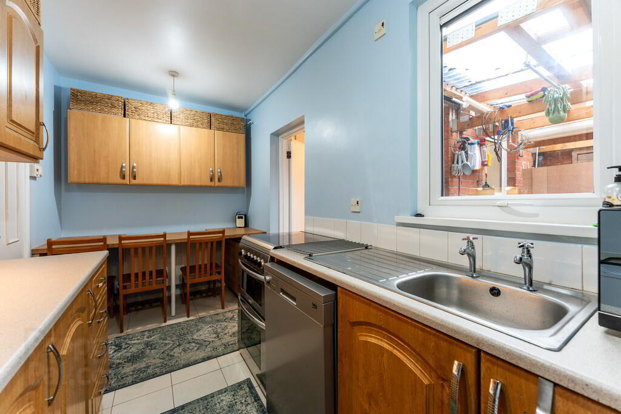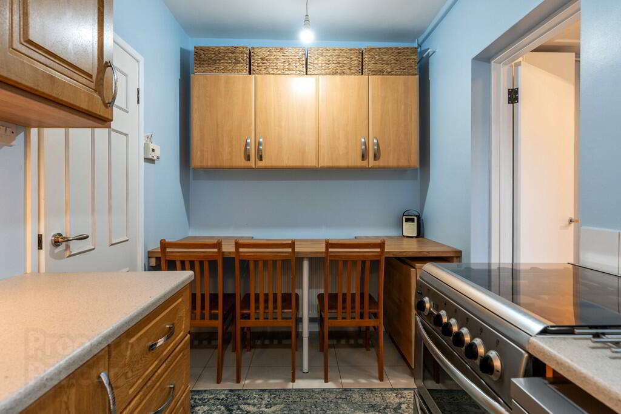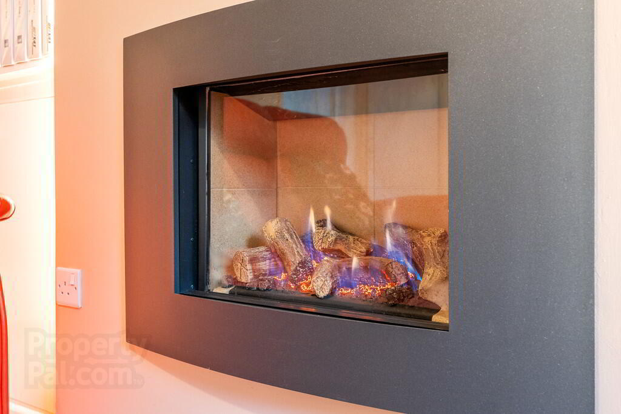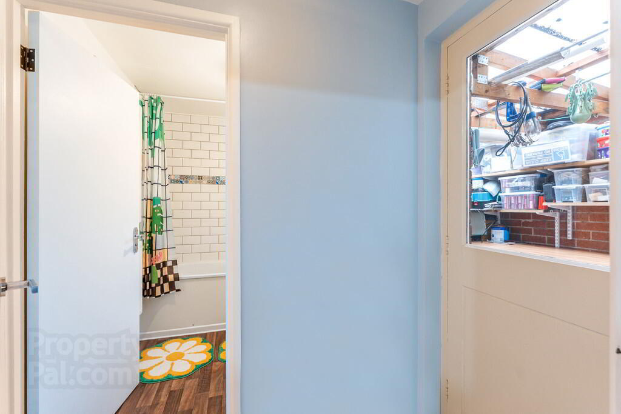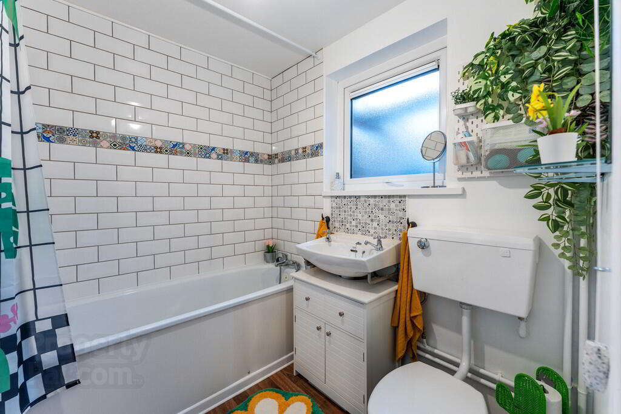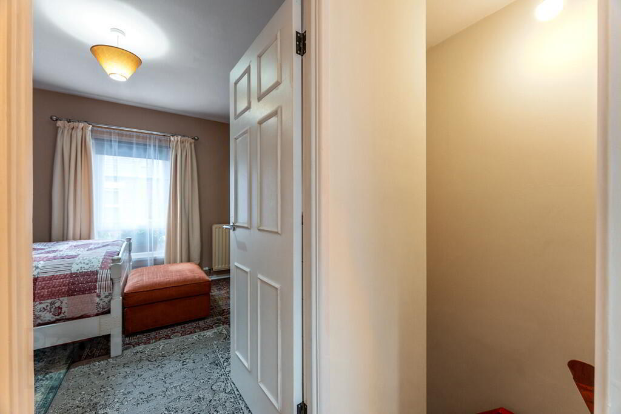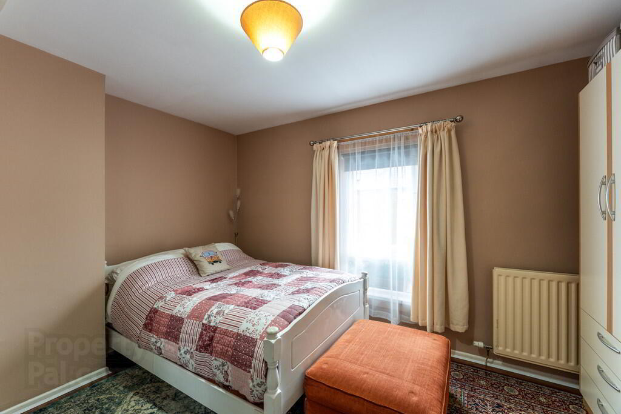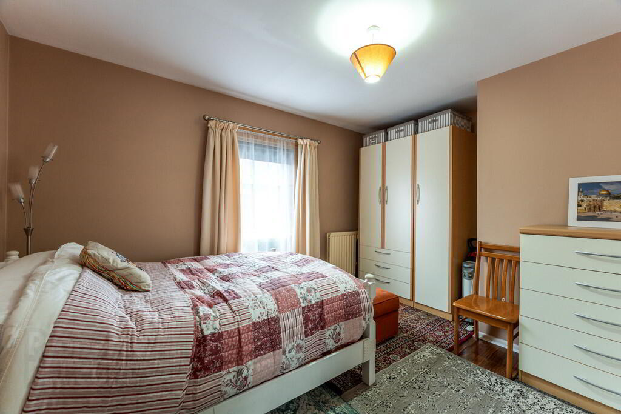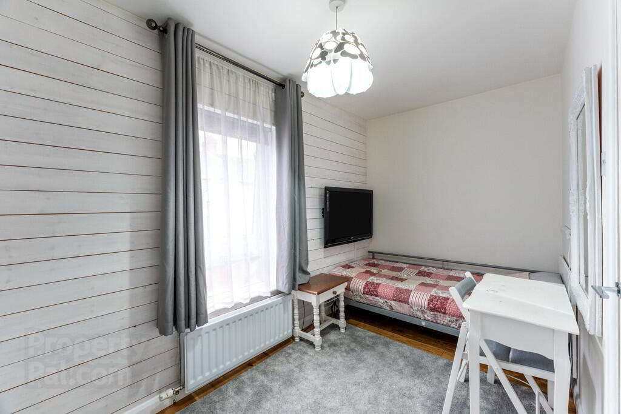Sale agreed
17 Daphne Street, Belfast, BT12 5PQ
Sale agreed
Property Overview
Status
Sale Agreed
Style
Mid-terrace House
Bedrooms
2
Bathrooms
1
Receptions
1
Property Features
Tenure
Not Provided
Energy Rating
Heating
Gas
Broadband
*³
Property Financials
Price
Last listed at Offers Around £99,950
Rates
£671.51 pa*¹
Additional Information
- Excellent Mid Terrace Property
- Two Bedrooms
- Lounge With Feature Contemporary Gas Fire
- Kitchen With Range Of Fitted Units And Dining Area
- Bathroom With Matching White Suite
- Gas Fired Central Heating
- uPVC Double Glazed Windows
- Covered Rear Yard With Utility Area
- Superb Decorative Order Throughout
- Sought After Location Close To Hosptials And Tranport Links
Finished to a high standard throughout, the property boasts stylish décor and generous storage solutions. The accommodation comprises two well-proportioned bedrooms, a bright lounge featuring a stunning gas fireplace, and a modern kitchen with an extensive range of fitted units and a spacious dining area.
The ground floor also benefits from a contemporary bathroom and a covered rear yard, offering practical outdoor space with added privacy.
Early viewing is highly recommended to fully appreciate all this superb home has to offer.
Composite entrance door with glazed panels and top light leading to...
ENTRANCE HALL Laminate wood strip flooring, stair to first floor.
LOUNGE 12' 9" x 10' 4" (3.89m x 3.16m) Contemporary gas fire, laminate wood strip flooring, built in shelving, built storage, under stairs storage cupboard.
KITCHEN WITH DINING AREA 13' 5" x 6' 7" (4.09m x 2.02m) Range of fitted high and low level units, Granite effect worksurfaces, single drainer stainless steel sink unit, plumbed for dishwasher, tiled splashback, tiled floor, built in dining area.
INNER HALL Tiled floor, door to enclosed rear yard.
BATHROOM Panelled bath with hand shower, pedestal wash hand basin, low flush wc, tiled splashback.
FIRST FLOOR LANDING
BEDROOM 13' 6" x 10' 4" (4.14m x 3.15m) @ widest points Walnut laminate flooring, gas fired boiler.
BEDROOM 13' 6" x 6' 5" (4.14m x 1.97m) Engineered oak flooring.
OUTSIDE Covered yard to rear, utility area plumbed for washing machine, built in shelving, light and power, outside tap.
Travel Time From This Property

Important PlacesAdd your own important places to see how far they are from this property.
Agent Accreditations



