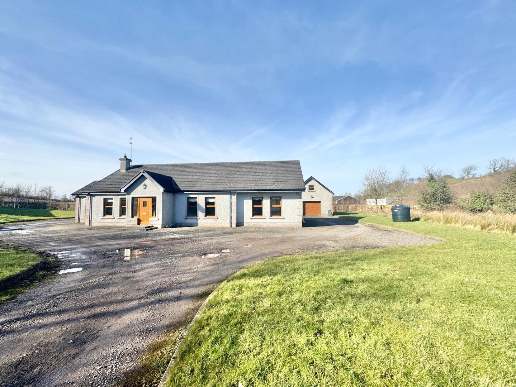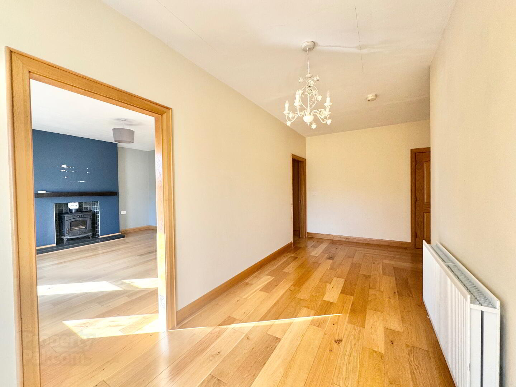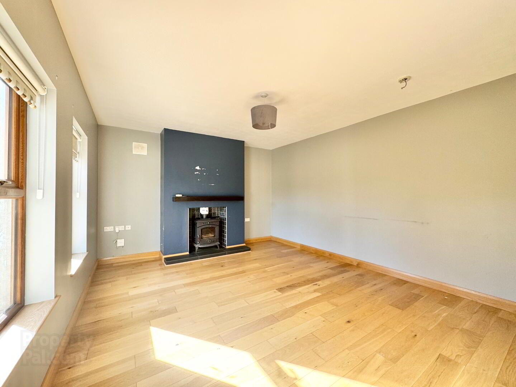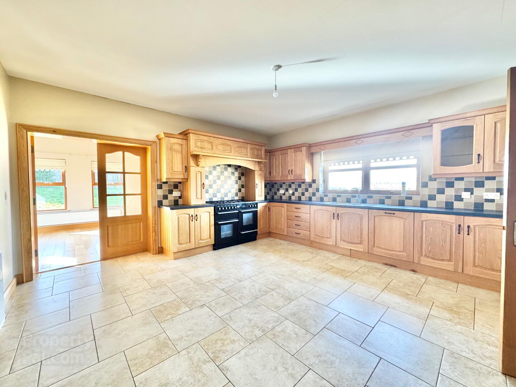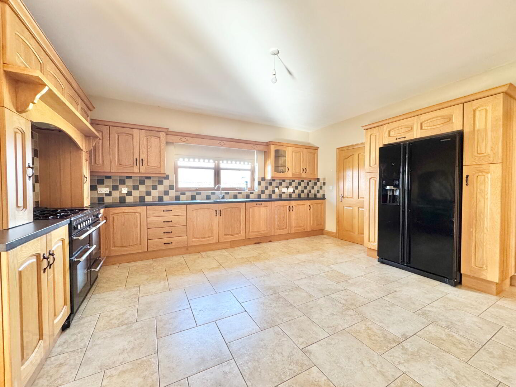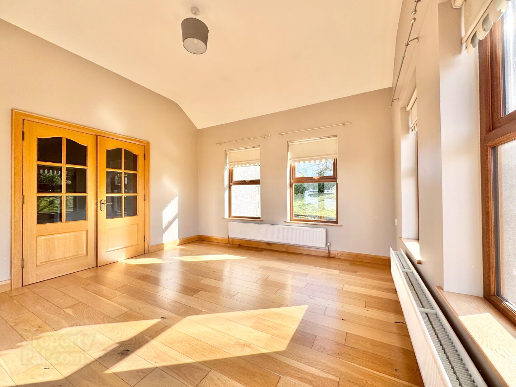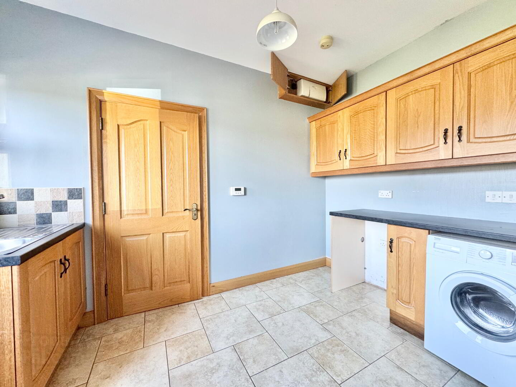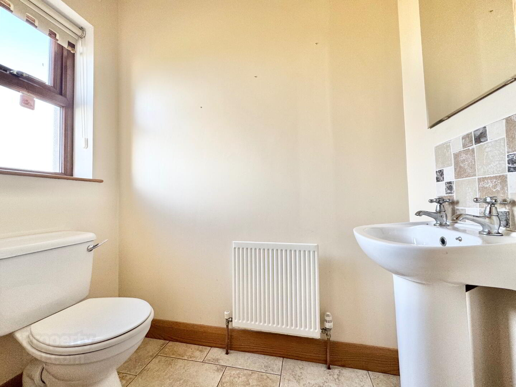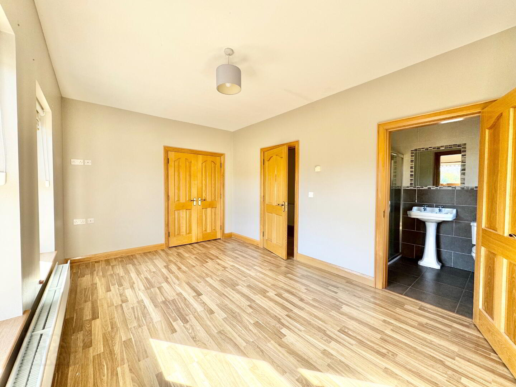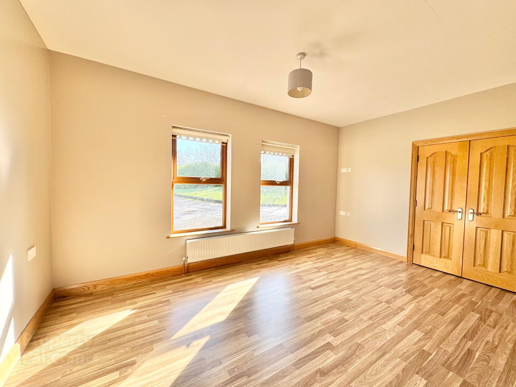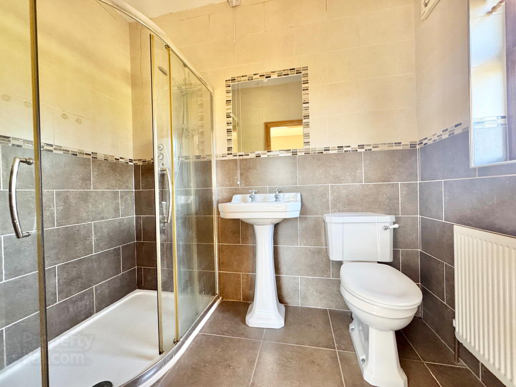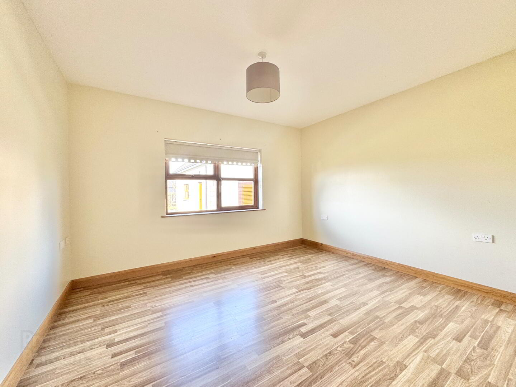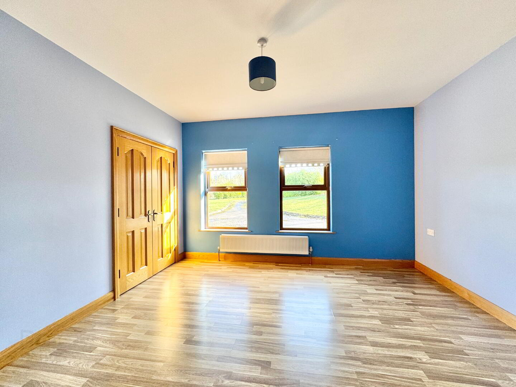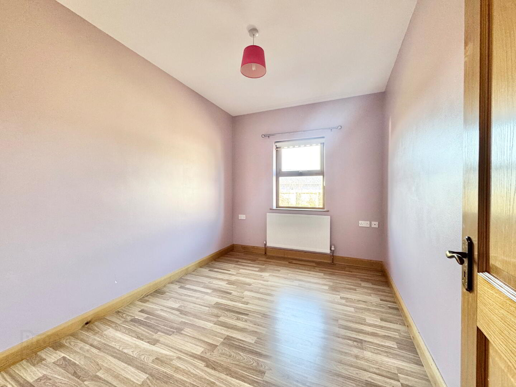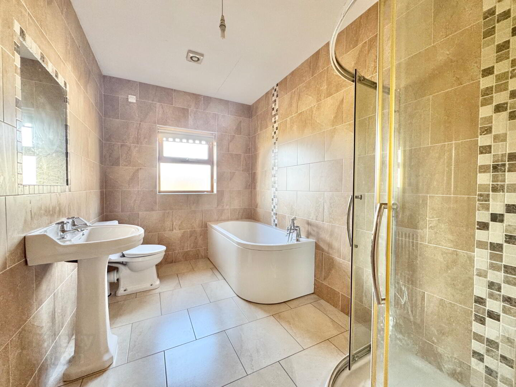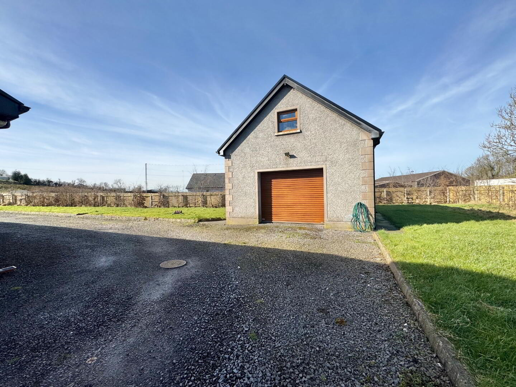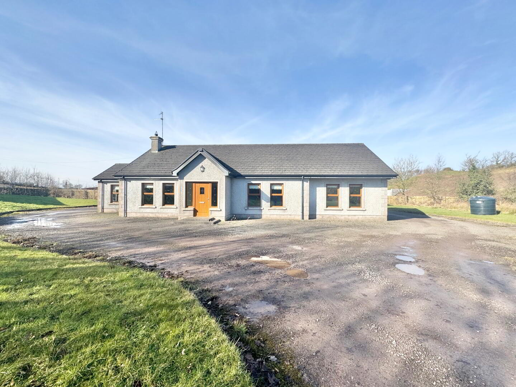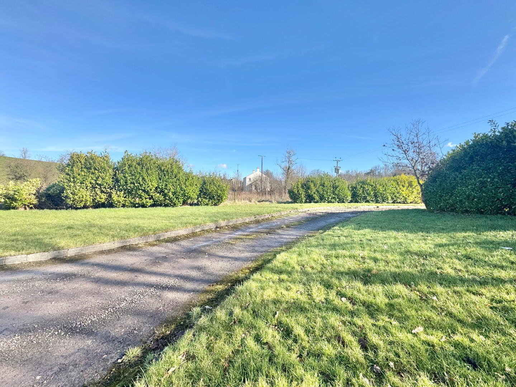16b Oldfort Road, Tattyreagh, Omagh, BT78 1RU
Sale agreed
Property Overview
Status
Sale Agreed
Style
Detached Bungalow
Bedrooms
4
Bathrooms
2
Receptions
3
Property Features
Size
170 sq m (1,829.9 sq ft)
Tenure
Not Provided
Energy Rating
Heating
Oil
Broadband Speed
*³
Property Financials
Price
Last listed at Offers Around £260,000
Rates
£1,693.30 pa*¹
Additional Information
- SUPERB DETACHED BUNGALOW.
- c. 0.6 ACRE SITE.
- 4-BED/ 3 RECEPTION.
- DETACHED GARAGE.
- EXCELLENT CONDITION THROUGHOUT.
Constructed c. 2010, this excellent Detached Bungalow & Detached Garage occupies a spacious level mature site off the Oldfort Road in the hamlet of Tattyreagh c. 4-5 miles from Omagh.
The property has been well maintained and affords well laid-out spacious living accommodation.
Viewing is strictly through agent.
Accommodation:
Entrance Hall: 17'3" x 7'0"
Hotpress off
Solid oak floor
Sitting Room: 16'3" x 13'0"
Fireplace with Multi-fuel stove
(Linked to central heating system)
Solid oak floor
Kitchen/Dining: 16'3" x 15'6"
Fitted oak kitchen with high & low level units
Space for Range cooker
Built in dishwasher
Tiled splashback
Stainless steel sink unit with drainer & mixer taps
Plumbed for American fridge/freezer
Double doors to sunroom
Tiled floor
Sun Room: 13'0" x 13'0"
Vaulted ceiling
French doors from kitchen
Oak flooring
Utility Room: 11'3" x 7'0"
Fitted with high & low level units
Stainless steel sink unit with drainer & mixer taps
Plumbed for washing machine & space for tumble dryer and chest freezer
PVC external door
Tiled floor
W.C.: 6'01" x 3'02"
2 piece white suite
Tiled floor
Master Bedroom: 14'8" x 10'6"
Double wardrobe
Laminate floor
En-suite: 8'0" x 3'3"
3 piece white suite
Electric shower
Fully tiled walls
Tiled floor
Bedroom 2: 13.4" x 12'0"
Built-in double wardrobe
Laminate floor
Bedroom 3: 12'0" x 11'4"
Laminate floor
Bedroom 4: 11'4" x 8'6"
Laminate floor
Bathroom: 11'4" x 7'3"
4 piece white suite
Fully tiled walls
Mains shower with rainfall showerhead
Tiled floor
Attic
Loft ladder
Partially floored
Outside:
Detached Garage
Extensive lawns
Gravelled driveway
N.B.
Any photographs displayed or attached to brochures may be have been taken with a wide angled lens. McLernon Estate Agents & Valuers have not tested any equipment, apparatus, fitting or services and cannot verify that these are in working order.
VALUATIONS:
Should you be considering the sale of your own property we would be pleased to arrange through our office a Free Valuation and advice on selling without obligation.
MORTGAGE ADVICE:
We can arrange an appointment for you to discuss your requirements with an expert who will tailor a mortgage to suit your individual needs.
Your home maybe repossessed if you do not keep up repayments or any other loans secured on it.
CONTACT:
To arrange a viewing or for further information contact McLernon Estate Agents on 028 8224 2772 or visit www.mclernonestateagents.com
Travel Time From This Property

Important PlacesAdd your own important places to see how far they are from this property.
Agent Accreditations




