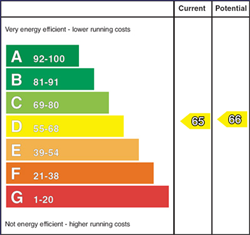
163 Park Avenue, Belfast, BT4 1LL
£159,500

Contact Ulster Property Sales (Ballyhackamore)
OR
Description & Features
- Attractive Four Bed Terraced Property In the Popular Sydenham Area
- Two Bright Receptions Rooms
- Modern Fitted Kitchen With Range of Units
- First Floor with Three Generous Sized Bedrooms, Primary With Ensuite Shower Room
- Second Floor with Spacious Fourth Bedroom Benefitting From Additional WC
- Enclosed Attractive Low Maintenance Yard to Rear
- Gas Fired Central Heating and Double Glazing Throughout
- Ideal for First Time Buyers and Home Movers Alike, Early Viewing Advised
Nestled in the heart of the vibrant Sydenham area, this beautifully presented four bedroom terrace offers an exceptional living experience with a perfect blend of modern convenience and classic charm.
Ideal for growing families or those seeking extra space, this property boasts four bedrooms, primary bedroom with ensuite shower room and the forth bedroom on the top floor offering an extra w.c., two reception rooms and a family bathroom plus an attractive rear patio area.
With its bright and airy interiors, well-proportioned rooms and layout, this home provides both comfort and flexibility for modern family life. Also benefitting form the convenience of local amenities, excellent transport links, this property must be viewed to appreciate all it has to offer.
Room Measurements
- Accommodation Comprises:
- Entrance Hall
- PVC glazed, front door, cornice ceiling, laminate wooden flooring.
- Living Room 3.78m x 3.2m (12' 5" x 10' 6")
- (Into Bay) Laminate wooden flooring, attractive fireplace.
- Dining Room 3.25m x 2.74m (10' 8" x 9' 0")
- Laminate wooden flooring, storage under stairs.
- Kitchen 2.84m x 2.01m (9' 4" x 6' 7")
- Excellent range of high and low level units, stainless steel sink unit with mixer taps, built in stainless steel oven and ceramic hob, tiled splashback, extractor fan, PVC door leading to covered area.
- First Floor
- Bedroom 1 3.05m x 3.05m (10' 0" x 10' 0")
- Ensuite Shower Room
- White suite comprising: Low flush WC, wash hand basin with mixer taps, shower cubicle, part tiled walls, recessed spotlights.
- Bedroom 2 2.79m x 2.34m (9' 2" x 7' 8")
- Bedroom 3 2.01m x 1.68m (6' 7" x 5' 6")
- Bathroom
- White suite comprising: panelled bath with mixer taps and telephone hand show, electric wall mounted shower unit, wash hand basin with mixer taps, low flush WC, part tiled walls,
- Second Floor
- Bedroom 4 5.31m x 3.25m (17' 5" x 10' 8")
- Seperate WC
- Low flush WC, wash hand basin.
- Outside
- Attractive enclosed yard with feature paving and seating area.
Housing Tenure
Type of Tenure
Not Provided

Broadband Speed Availability

Superfast
Recommended for larger than average households who have multiple devices simultaneously streaming, working or browsing online. Also perfect for serious online gamers who want fast speed and no freezing.
Potential speeds in this area
Legal Fees Calculator
Making an offer on a property? You will need a solicitor.
Budget now for legal costs by using our fees calculator.
Solicitor Checklist
- On the panels of all the mortgage lenders?
- Specialists in Conveyancing?
- Online Case Tracking available?
- Award-winning Client Service?
Home Insurance
Compare home insurance quotes withLife Insurance
Get a free life insurance quote with
Contact Ulster Property Sales (Ballyhackamore)
OR











































