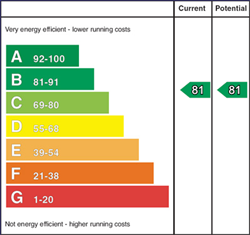
16 Victoria Place, 20 Wellwood Street, Belfast, BT12 5FX
£169,950

Contact Fetherstons (South Belfast Office)
OR
Description & Features
- Beautifully presented second floor apartment
- Two well proportioned bedrooms, master ensuite
- Luxury fitted kitchen with appliances, open plan to:
- Spacious living / dining room with balcony overlooking Belfast City Centre
- Modern bathroom
- Residents health and fitness suites
- Convenient location with local amenities on the Dublin and Lisburn Roads within walking distance
- Private secure parking
- Fully furnished
Delightful second floor apartment located in the heart of Belfast offering excellent accommodation. Within the popular development of Victoria Place situated off Great Victoria Street which makes for convenient living in the city centre.
The property comprises of two bright well proportioned bedrooms (master ensuite), spacious living/dining area and modern fitted kitchen and a luxury bathroom with white suite. The development benefits from a secure private parking and an exclusive in house health and fitness suite that you will become a member of. Early viewing recommended.Full Description Delightful second floor apartment located in the heart of Belfast offering excellent accommodation. Within the popular development of Victoria Place situated off Great Victoria Street which makes for convenient living in the city centre.
The property comprises of two bright well proportioned bedrooms (master ensuite), spacious living/dining area and modern fitted kitchen and a luxury bathroom with white suite.
The development benefits from a secure private parking and an exclusive in house health and fitness suite that you will become a member of.
Early viewing recommended.
Communal entrance lobby with lift and stairs to...
THIRD FLOOR LANDING Hardwood entrance door.
ENTRANCE PORCH Laminate wood stripped flooring, hardwood door leading to reception hall.
RECEPTION HALL Laminate wood stripped flooring, utility store cupboard with gas fired boiler and storage.
BATHROOM Matching white suite comprising of a panelled bath with shower, pedestal wash hand basin, low flush WC, feature mirror, recessed low voltage spotlights.
OPEN PLAN LIVING/KITCHEN/DINING AREA 25' 8" x 18' 1" (7.82m x 5.51m) (@ widest points) Part laminate wood stripped flooring. KITCHEN: Range of fitted high and low level units, wood effect wood surfaces, single drainer stainless steel sink unit with mixer taps, integrated 4 ring gas hob, integrated stainless steel under oven, stainless steel extractor canopy, stainless steel splashback, tiled floor, plumbed for dishwasher, plumbed for washing machine, integrated fridge/freezer. Access from living area to balcony.
BALCONY Tiled balcony with glazed balustrade.
BEDROOM 2 12' 9" x 9' 3" (3.89m x 2.82m) (@ widest points) Built in double wardrobe.
MASTER BEDROOM 12' 0" x 10' 11" (3.66m x 3.33m) (@ widest points)
ENSUITE SHOWER ROOM Walk in shower cubicle, low flush WC, pedestal wash hand basin, tiled splashback, tiled floor.
OUTSIDE Allocated car parking.
Housing Tenure
Type of Tenure
Freehold

Legal Fees Calculator
Making an offer on a property? You will need a solicitor.
Budget now for legal costs by using our fees calculator.
Solicitor Checklist
- On the panels of all the mortgage lenders?
- Specialists in Conveyancing?
- Online Case Tracking available?
- Award-winning Client Service?
Home Insurance
Compare home insurance quotes withLife Insurance
Get a free life insurance quote with
Contact Fetherstons (South Belfast Office)
OR

















