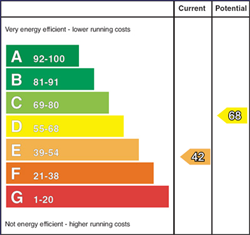16 Notting Hill Court, Malone, Belfast, Antrim, BT9 5NH
£599,950
Contact Pinpoint Property (Sales & Valuations)

Description & Features
- Detached family home in popular and convenient, yet quiet, cul-de-sac location
- Generous, well-balanced accommodation over two floors
- Spacious living room with access to rear patio and garden. Family room and dining room open plan to kitchen
- Newly fitted kitchen with integrated appliances
- Ground floor WC, first floor family bathroom
- Four well-proportioned bedrooms, master en suite
- Oil fired central heating, uPVC double glazed window frames
- Driveway parking, spacious detached garage, gardens in lawn with patio area
16 Nottinghill Court, Malone Road, Belfast
Spacious Detached Family Home in a Prestigious South Belfast Location
We are delighted to present this beautifully proportioned detached home, ideally situated in a peaceful cul-de-sac just off the highly regarded Malone Road¿one of Belfast¿s most desirable residential addresses. This superb location combines the tranquillity of a private setting with exceptional convenience to a wide range of amenities, including leading schools, transport links, and the vibrant shops, cafes, and restaurants of the Lisburn Road and Stranmillis.
Perfectly suited to growing families or those seeking flexible living space, the accommodation is both generous and practical. The ground floor comprises a welcoming entrance hall, three separate reception rooms, and a modern kitchen open to a bright dining area¿ideal for entertaining or everyday family living. A ground floor WC adds to the home¿s functionality.
Upstairs, the property offers four well-proportioned bedrooms, including a master with en suite shower room, and a spacious family bathroom with a classic finish. Each bedroom enjoys excellent natural light and ample storage potential.
Externally, the home is positioned on a level site with a neatly maintained front garden and an enclosed rear garden¿ideal for children, pets, or summer entertaining. There is also driveway parking for multiple vehicles, leading to a large detached garage, offering excellent additional storage or workshop space.
Further benefits include oil-fired central heating, uPVC double glazing, and a layout that provides flexibility for modern family life.
Homes in Nottinghill Court rarely come to market, and this is a wonderful opportunity to secure a long-term home in a prime South Belfast location, close to Queen¿s University, City Hospitals, golf clubs, and parks.
Early viewing is highly recommended to appreciate the space, setting, and potential this home has to offer.
CUSTOMER DUE DILIGENCE
As a business carrying out estate agency work, we are required to verify the identity of both the vendor and the purchaser as outlined in the following: The Money Laundering, Terrorist Financing and Transfer of Funds (Information on the Payer) Regulations 2017 https://www.legislation.gov.uk/uksi/2017/692/contents To be able to purchase a property in the United Kingdom all agents have a legal requirement to conduct identity checks on all customers involved in the transaction to fulfil their obligations under the Anti Money Laundering regulations.
Front
Front Porch: Concrete paving step to PVC front door, with stone pillar.
Entrance Hall
Double panelled radiator.
Cloakroom
Ceramic tiled floor, double panelled radiator, White suite with low flush WC, pedestal wash hand basin, storage cupboard containing electric meter.
Living Room 5.18m (17'0) x 3.33m (10'11)
Double panelled radiator x 2, uPVC glazing and patio door to rear garden.
Family Room 3.62m (11'11) x 3.09m (10'2)
Double panelled radiator, uPVC double glazing.
Open Plan Kitchen and Dining Area 8.25m (27'1) at widest point x 6.99m (22'11) at widest point
Ceramic tiled floor, partially tiled walls, double panelled radiator, fitted kitchen with high and low level units, work surfaces, 1 1/2 bowl stainless steel sink unit with mixer tap, range of integrated 'Nordmende' appliances including dish washer, electric oven, hob, stainless steel extractor hood and fridge freezer, dining area, doors to rear.
First Floor Landing
Access to partially floored roofspace. Shelved hotpress with copper cylinder.
Bedroom 1 5.18m (17'0) x 3.35m (11')
Double panelled radiator, single panelled radiator uPVC double glazed.
En Suite 2.2m (7'3) x 1.9m (6'3)
Ceramic tiled floor, chrome ladder radiator, white suite with low flush WC, PVC panelled shower cubicle with thermostatically controlled shower, pedestal wash hand basin.
Bedroom 2 3.63m (11'11) x 3.07m (10'1)
Double panelled radiator, uPVC double glazed.
Bedroom 3 3.1m (10'2) x 3.1m (10'2)
Single panelled radiator, uPVC double glazed.
Bedroom 4 3.33m (10'11) x 2.87m (9'5) (L-shaped at widest points)
Single panelled radiator, uPVC double glazed.
Bathroom 2.84m (9'4) x 1.78m (5'10)
Ceramic tiled floor, partially PVC panelled walls, double panelled radiator, white suite comprising low flush WC, pedestal wash hand basin, panelled bath with mixer taps and electric shower over.
Detached Garage 0m (') x 4.88m (16'0)
Up and over door, power, lighting and oil boiler.
External
Front: Driveway parking multiple cars, mature planting and lawn. Side: Mature planting. Rear: Enclosed garden with patio arears, mature planting and lawn. Tap, oil tank and lighting.
Housing Tenure
Type of Tenure
Freehold
Location of 16 Notting Hill Court

Broadband Speed Availability

Superfast
Recommended for larger than average households who have multiple devices simultaneously streaming, working or browsing online. Also perfect for serious online gamers who want fast speed and no freezing.
Potential speeds in this area
Legal Fees Calculator
Making an offer on a property? You will need a solicitor.
Budget now for legal costs by using our fees calculator.
Solicitor Checklist
- On the panels of all the mortgage lenders?
- Specialists in Conveyancing?
- Online Case Tracking available?
- Award-winning Client Service?







































