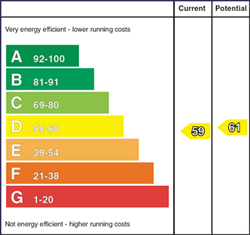
16 Mullaslin Road, Carrickmore, Omagh, Tyrone, BT79 9PQ
Price Not Provided

Contact O'Kane Bros
OR
Description & Features
- EXCELLENT DETACHED RESIDENCE & C.12.20 ACRES (AVAILABLE IN ONE OR TWO LOTS)
- MASTER BEDROOM WITH EN-SUITE & WALK-IN-WARDROBE
- 3 FURTHER DOUBLE BEDROOMS (ONE WITH EN-SUITE)
- EXTENSIVE LOUNGE WITH ATTRACTIVE WOODEN SURROUND FIREPLACE
- KITCHEN WITH SOLID WOODEN HIGH & LOW LEVEL UNITS
- DINING ROOM WITH FRENCH DOORS FROM KITCHEN
- SUNROOM WITH PATIO DOORS TO REAR
- UNDERFLOOR HEATING/ OIL FIRED CENTRAL HEATING
- ATTIC SPACE SUITABLE FOR CONVERSION
- GEORGIAN STYLE PVC DOUBLE GLAZED WINDOWS
- IDEAL LOCATION JUST OFF THE DRUMNAKILLY ROAD
- C.11. ACRES OF ARABLE L LAND
- ASKING PRICE: LOT 1: £399,950 – 16 MULLASLIN ROAD, LOT 2: c.12.20 ACRES – OFFERS OVER £100,000
Entrance Hall:
Solid white oak floor covering. PVC exterior door with glazed side panels. Coving. Phone Point. Cloaks off.
Lounge: 21’12 x 16’9”
Attractive wooden surround fireplace with cast iron inset and granite hearth. White oak wooden floor covering. Coving and centre piece. French doors to sunroom. TV Point. Phone Point.
Kitchen: 20’6” x `13’6”
Solid wooden high and low level units. Rangemaster cooker with gas hob and electric oven and grill. Granite work surface. Island with granite top. Stainless Steel Sink. Recess lighting. Integrated dishwasher. Plumbed for American style fridge freezer. French doors to dining room. Extractor fan. Phone Point. Tiled floor covering.
Reception 2: 14’12 x 10’10”
Solid white oak wooden floor covering. Phone Point. TV Point.
Sunroom: 14’7” x 12’6”
Solid white oak wooden floor covering. Recess lighting. Patio doors to rear. Vaulted ceiling. TV Point. Ceiling mounted electric fan with spot lights.
Dining Room: 13’7” x 9’8”
Solid white oak wooden floor covering. Coving and centre Piece.
Master Bedroom: 16’8” x 16’5”
Solid wooden floor covering.
En-suite: 7’10” x 7’5”
Mains shower. Recess lighting. Extractor fan. Walk-in-wardrobe. Wash Hand Basin. Tiled floor covering.
Bedroom 2: 15’8” x 11’11”
Solid white oak wooden floor covering. Walk-in-wardrobe.
En-suite: 6’9” x 5’9”
Tiled floor covering. Wash Hand Basin. Mains shower. Recess lighting. Extractor fan.
Bedroom 3: 11’9” x 11’4”
Solid white oak wooden floor covering. Built-in-wardrobe. Phone Point.
Bedroom 4: 13’8” x 12’7”
Solid white oak wooden floor covering. TV Point. Built-in-wardrobe.
Bathroom: 12’7” x 10’2”
Corner bath. Mains shower. Recess lighting. Wash Hand Basin. Extractor fan.
Utility:
Fitted high and low level units. Stainless Steel Sink. Slate floor covering. Extractor fan. Plumbed for white goods.
W.C: 4’`11” x 3’10”
Slate floor covering. Wash Hand Basin.
Outside:
Tarmac Drive & Yard.
Detached Garage with roller door 44’9” x 21’9”
Mature Hedge surrounds the residence
Extensive gardens front, side & rear
Housing Tenure
Type of Tenure
Not Provided
Location of 16 Mullaslin Road

Broadband Speed Availability

Basic
Suitable for general internet use, like accessing emails and browsing social media or other websites.
Potential speeds in this area
Legal Fees Calculator
Making an offer on a property? You will need a solicitor.
Budget now for legal costs by using our fees calculator.
Solicitor Checklist
- On the panels of all the mortgage lenders?
- Specialists in Conveyancing?
- Online Case Tracking available?
- Award-winning Client Service?
Home Insurance
Compare home insurance quotes withLife Insurance
Get a free life insurance quote with
Contact O'Kane Bros
OR
Recently Viewed
Price Not Provided
































































