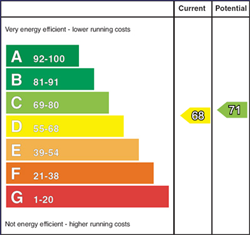
16 Glastry Gardens, Bangor, Down, BT19 1SJ
£89,950

Contact Penny Smyth Estates Ltd
OR
Description & Features
- Double Fronted End Terrace Property
- Three Bedrooms
- Lounge
- Kitchen with Dining Space
- Three Piece White Shower Suite
- Timber Framed Double Glazing
- Gas Fired Central Heating
- Corner Site
- No Chain
Penny Smyth Estates is delighted to welcome to the market ‘For Sale’ this three bedroom end of terrace property, located within the Kilcooley Estate.
This property comprises living room, kitchen with dining. Three first floor bedrooms & family bathroom suite. This property benefits from gas fired central heating.
With easy access for commuting to Belfast & is situated a stone's throw away to local amenities & short journey to Springhill shopping complex.
This property is ideal for a wealth of buyers for its accommodation, location & price. Great first time buying opportunity, family home or long term investment.
Entrance Hall
uPVC double glazed external door, double radiator & carpet flooring. Under stairs cupboard housing electricity meter & electric consumer unit. Cloak cupboard.
Lounge 13’11” x 11’7” (4.25m x 3.54m)
Fireplace with electric insert. Timber framed double glazed windows, double radiator & laminate wood flooring.
Kitchen 13’11” x 13’10” (4.25m x 4.22m)
Range of high & low level units. Stainless steel sink unit & side drainer with mixer tap. Integrated area & four ring hob. Recessed for fridge freezer & washing machine. Timber framed double glazed window, single radiator with thermostatic valve & polished tile flooring.
First Floor Landing
Bathroom
Vanity sink unit with mixer tap & close coupled w.c. Shower cubicle with thermostatic mixer shower. Timber framed double glazed window, double radiator with thermostatic valve & Vinyl flooring.
Bedroom One (2.65m x 4.23m)
Timber framed double windows, double radiator & laminate wood flooring. Built in cupboard.
Bedroom Two (4.25m x 2.50m)
Timber framed double windows, single radiator & laminate wood flooring.
Bedroom Three (2.70m x 2.81m)
Timber framed double window, single radiator with thermostatic valve & laminate wood flooring. Built in cupboard. Access to roof space.
Landing
Access to roof space. Timber framed double glazed window & carpeted flooring.
Airing Cupboard
New ‘Vokera’ fitted gas boiler.
Rear Exterior
Outside water tap & lighting. Enclosed by fencing with gated access.
Front
Corner site, laid in lawn bordered by mature hedging with gate access. Mounted gas meter box.
Housing Tenure
Type of Tenure
Not Provided

Broadband Speed Availability

Superfast
Recommended for larger than average households who have multiple devices simultaneously streaming, working or browsing online. Also perfect for serious online gamers who want fast speed and no freezing.
Potential speeds in this area
Legal Fees Calculator
Making an offer on a property? You will need a solicitor.
Budget now for legal costs by using our fees calculator.
Solicitor Checklist
- On the panels of all the mortgage lenders?
- Specialists in Conveyancing?
- Online Case Tracking available?
- Award-winning Client Service?
Home Insurance
Compare home insurance quotes withLife Insurance
Get a free life insurance quote withIs this your property?
Attract more buyers by upgrading your listing
Contact Penny Smyth Estates Ltd
OR
















































