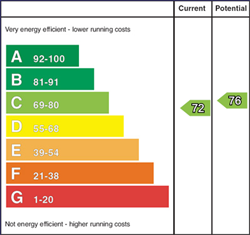
16 Castledillon Road, Belvoir Park, Belfast, BT8 7BH
£159,950

Contact Ulster Property Sales (Forestside)
OR
Description & Features
- Superb and modernised mid terrace
- Three good size bedrooms
- Modern fitted kitchen open to the family / dining area
- Deluxe shower suite
- Gas fired central heating
- Double glazed windows
- Well maintained front gardens
- Excellent rear gardens with patio and seating areas
- Panoramic views to the rear
- Close to so many amenities
16 Castledillon Road is a deceptive mid terrace home set in one of this popular areas most sought after settings, close to an array of amenities, including local shops, schools, churches as well as bus and arterial routes. This home has been very well maintained, both internally and externally and given its good size accommodation it is a home that does really need to be viewed to be appreciated, and one we feel will be of instant appeal to the many chain free buyers looking to invest / take their first steps upon the property ladder. Externally it is set on a fantastic site, with lawn gardens and patio to the front and an amazing and well maintained garden to the rear which offers a large patio and feature decking / seating area. From the rear of the property there is a pleasant view overlooking the city and mountains. Close by are many amenities including local shops, the Tesco Store, Forestside shopping centre and the many shops on the Boucher Road. For those who enjoy the outdoors, Shaw's Bridge, Minnowburn and Belvoir Park Forest are all within a brief walk from the property.
Room Measurements
- The accommodation comprises
- Composite front door leading to the entrance hall
- Entrance hall
- Laminate flooring, under stairs cloaks.
- Lounge 4.32m x 3.68m (14' 2" x 12' 1")
- Double glazed French doors.
- Modern kitchen / family dining 6.48m x 3.15m (21' 3" x 10' 4")
- Full range of high and low level units, single drainer sink unit with mixer taps, 4 ring hob and under oven, extractir fan, plumbed for washing machine, integrated dishwasher, part tiled walls, tile effect laminate flooring, open to the family dining area.
- Family dining area
- 1st floor
- Landing, access to the roof space.
- Bedroom 1 4.34m x 2.79m (14' 3" x 9' 2")
- Laminate flooring.
- Bedroom 2 3.89m x 3.1m (12' 9" x 10' 2")
- Laminate flooring.
- Bedroom 3
- Laminate flooring, built in robe.
- Shower room 2.36m x 1.75m (7' 9" x 5' 9")
- Deluxe shower suite comprising corner shower cubicle with chrome thermostatically controlled shower, low flush w/c, wash hand basin with storage below, pvc panelled ceiling, recessed spotlights, tiled floor. Wall mounted radiator.
- Outside
- Front gardens
- Gardens to the front laid in lawn, with additional flagged area. Access to the shared alley.
- Rear gardens
- Large flagged patio area to the rear with feature decking / seating area, loose stone areas, out building, outside light and tap.
- Additional garden image
- Rear elavation
- Views
Housing Tenure
Type of Tenure
Not Provided

Broadband Speed Availability

Superfast
Recommended for larger than average households who have multiple devices simultaneously streaming, working or browsing online. Also perfect for serious online gamers who want fast speed and no freezing.
Potential speeds in this area
Legal Fees Calculator
Making an offer on a property? You will need a solicitor.
Budget now for legal costs by using our fees calculator.
Solicitor Checklist
- On the panels of all the mortgage lenders?
- Specialists in Conveyancing?
- Online Case Tracking available?
- Award-winning Client Service?
Home Insurance
Compare home insurance quotes withLife Insurance
Get a free life insurance quote withIs this your property?
Attract more buyers by upgrading your listing
Contact Ulster Property Sales (Forestside)
OR































