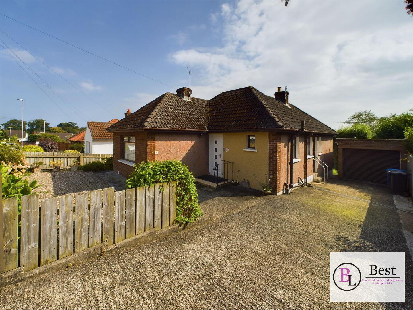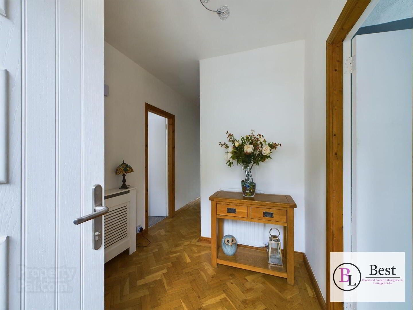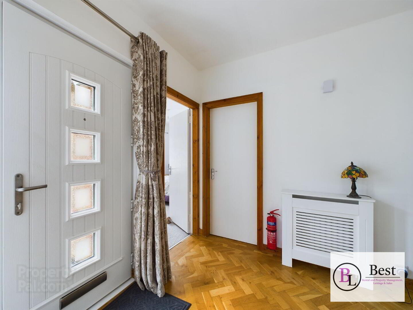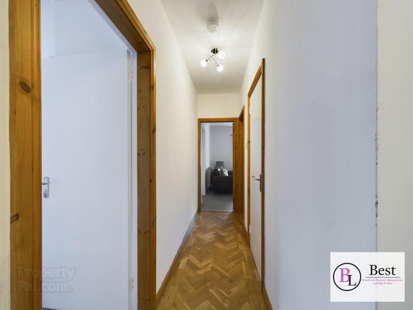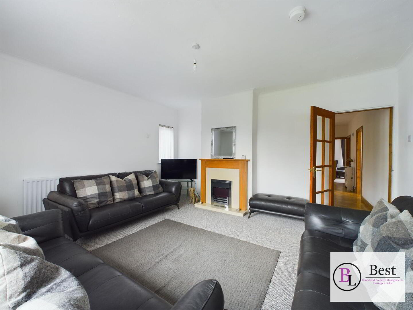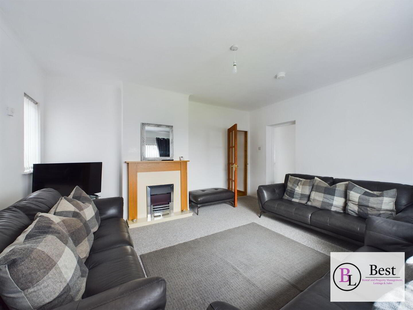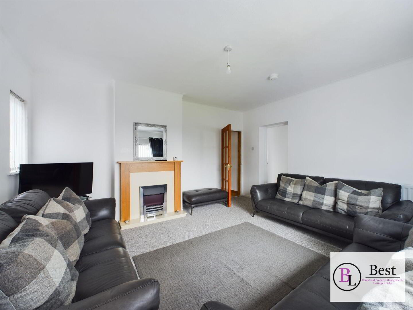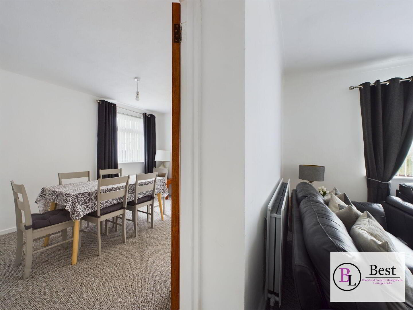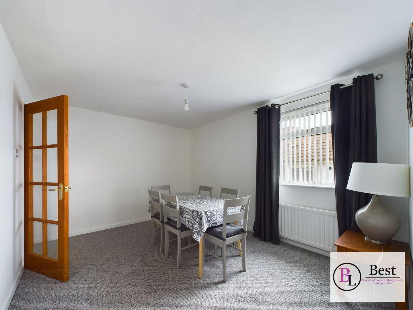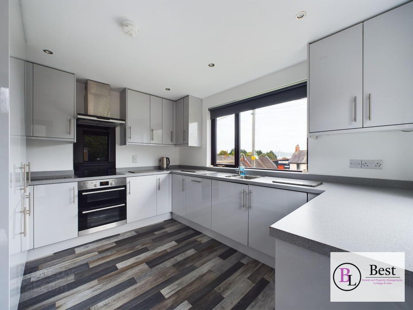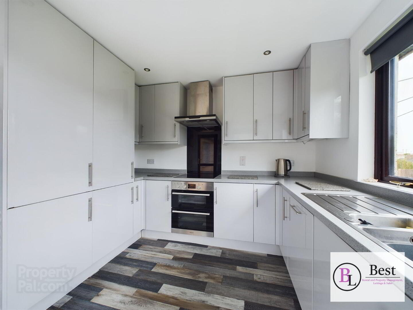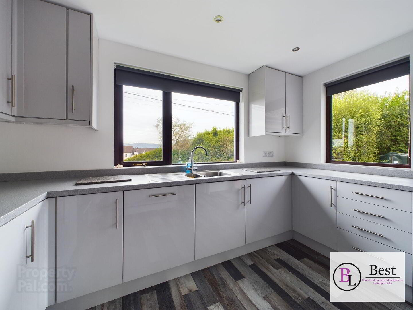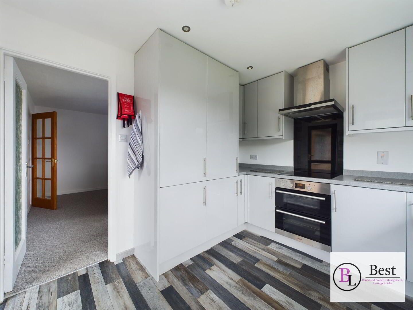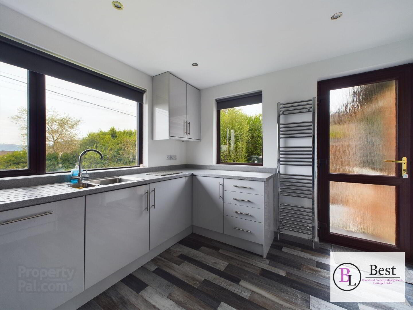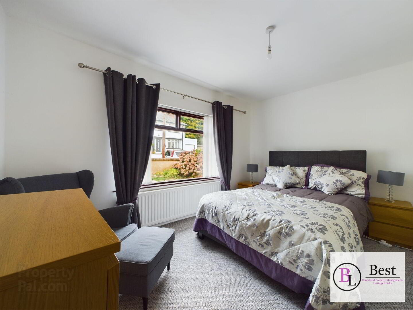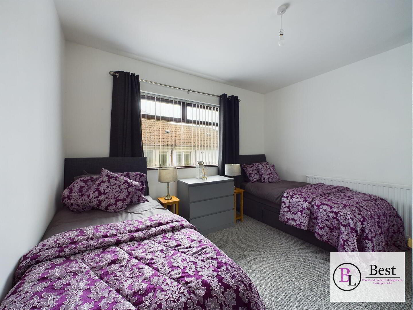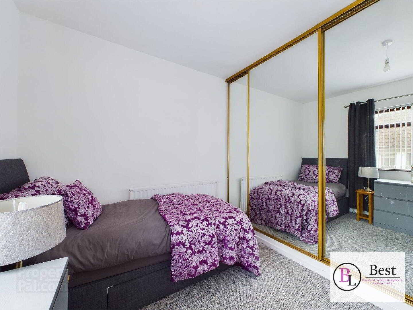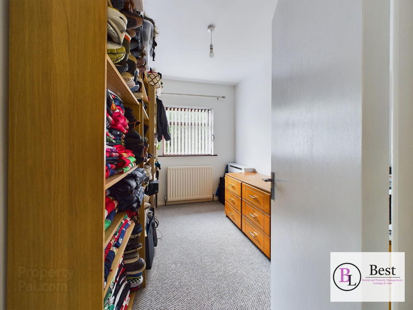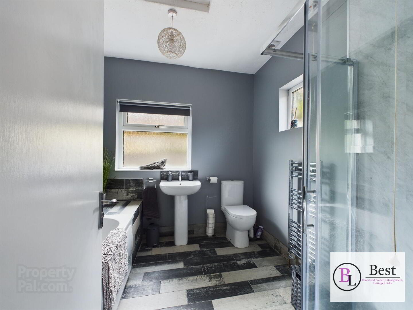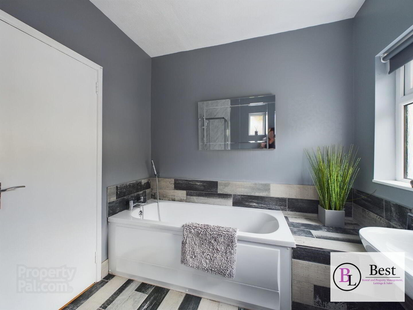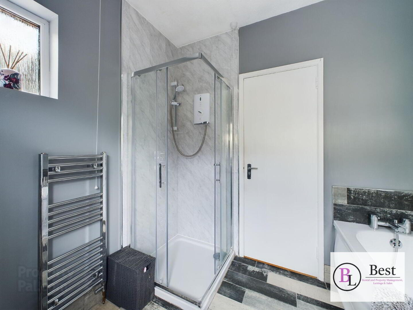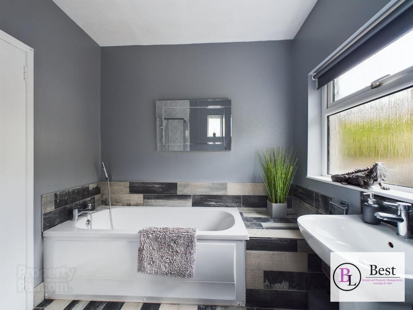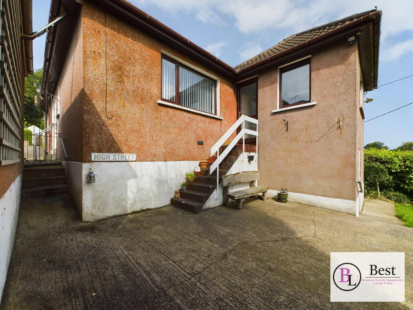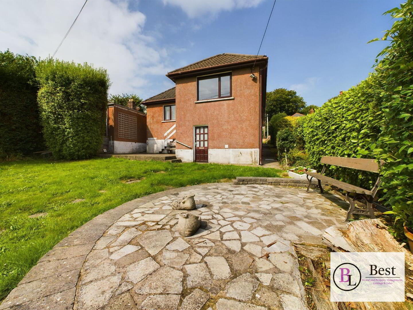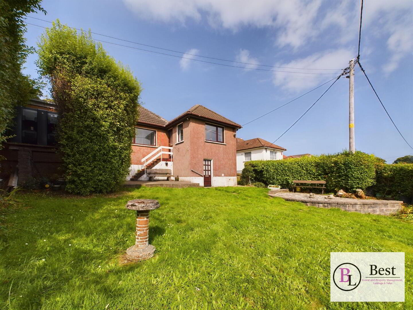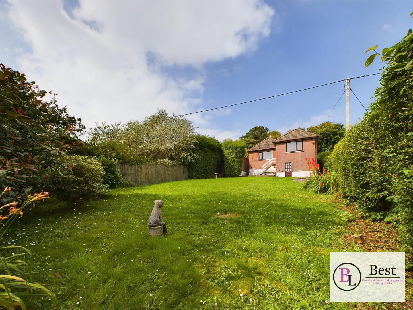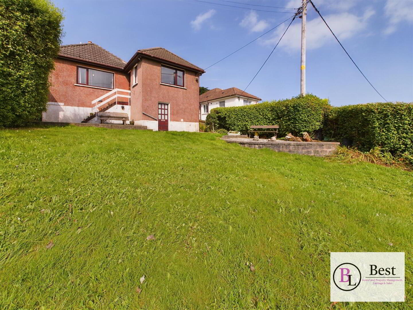For sale
15 Lansdowne Crescent, Larne, BT40 1BW
Offers Over £249,950
Property Overview
Status
For Sale
Style
Bungalow
Bedrooms
4
Bathrooms
1
Receptions
2
Property Features
Tenure
Not Provided
Energy Rating
Heating
Oil
Broadband
*³
Property Financials
Price
Offers Over £249,950
Stamp Duty
Rates
£1,350.00 pa*¹
Typical Mortgage
A very deceptively spacious detached bungalow in a much sought after area of Larne. Presented to a very high standard. This bungalow offers adaptable accommodation with four bedrooms and two receptions plus basement area and detached garage. It has benefitted from improvement and modernisation.
Detached bungalow in a much sought after area in LarneGenerous Living room with dual aspect windows
Dining room
Modern kitchen with garden views
Four bedrooms
Family bathroom
Basement area
Detached Garage
Beautiful mature and extensive gardens
Off Street parking
Prime location situated in a quiet cul de sac of the Main Coastal Route
Minutes walk to Larne Town Centre
Early viewing highly recommended
Parking options: Off Street
Garden details: Private Garden
- Entrance hall
- Wooden herringbone flooring.
- Living room 4.24m x 4.63m
- Generous bright living room with dual aspect windows. Feature fireplace with wooden surround, cream tiled hearth and electric fire insert.
- Kitchen 3.03m x 3.61m
- Excellent recently installed kitchen with a range of high and low level gloss units and laminate worktops. Integrated adaptable fridge freezer and dishwasher. Electric double oven with four ring glass hob and feature black splashback. Stainless steel extractor. Grey wood effect vinyl flooring. Recessed lighting and under unit lighting. Chrome heated towel rail. Views over the garden and door to the rear.
- Dining 3.96m x 3.14m
- Great sized family dining room
- Bedroom 1 3.4m x 3.33m
- Double bedroom with built in storage.
- Bedroom 2 3.32m x 2.12m
- Bedroom 3 3.64m x 3.31m
- Double bedroom with built in mirrored slide robes.
- Bedroom 4 2.95m x 3.04m
- Double bedroom with access to side and gardens.
- Bathroom 2.43m x 2.34m
- Modern recently installed white suite comprising of low flush WC, pedestal wash hand basin and panelled bath. Separate shower cubicle with electric shower and glass doors. Chrome heated towel rail. Grey wood effect partially tiled walls. Grey wood effect tiled flooring.
- Room 1 3.04m x 3.62m
- BASEMENT - Good storage area with WC and sink
- Room 2 3.16m x 3.92m
- BASEMENT - Storage area.
- Garage 4.86m x 2.75m
- Electricity and lights. Housing oil boiler.
- Front Garden
- Front garden is well maintained and stoned with driveway which has ample space for parking.
- Garden
- Generous fully enclosed back garden laid to lawn. Mature shrubbery and paved stone patio area to make the most of the all day sunshine. Outside tap. PLEASE NOTE: We have not tested any appliances or systems at this property. Every effort has been taken to ensure the accuracy of the details provided and the measurements and information given are deemed to be accurate however all purchasers should carry out necessary checks as appropriate and instruct their own surveying/ legal representative prior to completion.
Travel Time From This Property

Important PlacesAdd your own important places to see how far they are from this property.
Agent Accreditations




