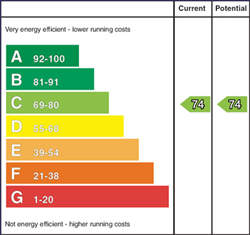
15 Kimona Street, Belfast, County Antrim, BT4 1LP
£185,000

Contact John Minnis Estate Agents (Belfast)
OR
Description & Features
- Three Bedroom Semi-Detached Located in Sydenham with Excellent Convenience to Belmont and Ballyhackamore Villages
- Highly Sought After Location with Close Proximity to Main Arterial Transport Routes, Leading Primary and Secondary Schools, Local Coffee Shops, Restaurants and Bars
- Quiet Cul-De-Sac Location
- Three Well Proportioned Bedrooms
- Bright and Spacious Living Room
- Sunroom
- Bespoke Fitted Kitchen, Open to Ample Dining Space and Casual Breakfast Bar Dining
- Downstairs WC
- Family Bathroom with Modern White Suite
- Gas Fired Central Heating
- UPVC Double Glazing Throughout
- Roof Space, Accessed Via Slingsby Ladder, Floored and Insulated
- Enclosed Private Rear Courtyard Ideal for Outdoor Entertaining
- Driveway Parking
- Likely to Appeal to the First Time Buyer, Investor, Young Professional or Young Family Alike
- Broadband Speed – Ultrafast
- Early Viewing Recommended
We are delighted to bring to the market this immaculately presented three-bedroom semi-detached property located in a quiet cul-de-sac in Sydenham in East Belfast. The property is ideally situated within minutes of the bustling villages of Belmont and Ballyhackamore with their range of restaurants and shops. There is immediate access to George Best City Airport, Tesco, Sainsbury and Holywood Exchange, as well as Bannatyne Health and Fitness Club. A short commute to the city centre will be a big advantage for business, work or leisure. Stormont buildings and the Ulster hospital are also only minutes away.
In short, the property comprises of a reception hall, bright and spacious living room, bespoke fitted kitchen with ample space for casual dining, a sunroom and downstairs WC. To the first floor, there are three well-proportioned bedrooms and a family bathroom with modern white suite. The property further benefits from gas fired central heating, UPVC double glazing throughout, excellent storage throughout, an enclosed private rear courtyard ideal for outdoor entertaining and driveway parking.
With demand for properties of this calibre at an all-time high, offering such space and convenience, this home will appeal to a host of potential purchasers. We therefore recommend internal appraisal at your earliest convenience.
Room Measurements
- FRONT DOOR:
- uPVC double glazed front door, into spacious reception hall.
- SPACIOUS RECEPTION HALL:
- Ceramic tiled floor.
- KITCHEN / DINER: 5.38m x 3.58m (17' 8" x 11' 9")
- Bespoke fitted kitchen with excellent range of high and low level units, laminate worktop, sink unit with chrome mixer taps, space for cooker, integrated fridge freezer, integrated dishwasher, integrated washing machine, island unit with additional storage and breakfast bar dining, laminate worktop, open to ample dining space, dual aspect windows, laminate wooden floor.
- REAR HALLWAY:
- Ceramic tiled floor, uPVC double glazed access door to rear courtyard.
- DOWNSTAIRS WC:
- White suite comprising low flush WC with push button, pedestal wash hand basin with chrome mixer taps, tiled splashback, ceramic tiled floor, frosted glass window, chrome heated towel rail.
- LIVING ROOM: 5.38m x 3.58m (17' 8" x 11' 9")
- Dual aspect windows, oak wooden floor, uPVC double glazed French doors to sun room.
- SUN ROOM: 2.95m x 2.57m (9' 8" x 8' 5")
- Ceramic tiled floor, dual aspect windows, uPVC double glazed access door to rear courtyard.
- STAIRS TO FIRST FLOOR LANDING:
- Access hatch to roof space, built-in storage cupboard, access to Vaillant gas boiler.
- ROOFSPACE:
- Access via Slingsby ladder, floored and insulated.
- FAMILY BATHROOM:
- Modern white suite comprising low flush WC with push button, vanity unit with chrome mixer taps, tiled panelled bath with thermostatically controlled valve, telephone hand unit and drencher shower head, part tiled walls, frosted glass window, ceramic tiled floor, chrome heated towel rail, extractor fan.
- BEDROOM (1): 3.58m x 3.07m (11' 9" x 10' 1")
- Outlook to front, built-in cupboards.
- BEDROOM (2): 3.61m x 3.07m (11' 10" x 10' 1")
- Outlook to front.
- BEDROOM (3): 2.62m x 2.31m (8' 7" x 7' 7")
- Outlook to rear, laminate wooden floor.
- OUTSIDE:
- Rear courtyard paved, private and secure, ideal for outdoor entertaining, outside tap, outside light, side access to front, driveway, ample off-street parking for one car, front forecourt.
Entrance
Ground Floor
Roofspace
First Floor
Outside
Housing Tenure
Type of Tenure
Not Provided
Location of 15 Kimona Street
Travelling along Connsbrook Avenue in the direction of Belfast City Centre, turn right on to Park Avenue. Continue along Park Avenue round the bend. Take the first right on to Kimona Street.

Broadband Speed Availability

Superfast
Recommended for larger than average households who have multiple devices simultaneously streaming, working or browsing online. Also perfect for serious online gamers who want fast speed and no freezing.
Potential speeds in this area
Legal Fees Calculator
Making an offer on a property? You will need a solicitor.
Budget now for legal costs by using our fees calculator.
Solicitor Checklist
- On the panels of all the mortgage lenders?
- Specialists in Conveyancing?
- Online Case Tracking available?
- Award-winning Client Service?
Home Insurance
Compare home insurance quotes withLife Insurance
Get a free life insurance quote with
Contact John Minnis Estate Agents (Belfast)
OR









































