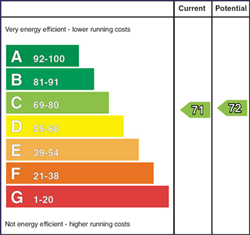
15 Hillsborough Drive, Belfast, Antrim, BT6 9DS
£279,950

Contact Pooler Estate Agents
OR
Video
Description & Features
- Renovated semi detached house with extensive south facing rear garden
- Wide entrance hall and downstairs W.C.
- Through lounge with bay window and French doors to garden
- Newly fitted kitchen in sage green finish overlooking garden
- 3 well proportioned bedrooms
- Newly fitted bathroom with freestanding bath and separate shower cubicle
- Attic room with dormer window
- U.P.V.C. framed double glazing and mains gas central heating
- Low maintenance front garden and driveway
- Extensive south facing rear garden with patio and decked area
This renovated semi detached property is perfect for those looking to step onto the property ladder in style, or a young family searching for more space, this beauty offers a splendid blend of comfort and luxury.
The wide entrance hall sets the tone for this beautifully renovated house which has been fully rewired, re-plumbed, re-plastered, has a new damp proof course and a new Worcester combination boiler installed.
The through lounge is a brilliant space for family gatherings with its bay window that letting in plenty of sunlight, and French doors opening to a fabulous south-facing garden just perfect for parties or lazy weekends with loved ones. The downstairs W.C. is handy for children and guests and let`s not forget the newly fitted sage green kitchen, overlooking the garden and a chef`s delight even if the heights of your culinary exploits are beans on toast.
Upstairs you`ll find three well-proportioned bedrooms, making it ideal for a growing family or just for those who like a bit of extra space. The newly fitted bathroom is nothing short of luxurious with its freestanding bath and separate shower cubicle. There is a floored attic with dormer window which could make for a home office or additional storage.
If you`re ready to experience the charm this house has to offer, get in touch and let`s get you moved in straight away!
Entrance hall
Corbels, black vertical radiator, decorative ceramic tiled floor, and storage under stairs with tiled floor and gas boiler. Stairs with black edged runner and black stair rods
Through lounge - 24'8" (7.52m) x 11'8" (3.56m)
Bay window, decorative hole in the wall fireplace, herringbone timber laminate floor and French doors to garden
Downstairs W.C.
Wall hung sink with black fittings, W.C., black panel radiator, decorative ceramic tiled floor and extractor fan
Kitchen - 15'2" (4.62m) x 8'4" (2.54m)
Range of high and low level fitted units in sage green finish with brass handles, integrated oven, ceramic hob, glass splash back, black extractor canopy, white ceramic sink with brass tap, space for integrated fridge freezer, space for integrated washing machine and dishwasher, chevron ceramic tiled floor, and recessed spotlights. Double aspect windows with views to garden
First floor
Bedroom 1 - 11'10" (3.61m) x 10'11" (3.33m)
Bedroom 2 - 11'0" (3.35m) x 10'6" (3.2m)
Bedroom 3 - 8'5" (2.57m) x 7'3" (2.21m)
Bathroom - 8'9" (2.67m) x 8'3" (2.51m)
White suite. Freestanding bath with freestanding black tap and tiled bath area, large shower enclosure with black thermostatic shower, dual shower heads, and sliding door, wall hung vanity unit with black fittings and tiled splash back, W.C. black panel radiator, marble effect porcelain tiled floor, and extractor fan
Second floor
Floored roofspace - 16'11" (5.16m) x 9'8" (2.95m)
Dormer window and eaves storage
Outside
Front garden in Donegal quartz stones with adjacent driveway (Space for multiple cars). Extensive rear garden in Mayfair silver granite paved patio, small stones, shrubs and trees. Raised decked area perfect for sitting out.
Directions
Hillsborough Drive runs between the Cregagh Road and the Castlereagh Road
Notice
Please note we have not tested any apparatus, fixtures, fittings, or services. Interested parties must undertake their own investigation into the working order of these items. All measurements are approximate and photographs provided for guidance only.
Housing Tenure
Type of Tenure
Leasehold
Ground Rent
Not Provided
A review period for ground rent has not been provided
Service Charge
Not Provided
A review period for service has not been provided
Length of Lease
Not Provided
Location of 15 Hillsborough Drive

Broadband Speed Availability

Superfast
Recommended for larger than average households who have multiple devices simultaneously streaming, working or browsing online. Also perfect for serious online gamers who want fast speed and no freezing.
Potential speeds in this area
Costs to Consider
Rates
Not Provided
Stamp Duty
£3,997*
Ground Rent
Not Provided
Service Charge
Not Provided
Legal Fees Calculator
Making an offer on a property? You will need a solicitor.
Budget now for legal costs by using our fees calculator.
Solicitor Checklist
- On the panels of all the mortgage lenders?
- Specialists in Conveyancing?
- Online Case Tracking available?
- Award-winning Client Service?




































































