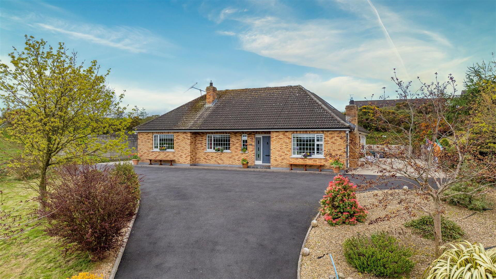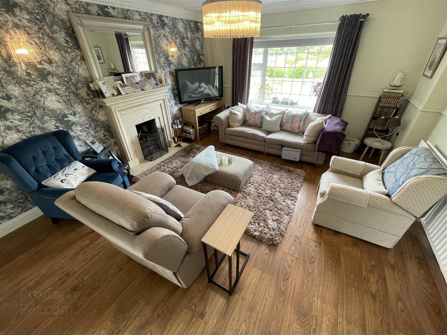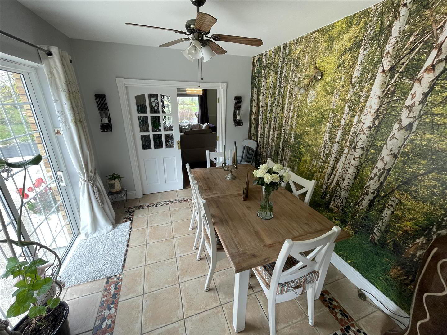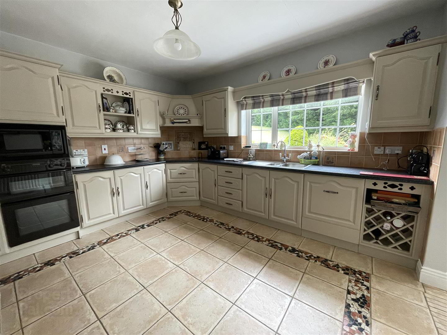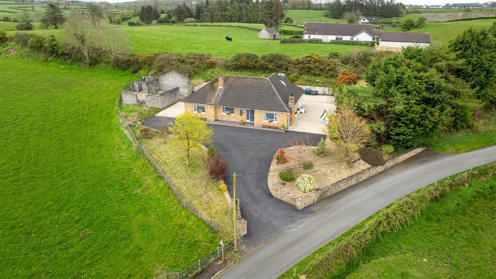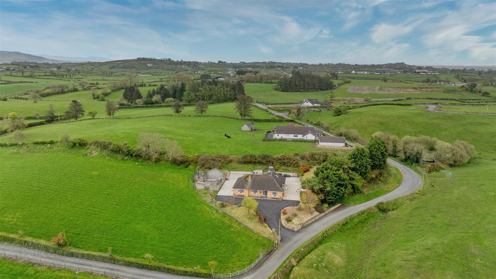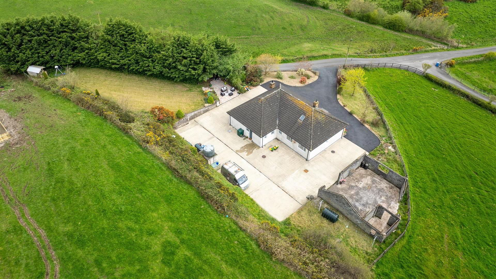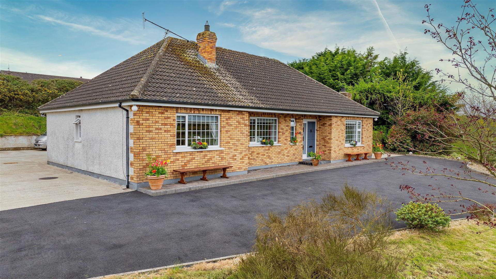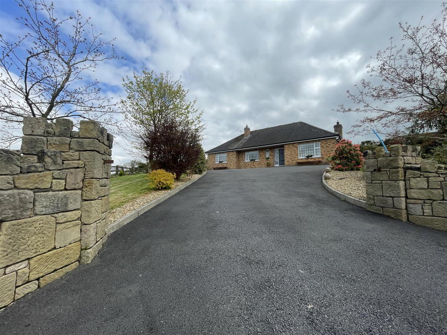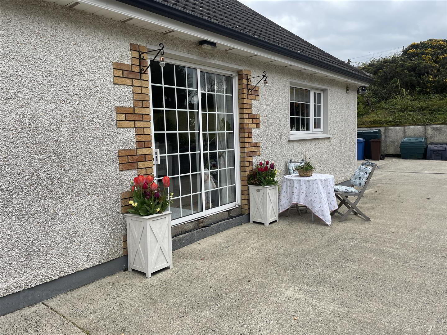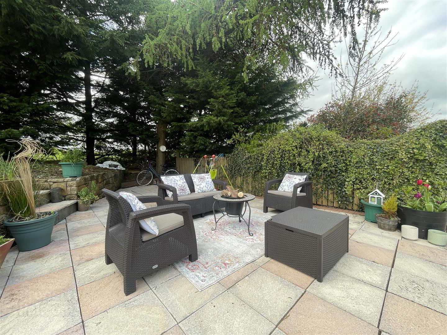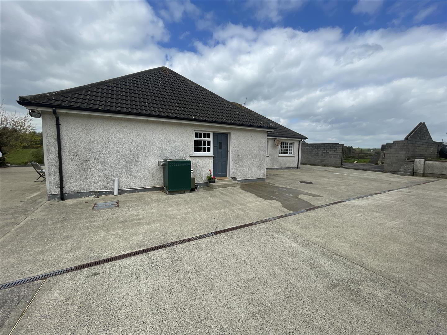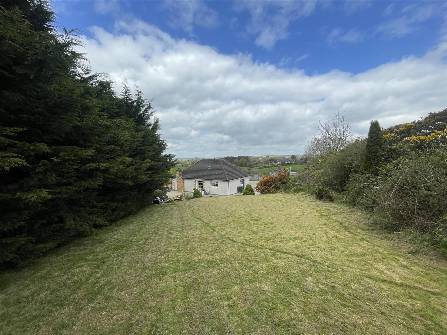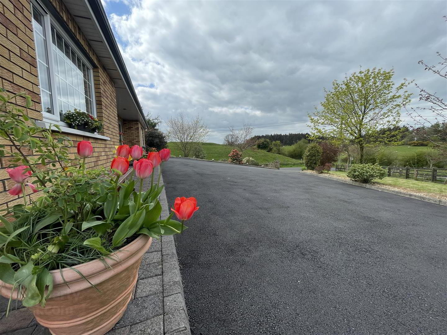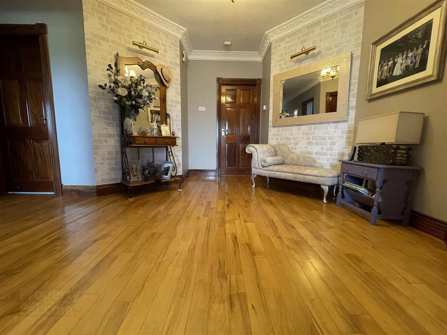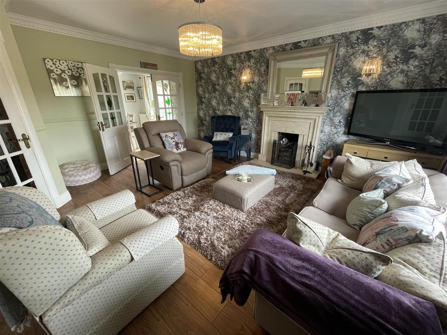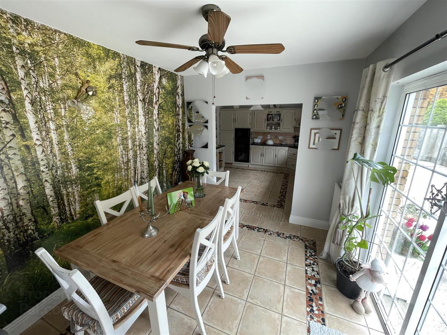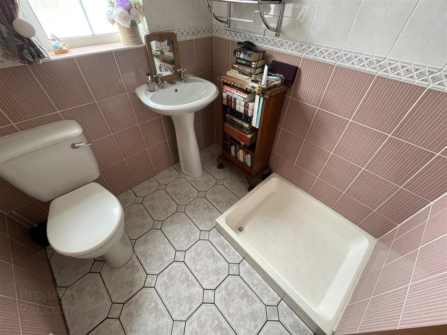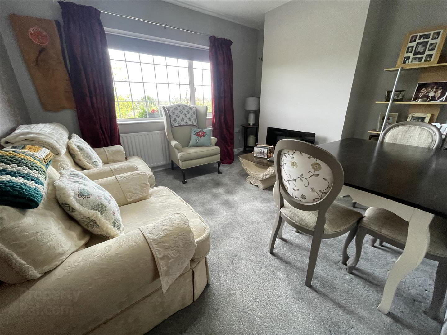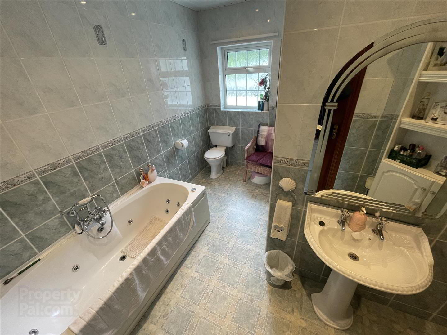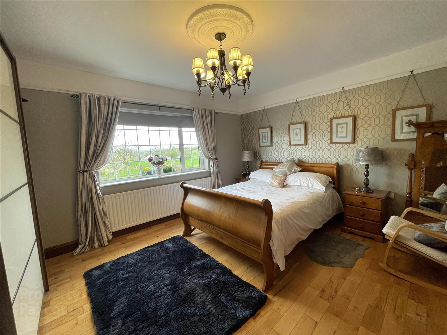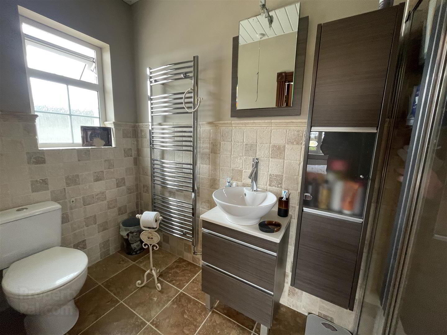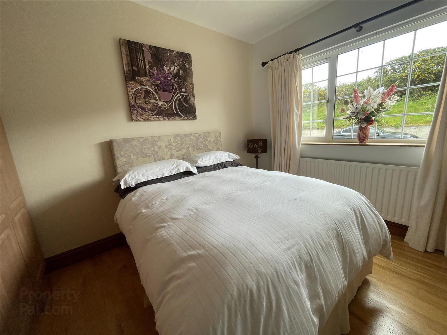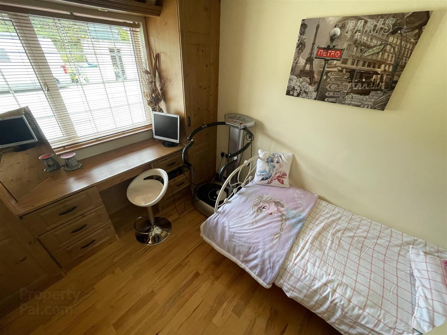Sale agreed
15 Cregganduff Road, Cullyhanna, Newry, BT35 9BT
Sale agreed
Property Overview
Status
Sale Agreed
Style
Bungalow
Bedrooms
4
Bathrooms
1
Receptions
2
Property Features
Tenure
Freehold
Energy Rating
Broadband
*³
Property Financials
Price
Last listed at Asking Price £324,950
Rates
£1,675.74 pa*¹
This family home is nestled in a peaceful rural setting yet only a short drive from the Crossmaglen to Newry Road.
This expansive detached residence offers a perfect blend of tranquillity and accessibility.
Step inside to discover a spacious reception area. The living room boasts an open fire and elegant marble fireplace ideal for relaxation.
The heart of the home is the superb open plan kitchen ample dining space which leads onto the private external patio area. With four bedrooms, including master en-suite, there is plenty of room for the whole family to spread out and unwind.
Additionally full planning permission is in place for first floor conversation to the dwelling and the option to develop a detached garage which offers versatility for various uses, whether a home office, gym or teenagers den.
Outside you will find yourself surrounded by natural beauty with attractions such Creggan Lawns only a short drive away. Golf enthusiasts will appreciate the proximity Ashfield Golf Club.
Experience the best of both worlds, a peaceful retreat and easy access to many amenities and outdoor recreation.
This expansive detached residence offers a perfect blend of tranquillity and accessibility.
Step inside to discover a spacious reception area. The living room boasts an open fire and elegant marble fireplace ideal for relaxation.
The heart of the home is the superb open plan kitchen ample dining space which leads onto the private external patio area. With four bedrooms, including master en-suite, there is plenty of room for the whole family to spread out and unwind.
Additionally full planning permission is in place for first floor conversation to the dwelling and the option to develop a detached garage which offers versatility for various uses, whether a home office, gym or teenagers den.
Outside you will find yourself surrounded by natural beauty with attractions such Creggan Lawns only a short drive away. Golf enthusiasts will appreciate the proximity Ashfield Golf Club.
Experience the best of both worlds, a peaceful retreat and easy access to many amenities and outdoor recreation.
- Entrance Hall
- Solid wooden floor.
- Living Room 5.2m x 4.4m (17'0" x 14'5")
- Beautiful mature outlook to front garden. Feature fireplace - open fire, cornice ceiling. Double doors to:
- Dining Room 2.9m x 3.4m (9'6" x 11'1")
- Sliding door to external patio area.
- Kitchen 4.0m x 3.7m (13'1" x 12'1")
- Fully fitted kitchen with excellent range of high and low level units, built-in double oven with four ring ceramic hob, extractor fan and canopy above. Stainless steel double sink unit with mixer tap. Integrated dishwasher. Ceramic tiled floor, Open to ample dining and living space.
- Wet Room 1.7m x 1.7m (5'6" x 5'6")
- White suite comprising wc, wash hand basin with chrome mixer taps, built-in shower cubicle with shower unit. Fully tiled walls & flooring.
- Bedroom 1 / Office 2.2m x 3.7m (7'2" x 12'1")
- Built-in robes. Rear aspect window.
- Sitting Room 3.5m x 3.7m (11'5" x 12'1")
- Carpet flooring. Front aspect.
- Bedroom 2 2.9m x 3.3m (9'6" x 10'9")
- Built in robes. Rear aspect.
- Bedroom 3 2.9m x 3.3m (9'6" x 10'9")
- Built in robes. Rear aspect.
- Master Bedroom 4.4m x 4.4m (14'5" x 14'5")
- ENSUITE SHOWER ROOM:
White suite comprising low flush wc, vanity unit with chrome mixer taps, built-in cabinet below, built-in shower cubicle with shower unit. Fully tiled walls, extractor fan, ceramic tiled floor. - Bathroom 3.3m x 3.5m (10'9" x 11'5")
- White suite comprising low flush wc, panelled jacuzzi bath, pedestal wash hand basin, tiled walls, ceramic tiled floor, extractor fan.
- Utility Room 2.3m x 5.6m (7'6" x 18'4")
- Excellent storage. Free standing freezer. Plumbed for washing machine and tumble dryer.
Travel Time From This Property

Important PlacesAdd your own important places to see how far they are from this property.
Agent Accreditations




