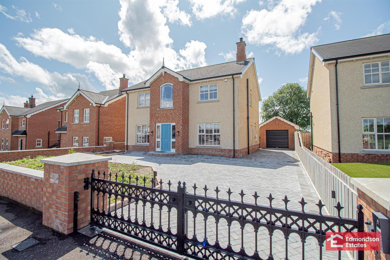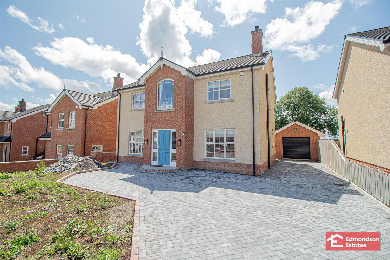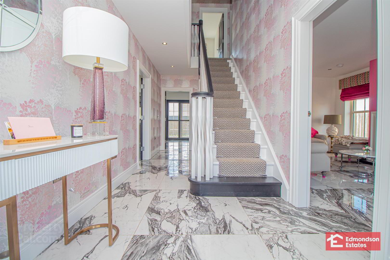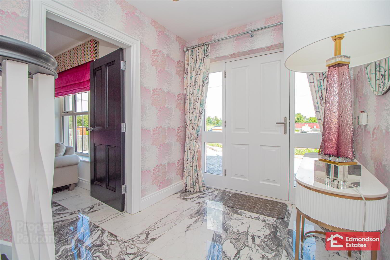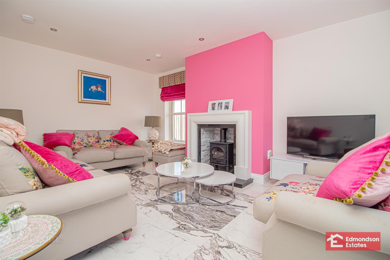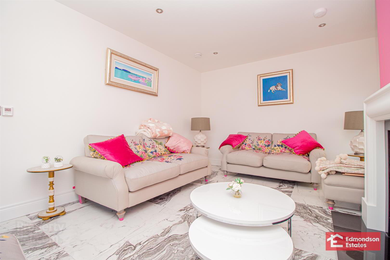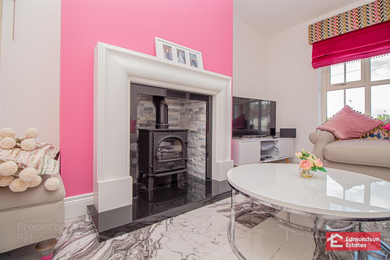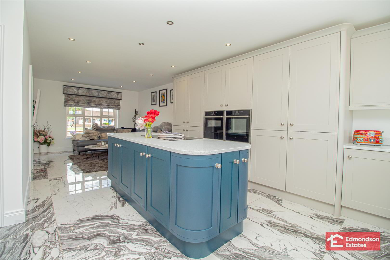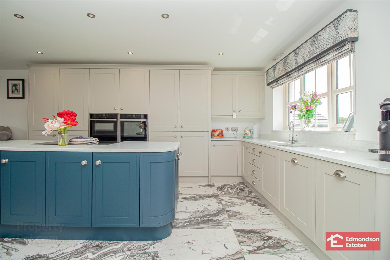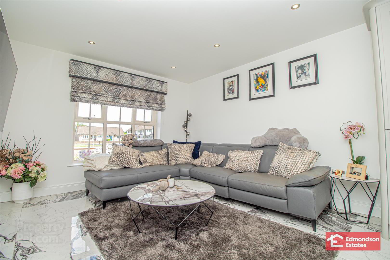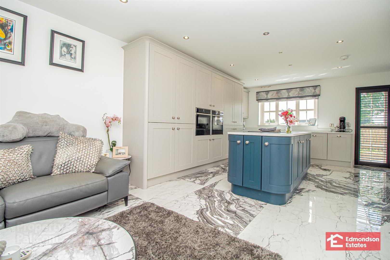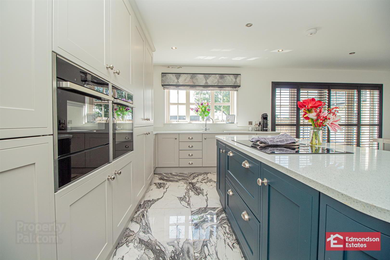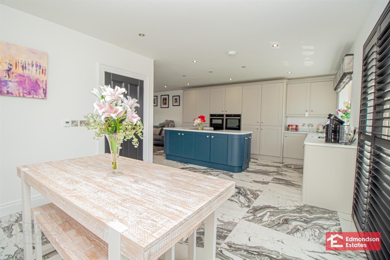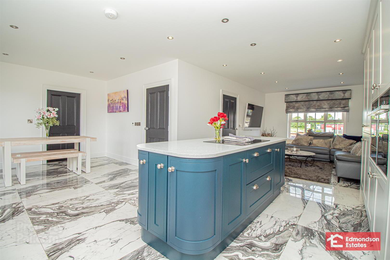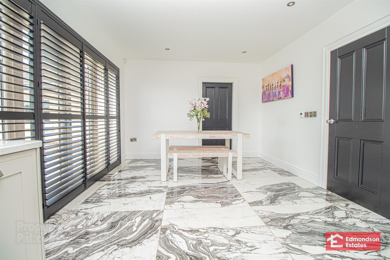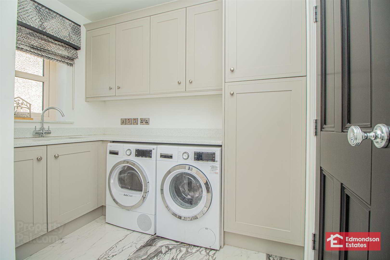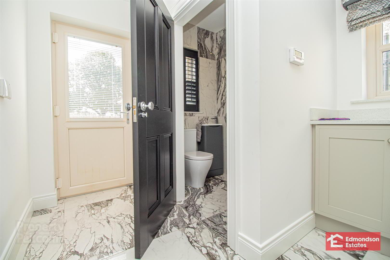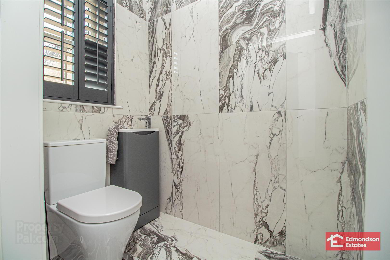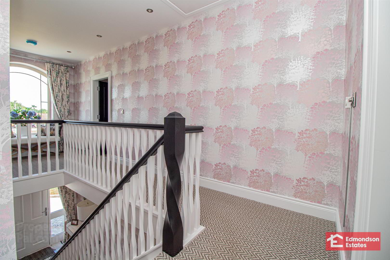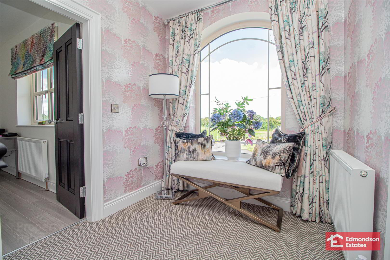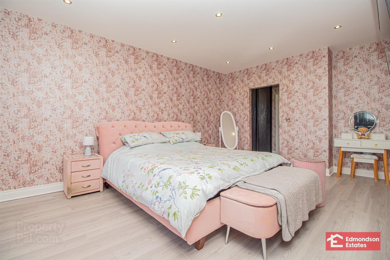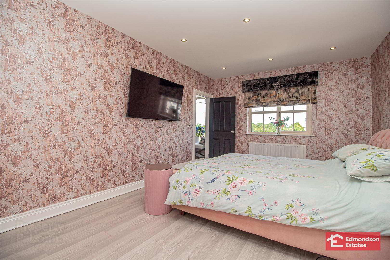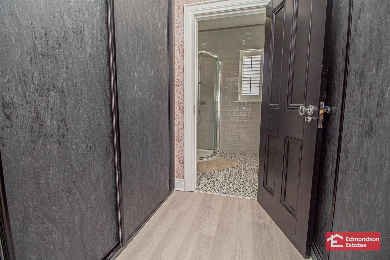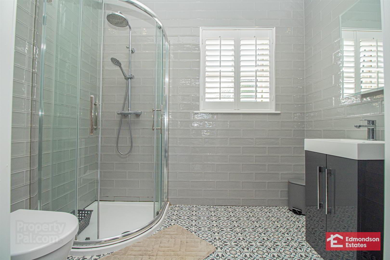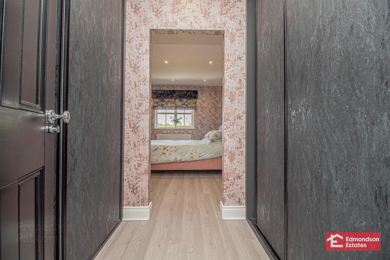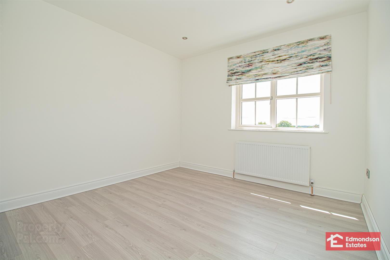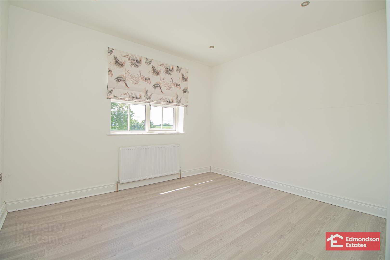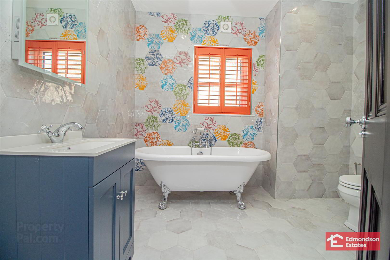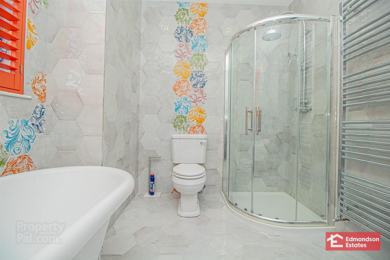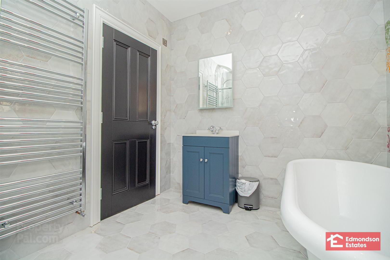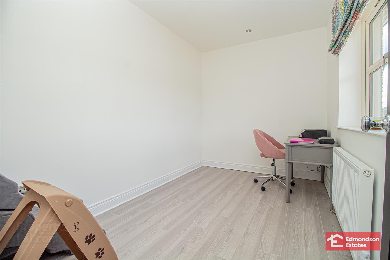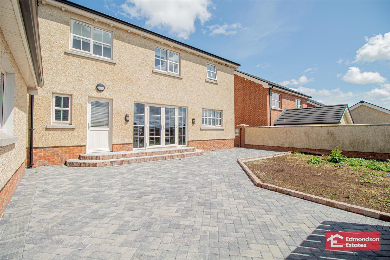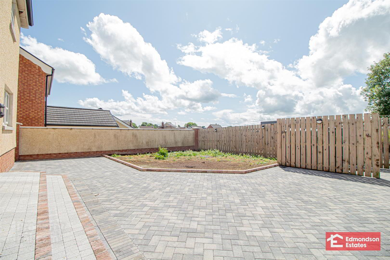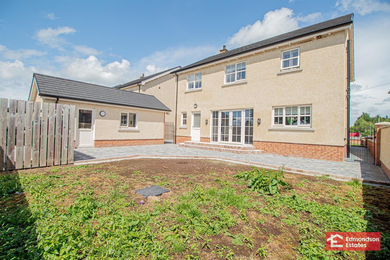Sale agreed
145 Carniny Road, Ballymena, BT43 5LD
Sale agreed
Property Overview
Status
Sale Agreed
Style
House
Bedrooms
4
Bathrooms
2
Receptions
3
Property Features
Tenure
Freehold
Energy Rating
Property Financials
Price
Last listed at Offers Around £355,000
Rates
£2,268.00 pa*¹
Additional Information
- Immaculately Presented Detached Home
- Four Bedrooms With Principal En-Suite & Walk-In Wardrobe
- Lounge WIth Stove
- Open Plan Kitchen/Living/Dining Area; Utility Room
- Deluxe Family Bathroom; Furnished Cloakroom
- Private Driveway; Detached Garage
- Gardens Front & Rear
- Convenient SOught After Location
- High Specification Throughout
- ACCOMMODATION
- GROUND FLOOR
- ENTRANCE HALL
- Hardwood front door with side screens. Quality tiled flooring throughout downstairs. Stairwell to first floor with access to under stair store. Alarm panel.
- LOUNGE 5.08m x 3.58m (16'8 x 11'9)
- Focal point wood burning stove in Inglenook style recess with granite surround and slate hearth.
- OPEN PLAN KITCHEN/LIVING/DINING AREA 8.66m x 6.88m (28'5 x 22'7)
- wides points. Deluxe modern fitted shaker style kitchen with high and low level storage units and contrasting granite work surfaces. Matching upstands. Matching island unit. Inlaid 1.5 bowl stainless steel sink unit. Integrated appliances to include twin eye level Neff ovens, dishwasher, fridge, freezer and 4 ring induction hob with integrated extractor fan. PVC French doors to rear garden.
- UTILITY ROOM 3.61m x 2.54m (11'10 x 8'4)
- Matching high and low level storage units and work surfaces. Stainless steel sink unit. Space and plumbing for washing machine and tumble dryer. PVC double glazed rear door.
- FURNISHED CLOAKROOM
- Modern fitted two piece suite comprising vanity unit and WC.
- FIRST FLOOR
- LANDING
- Access to roof space and hot press via slingsby style ladder.
- PRINCIPAL BEDROOM 5.28m x 3.58m (17'4 x 11'9)
- widest points. Wood laminate floor covering.
- WALK-IN WARDROBE 1.78m x 1.32m (5'10 x 4'4)
- Integrated slide robes and storage. Wood laminate floor covering.
- EN-SUITE
- Deluxe modern fitted three piece suite comprising shower enclosure with mains shower and drench shower head over, vanity unit and WC. Chrome towel radiator. Fully tiled walls and tiled floor.
- BEDROOM 2 3.58m x 3.30m (11'9 x 10'10)
- Wood laminate floor covering.
- BEDROOM 3 3.56m x 3.15m (11'8 x 10'4)
- Wood laminate floor covering.
- BEDROOM 4 3.58m x 2.31m (11'9 x 7'7)
- Wood laminate floor covering.
- DELUXE FAMILY BATHROOM
- Deluxe modern fitted four piece suite comprising free standing roll-top bath, shower cubicle with mains shower and drench shower head over, vanity unit and WC. Chrome towel radiator. Fully tiled walls and tiled floor.
- EXTERNAL
- Front garden in lawn (to be top soiled and seeded)
Private driveway in brick paviour (recently laid) with electronic entrance gate.
Private rear garden in lawn (to be top soiled and seeded) with paved patio area enjoying a south-westerly aspect.
PVC fascia, soffits and rainwater goods.
Outside tap and lighting. - DETACHED GARAGE 6.17m x 3.28m (20'3 x 10'9)
- Roller shutter door.
PVC double glazed service door.
Oil fired central heating boiler (pressurised system).
Power and lighting.
Travel Time From This Property

Important PlacesAdd your own important places to see how far they are from this property.
Agent Accreditations





