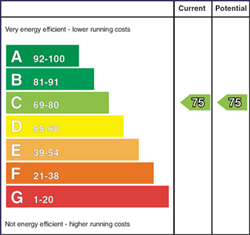
141 Foxfield Park, Magherafelt, BT45 5FQ
Offers Over
£198,950
Typical Mortgage
per month3 Beds
2 Bathrooms
1 Reception
Semi-detached House
OFCH Heating

Contact Paul Birt
OR
Description & Features
- A Beautifully Presented Three Bedroom Semi Detached Home
- Accommodation includes: Three Bedrooms (Master En-suite), Lounge, Large Kitchen & Dining Area, Utility, Downstairs Wc & Family Bathroom
- Gas Central Heating
- Windows Double Glazed in PVC Frames
- Tarmacadem Driveway to Rear of Property
- Enclosed Garden and Patio Paved Area to Rear
- Excellent First Time Buy!
Room Measurements
- Entrance Hallway
- With tiled floor, telephone point.
- Downstairs wc
- With wc & whb, feature wall panelling, tiled floor & splash back.
- Living Room
- With wood burning stove & granite hearth, laminate wood floor, built in storage unit, tv point.
- Kitchen & Dining Area
- With an excellent range of eye and low level units, feature island unit with breakfast bar area, stainless steel sink unit, electric oven & gas hob, stainless steel extractor hood, integrated dishwasher, integrated fridge freezer, recessed lighting, dining area, floor fully tiled, patio doors to rear garden.
- Utility
- Plumbed for washing machine, space for tumble dryer.
- Master Bedroom
- With carpet flooring, tv point. En-Suite to include wc, whb & mixer pressure shower, chrome towel rail, walls part tiled, floor fully tiled.
- Bedroom 2
- With carpet flooring.
- Bedroom 3
- With carpet flooring.
- Bathroom
- With wc, whb, bath & separate mixer shower, walls part tiled, floor fully tiled.
- Gardens
- Garden to rear laid in lawn fully enclosed with wood fence & patio paved area.
Housing Tenure
Type of Tenure
Not Provided
Location of 141 Foxfield Park

Legal Fees Calculator
Making an offer on a property? You will need a solicitor.
Budget now for legal costs by using our fees calculator.
Solicitor Checklist
- On the panels of all the mortgage lenders?
- Specialists in Conveyancing?
- Online Case Tracking available?
- Award-winning Client Service?
































