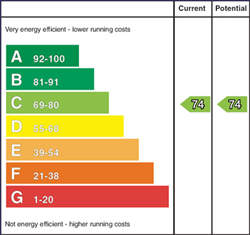14 Dalton Way, Comber, BT23 5AH
£235,000
Contact Tim Martin & Co (Comber Office)

Description & Features
- A Beautifully Presented Semi-Detached Home with Ground Floor Extension
- Spacious Lounge with a Wood Burning Stove
- A Stylish Open Plan Kitchen/ Living / Dining, Featuring Range Cooker, Ample Storage and Wood Burning Stove
- Utility Room and Downstairs WC
- Three Excellent sized Bedrooms
- Modern Bathroom with Separate Shower
- Gas Fired Central Heating and uPVC Double Glazing
- Easily Maintained Rear Gardens with South Westerly Aspect
- Close Proximity to Comber Village, Local Schools, Public Transport and Comber Greenway
- Chain Free
This beautifully presented semi-detached home has been thoughtfully extended to enhance both space and functionality.
The heart of the ground floor is a stunning, open-plan kitchen, living, and dining area, offering a bright and airy space that’s perfect for both everyday family life and entertaining. The kitchen features a range cooker and ample storage and is further enhanced by a generous walk-in larder. The bright and spacious living and dining areas flow effortlessly together, complimented by a wood-burning stove, adding warmth and character to the room. The space can be extended by opening the double doors to the rear patio, creating an ideal setting for summer barbecues. A separate lounge, with wood burning stove, is situated to the front of the property. The ground floor is completed by utility room, wc and understairs storage.
Upstairs the property features three well proportioned bedrooms, one with double built in wardrobe, and modern bathroom.
Outside, the tarmac driveway provides off-street parking for two cars. The rear garden, benefiting from a south-western aspect, has been designed with low-maintenance in mind, making it an ideal space for summer barbecues.
Comber offers a great selection of schools, eateries, shops, and leisure facilities, along with the popular monthly Farmer’s Market. The property benefits from excellent transport links, with a short commute to Newtownards, Dundonald, Stormont, and Saintfield, as well as being close to bus stops.
This beautiful home is chain free and leaves nothing for the new buyer to do only move in and enjoy.
Room Measurements
- Entrance Hall
- Wood laminate floor; under stairs storage cupboard; under stairs storage with shelving.
- Lounge 4.14m x 3.43m (13' 7" x 11' 3")
- Solid oak wood floor; enclosed cast iron stove on slate hearth; TV aerial connection point.
- Living Room 5.26m x 3m (17' 3" x 9' 10")
- TV aerial connection point; circular enclosed cast iron stove on slate hearth; wood laminate floor; 12v spotlights; open through to:-
- Open Plan Kitchen / Dining 6.35m x 3.38m (20' 10" x 11' 1")
- Excellent range of painted effect high and low level cupboard and drawers with matching island unit; formica worktops; incorporating 1½ tub stainless steel sink unit with chrome swan neck mixer taps; Stoves range cooker with double electric oven and grill and 7 ring gas hob with Elica extractor unit and light over; housing for American fridge / freezer; fully shelved walk in larder with 12v spotlights; wood laminate flooring; part tiled walls; wood laminate flooring; twin Velux ceiling windows; 12v spotlighting; glazed double patio doors to rear garden.
- Utility Room 2.9m x 1.45m (9' 6" x 4' 9")
- Built in cloak cupboard with clothes rail and shelf; space and plumbing for washing machine and tumble dryer; formica worktop; Worchester gas fired boiler; built in shelving; door to outside.
- WC
- White suite comprising close coupled wc; wash hand basin with chrome pillar mixer tap and high gloss cupboard under; tiled splashback; ceramic tiled floor; extractor fan; hidden sliding door.
- Stairs to First Floor / Landing
- Access to roof space (floored; accessed via slingsby type ladder)
- Bedroom 1 2.54m x 2.31m (8' 4" x 7' 7")
- Double built in wardrobe with shelving
- Bedroom 2 3.56m x 2.87m (11' 8" x 9' 5")
- (Minimum measurements)
- Bedroom 3 3.43m x 2.97m (11' 3" x 9' 9")
- Bathroom 2.77m x 1.96m (9' 1" x 6' 5")
- White suite comprising tiled panel bath with centrally located mixer taps; tiled splashback; quadrant tiled shower cubicle with glass sliding shower door and side panel; thermostatically controlled shower unit with telephone shower attachment adjustable and rain shower heads; vanity unit with cupboard and drawer incorporating wash hand basin with mono mixer tap; illuminated mirror over; close coupled wc; chrome heated towel radiator; 12v spotlighting; extractor fan; hexagonal ceramic tiled floor; part tiled walls.
- Gardens
- Front gardens laid out in lawn and planted with a selection of ornamental and flowering shrubs; paved and stone path to front; tarmac drive, providing ample off street parking. Easily maintained rear gardens featuring lagged patio area to rear and side with South Westerly aspect; raised flowerbeds with a selection of ornamental and flowering shrubs and bulbs.
- Tenure
- TBC
- Capital / Rateable Value
- £105,000. Rates Payable = £959.39 Per Annum (Approx)
Housing Tenure
Type of Tenure
Not Provided

Broadband Speed Availability

Superfast
Recommended for larger than average households who have multiple devices simultaneously streaming, working or browsing online. Also perfect for serious online gamers who want fast speed and no freezing.
Potential speeds in this area
Legal Fees Calculator
Making an offer on a property? You will need a solicitor.
Budget now for legal costs by using our fees calculator.
Solicitor Checklist
- On the panels of all the mortgage lenders?
- Specialists in Conveyancing?
- Online Case Tracking available?
- Award-winning Client Service?




























