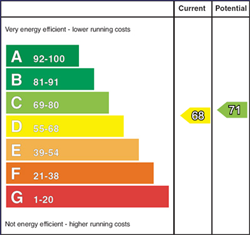
14 Browning Drive, Limavady Road, Londonderry, Londonderry, BT47 6HN
£325,000

Contact Oakland Estate Agents
OR
Video
Description & Features
Introducing this charming detached bungalow situated in a highly sought-after location along Limavady Road, within walking distance of the Peace Bridge, Ebrington and St Columb`s Park.
This is indeed a rare opportunity to acquire a large detached bungalow in an exclusive residential park. Internally the property was fully renovated in 2010 - including rewiring, replumbing, new PVC and all internal carpentry.
It boasts bright spacious accommodation comprising two inviting reception rooms, a stylish fitted kitchen with NEFF appliances three spacious bedrooms and two modern bathrooms.
There is good off street parking to front and a detached garage with laundry room, store room and WC.
There is large private garden to rear ideal for the young family.
- Detached bungalow
Three Bedrooms
Two Reception rooms
Two Bathrooms
Stylish fitted kitchen with a range of integrated NEFF appliances
Large double sided muti fuel stove (Heats kitchen & lounge)
Sun room overlooking, large private enclosed garden
Quality fitted bathrooms with contemporary tiling
Detached garage with toilet, utility room & store
Tarmac driveway/parking area to front
Gas central heating (Smart controlled Hive)
PVC double glazed windows and exterior doors
Beautiful views across the River
Sought after location within walking distance of St Columb`s Park, Ebrington and the Peace Bridge
Viewing strictly by appointment only
Accommodation:
Entrance porch:
Tiled floor, stone cladding feature wall, wooden panelling to ceiling, glass panelled door to hallway
Hallway:
Hard wood floor, radiator cover, access to floored attic via pull down ladder, storage cupboards, down lights
Lounge:
8.2m x 4.1m (to widest points) Hard wood floor, square bay window, large double sided multi fuel stove on granite hearth, double doors to kitchen/dining
Kitchen/dining:
8.2m x 3.3m (to widest points) High and low level fitted units with soft close drawers, quartz worktops, upstands and window sill, undermount 1.5 bowl sink unit with central mixer tap, integrated `Hotpoint` fridge freezer, integrated `Indesit` dishwasher, eye level `Neff` oven and grill, Kitchen island with feature lighting on kicker boards, integrated `Neff` microwave, fitted wine rack, 5 ring gas hob, `Baumatic` extractor hood, blinds, down lights, tiled floor, open plan to sun room
Sun room:
2.6m x 2.4m Tiled floor, downlights, sliding patio doors to rear decking area and garden
Bedroom 1:
3.5m x 3.5m (to widest points) Carpet floor covering, built in wardrobes, blinds, down lights, vanity unit with central mixer tap and mirror and light over
Bedroom 2:
4.8m x 3.1m Carpet floor covering, built in wardrobes with mirror sliding doors, blinds, down lights
Bedroom 3:
4.8m x 2.9m Carpet floor covering, blinds, down lights, double patio doors to rear garden
En suite shower room: 1.8m x 1.8m Shower area with mains powered shower and dual shower heads, wall hung vanity unit with central mixer tap and mirror storage cabinet over, WC, chrome towel rail/radiator, extractor fan, tiled floor, tiled walls
Bathroom:
2.2m x 1.7m Free standing bath, free standing tall mixer tap with separate shower attachment, WC, wall hung vanity unit with central mixer tap, mirror and light over, wall hung storage cupboard, chrome towel rail/radiator, extractor fan, down lights, feature ceiling strip lighting, blinds, tiled floor, feature tiling to walls
Exterior features:
Detached garage:
3.1m x 5.6m Roller door
Toilet: WC
Utility room: Single drainer sink unit, plumbed for washing machine, space for tumble dryer
Small garden to front with mature plants and shrubs enclosed by wall and wrought iron gates
Tarmac driveway/parking area
Decked seating area to rear
Concrete and paved yard with garden planters
Steps up to elevated rear garden enclosed with mature trees and hedging
Outdoor lighting and electrical point
Outdoor tap
Notice
Please note we have not tested any apparatus, fixtures, fittings, or services. Interested parties must undertake their own investigation into the working order of these items. All measurements are approximate and photographs provided for guidance only.
Oakland Estate Agents have not tested any plumbing, electrical or structural elements including appliances within this home. Please satisfy yourself as to the validity of the performance of same by instructing the relevant professional body or tradesmen. Access will be made available.
Oakland Estate Agents for themselves and for the vendors or lessors of this property whose agents they are given notice that: (I) the particulars are set out as a general outline only for the guidance of intending purchasers or lessees, and do not constitute part of an offer or contract; (II) all descriptions, dimensions, references to condition and necessary permissions for use and occupation, and other details are given without responsibility and any intending purchasers or tenants should not rely on them as statements or representations of fact but must satisfy themselves by inspection or otherwise as to the correctness of each of them; (III) no person in the employment of Oakland Estate Agents has any authority to make or give any representation or warranty in relation to this property.
Housing Tenure
Type of Tenure
Freehold

Broadband Speed Availability

Superfast
Recommended for larger than average households who have multiple devices simultaneously streaming, working or browsing online. Also perfect for serious online gamers who want fast speed and no freezing.
Potential speeds in this area
Legal Fees Calculator
Making an offer on a property? You will need a solicitor.
Budget now for legal costs by using our fees calculator.
Solicitor Checklist
- On the panels of all the mortgage lenders?
- Specialists in Conveyancing?
- Online Case Tracking available?
- Award-winning Client Service?












































































