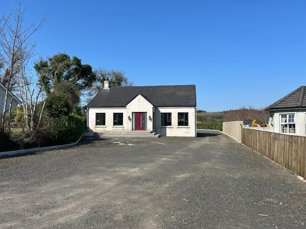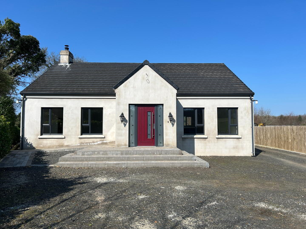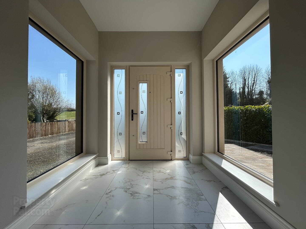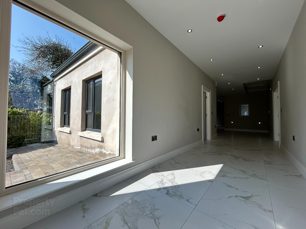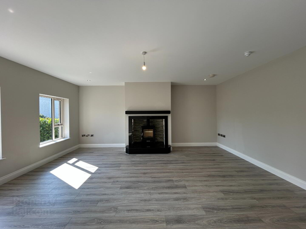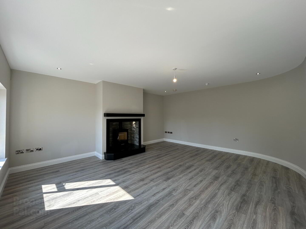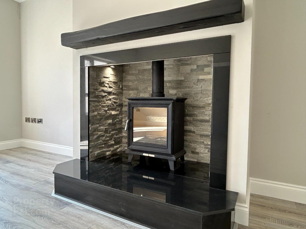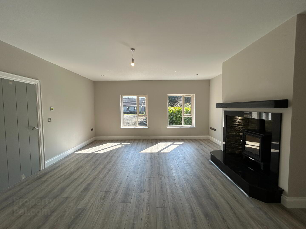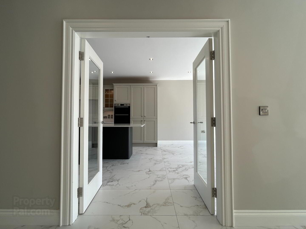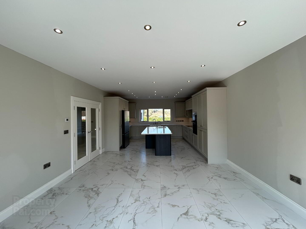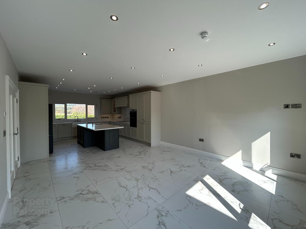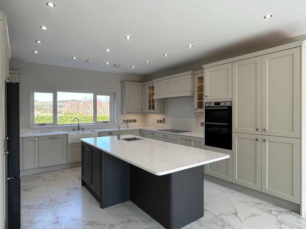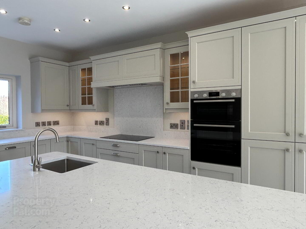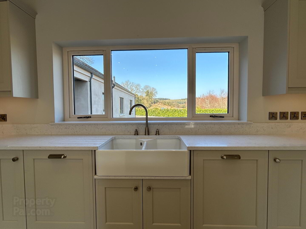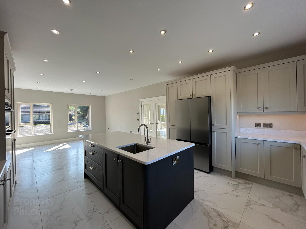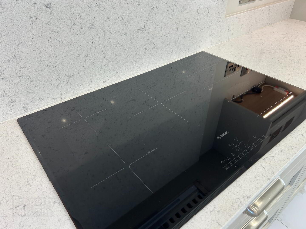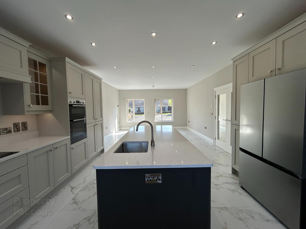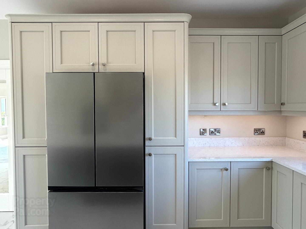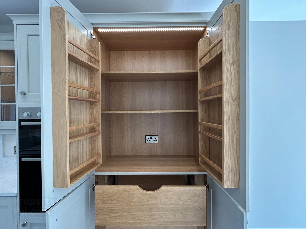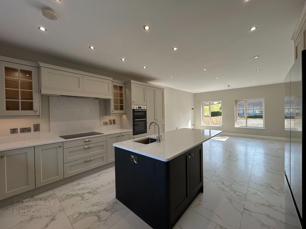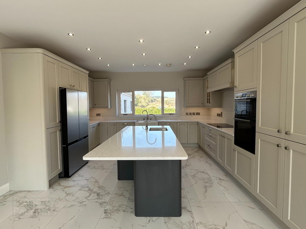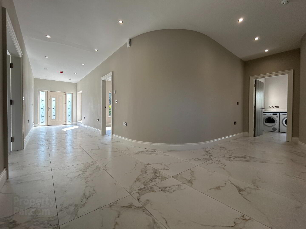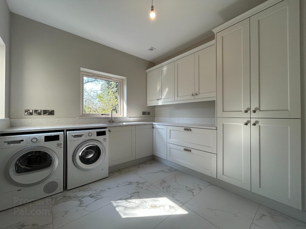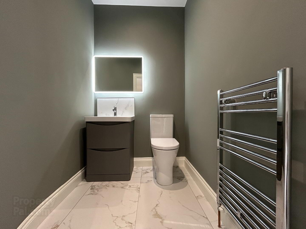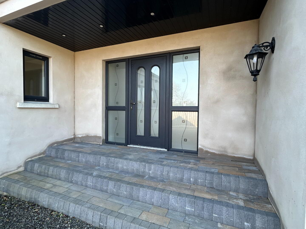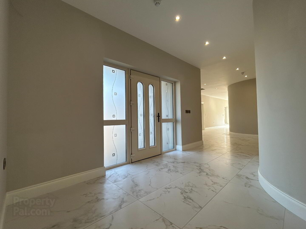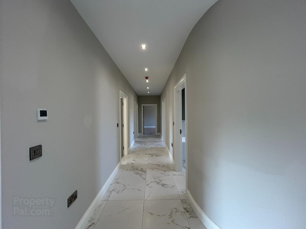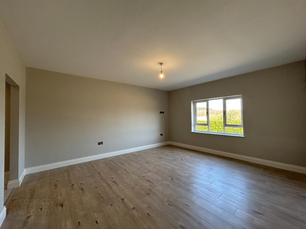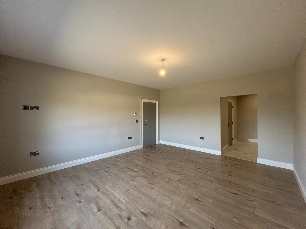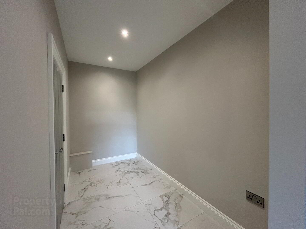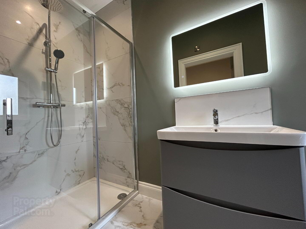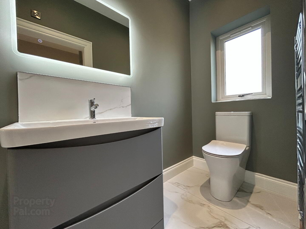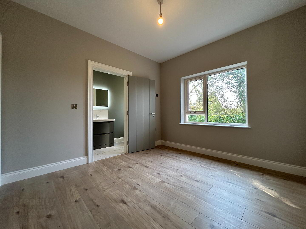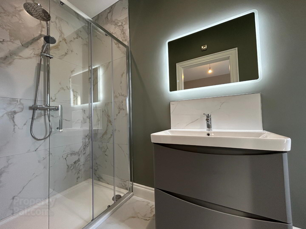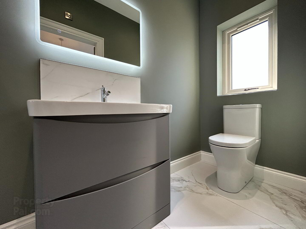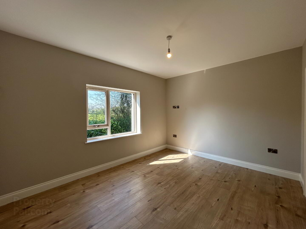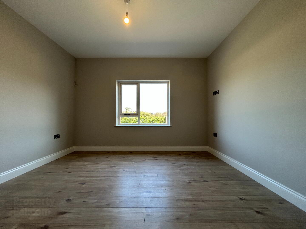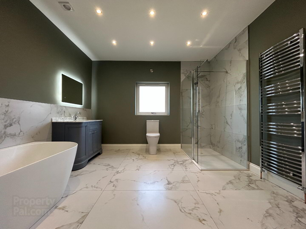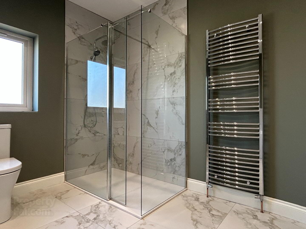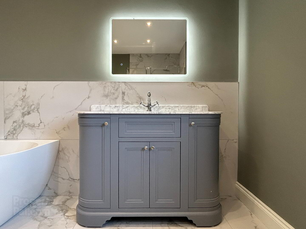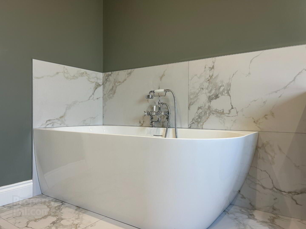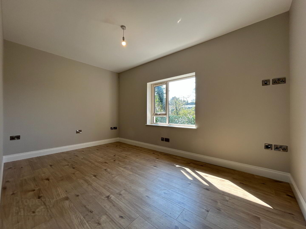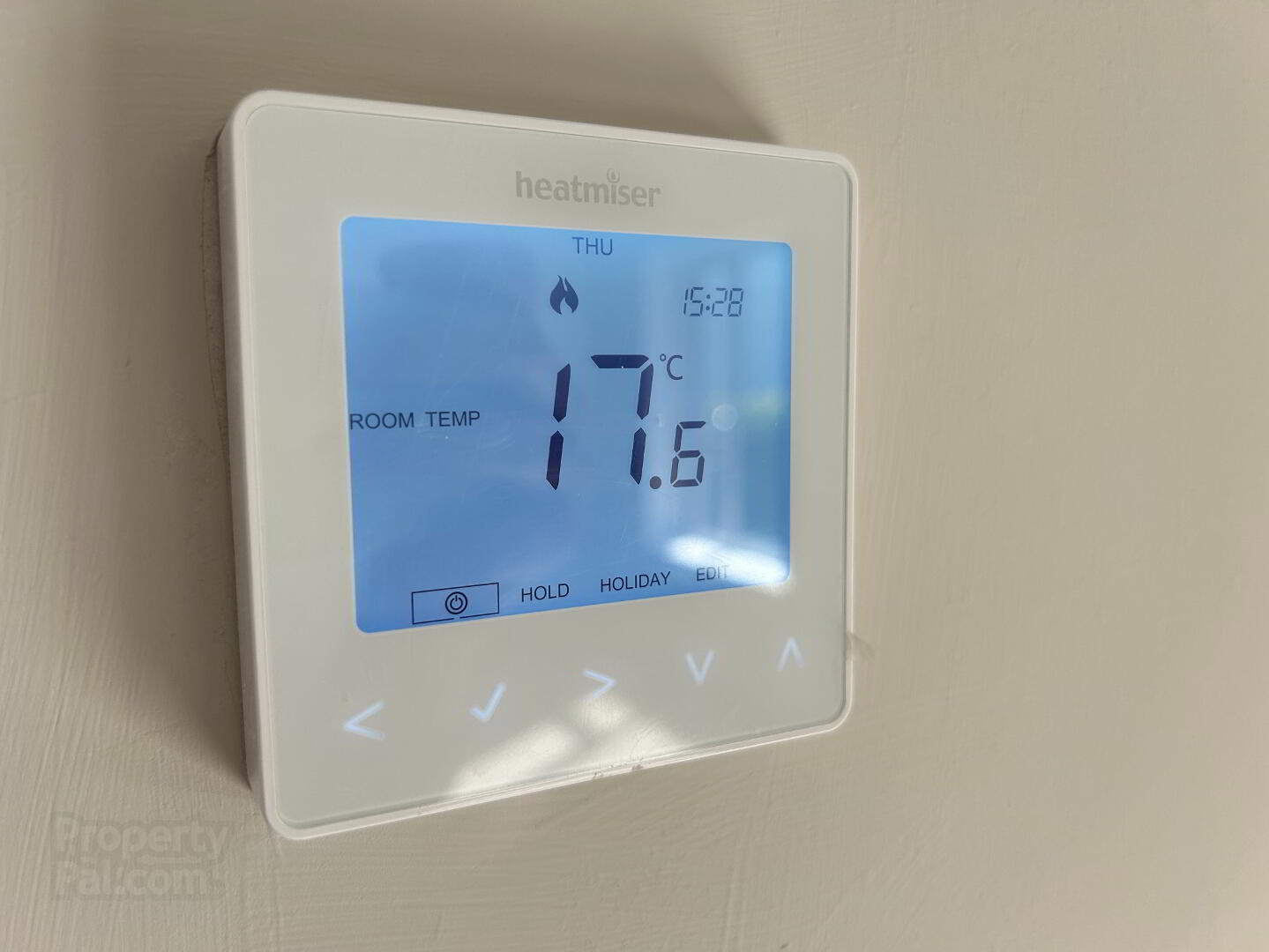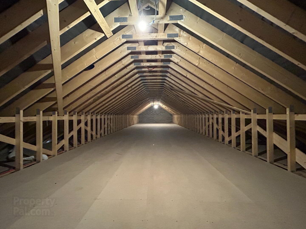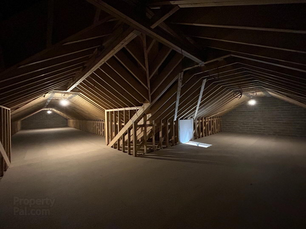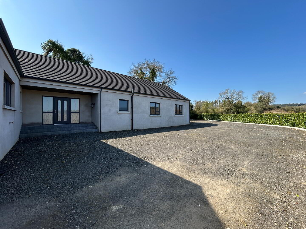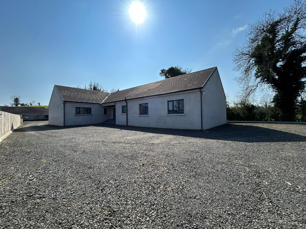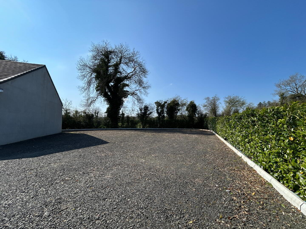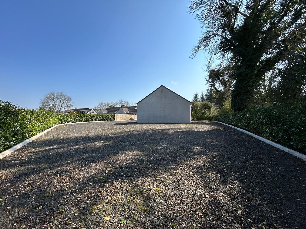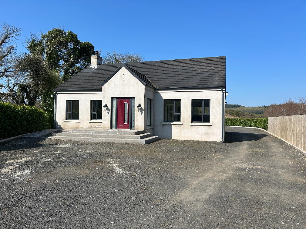13 Tirkeeran Road Garvagh, Coleraine, BT51 5AX
Offers Over £395,000
Property Overview
Status
For Sale
Style
Detached Bungalow
Bedrooms
5
Bathrooms
4
Receptions
1
Property Features
Tenure
Freehold
Energy Rating
Heating
Oil
Property Financials
Price
Offers Over £395,000
Stamp Duty
Rates
Not Provided*¹
Typical Mortgage
Additional Information
- Beautiful Family Home
- High-End Finish Throughout
- Excellent Location
- Private Site Position 0.3 Acre
- Five Large Double Bedrooms
- Spacious Living Room With Stove
- Open Plan Kitchen / Dining Area
- High Specification Kitchen With Integrated Appliances
- Convenient Utility With High Spec Finish
- Large Four Piece Family Bathroom With High-Quality Sanitary Ware
- Two En-Suite's And W/C Complete With High-Quality Sanitary Ware
- Oil Fired Underfloor Central Heating
- Cat 5/6 Cabling
- uPVC Double Glazed Windows And Composite Doors
- First Floor Fully Floored And Future Proofed An Additional 1,600 Sq.ft.
- Large Driveway To Front, Side and Rear Suitable For Multiple Vehicles Parking
- Stunning Family Home Viewing By Appointment Only
Mc Ateer Solutions Estate Agents are delighted to offer for sale this luxurious new build property recently constructed and finished to an excellent standard. Ideally located in a private countryside location just outside the vibrant Town of Garvagh this family home should appeal to all.
With road frontage and private access from the Tirkeeran Road the property comprises of five large bedrooms, two of which have en-suite shower rooms with the master bedroom also boasting a large walk-in dressing room. In addition to the main living room with stove the property comprises a large open plan kitchen / family and dining area, together with a convenient utility, storeroom and W/C.
This stunning property is also future proofed for a first-floor conversion which is fully floored with first fix services in place for further expansion offering an additional 1,600 Sq.Ft.
The property consists of the following:
Entrance Hall: Impressive entrance hall with composite front door and glazing panels. Stunning entrance complete with modern tile flooring and two large feature windows allowing maximum natural light.
Reception Room: Large living room with modern laminate flooring, feature curved wall, Henley stove set on raised marble hearth, feature cladding backdrop with lighting and wooden mantle. Measurements: 6m x 5.19m.
Open Plan Kitchen / Dining Room: Luxury low- and high-rise kitchen units with quartz worktop and upstands. Centre peninsula with feature breakfast bar. Integrated appliances include; induction hob, grill / oven, American style fridge / freezer and Bosch dishwasher with bespoke pantry style double cupboard. Open plan dining area complete with modern tile flooring. Measurements: 9m x 5.19m.
Utility Room: Convenient utility complete with tile flooring, luxury low- and high-rise utility units with quartz worktop and upstands complete with Bosch washing machine and tumble dryer. Measurements: 2.88m x 2.93m.
W/C: Moden tile flooring, white push button low flush W/C, LED mirror and vanity unit with wash hand basin. Measurements: 1.88m x 1.51m.
Hot-press: Spacious area located off the hallway with shelved storage. Measurements: 2.11m x 1.45m.
Master Bedroom: King size bedroom complete with modern laminate flooring, open plan access to dressing room and en-suite. Measurements: 5m x 4.41m.
Dressing Room: Open plan from bedroom complete with tile flooring. Measurements: 3.36m x 1.75m.
En-suite: Tile flooring, modern three-piece bathroom suite includes push button low flush W/C, vanity unit with wash hand basin, LED mirror and fully tiled shower enclosure with power shower. Measurements: 3.36m x 1.21m.
Bedroom 2: A large double bedroom complete with modern laminate flooring and en-suite. Measurements: 3.37m x 3.13m.
En-suite: Tile flooring, modern three-piece bathroom suite includes push button low flush W/C, vanity unit with wash hand basin, LED mirror and fully tiled shower enclosure with power shower. Measurements: 3.35m x 1.20m.
Bedroom 3: Large double room with modern laminate flooring. Measurements: 3.78m x 3.49m.
Bedroom 4: Large double room with modern laminate flooring. Measurements: 4.17m x 3.37m.
Bedroom 5 / Study: Large double room with modern laminate flooring. Measurements: 3.54m x 2.88m.
Family Bathroom: Tile flooring, modern white bath, push button low flush W/C, vanity unit with wash hand basin and LED Mirror. Fully tiled shower enclosure with walk-in power shower. Measurements: 3.49m x 3.58m.
First-floor;
Future proofed for a first-floor conversion which is fully floored with first fix services in place for further expansion offering an additional 1,600 Sq.Ft.
Exterior: Road frontage with large stone driveway to front, side and rear. Mature laurel hedging and fencing providing excellent privacy on a spacious 0.3 acre site. Paved step and pathway to the front and paved step providing access to property rear entrance.
If you would like to arrange a viewing, please contact our Toomebridge office on 028 79659 444.
www.mcateersolutions.co.uk
Branches: Belfast, Toomebridge, Dungiven
Travel Time From This Property

Important PlacesAdd your own important places to see how far they are from this property.
Agent Accreditations



