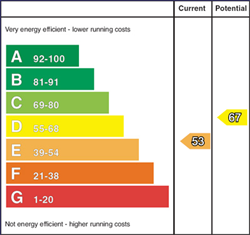
13 Edenvale Park, Dunmurry, Belfast, BT17 0EJ
£340,000

Contact Fetherstons (South Belfast Office)
OR
Description & Features
- Detached Family Home in a Quiet and Extremely Popular Location
- Reception Dining Hall / Generous Lounge with Brick Fireplace
- Fitted Kitchen
- 4 Bedrooms
- Bathroom & Separate Shower Room
- Attached Large Garage and Additional Driveway Parking / Gas Fired Central Heating
- Mature Surrounding Gardens
- Priced to Allow for Modernisation & Updating
- Convenient to a Wide Range of Amenities / Close to Public Transport Links to Belfast & Lisburn
This detached family home is situated in a quiet location just off Upper Dunmurry Lane and The Green, and close amenities in Dunmurry.
At present the accommodation briefly comprises a generous reception dining hall along with a separate lounge and fitted kitchen on the ground floor. In addition, there are four double bedrooms, a bathroom and a shower room on the first floor.
Externally the generous site offers a good sized front garden in lawns and private rear gardens along with an attached garage and ample parking space.
The property has been priced to allow for updating and modernisation and will appeal to a wide range of potential buyers. Renovating the property in its current configuration will create a wonderful home on one level whilst extending would add additional accommodation which may suit some families (subject to necessary planning consent).
Close to a range of facilities and within easy commuting distance of Belfast City Centre and Lisburn, along with leading schools and public transport services, this fine home is sure to generate strong interest.
Viewing is highly recommended.
Front door to entrance porch, door to dining hall.
DINING HALL 15' 8" x 10' 4" (4.78m x 3.15m) Exposed brick walls, cloaks/storage cupboard.
LOUNGE 18' 1" x 11' 7" (5.51m x 3.53m) Exposed brick walls, brick fireplace, external access to front and rear.
FITTED KITCHEN 16' 4" x 9' 9" (4.98m x 2.97m) Range of high and low level units, work surfaces, twin bowel single drainer stainless steel sink unit with mixer tap, plumbed for dishwasher, Bosch 4 ring hob with extractor fan over, Bosch twin oven, plumbed for washing machine. Service door to garage.
FIRST FLOOR LANDING Access to roof space, hot press.
BEDROOM 1 18' 2" x 11' 5" (5.54m x 3.48m) Glazed doors to half balcony.
BEDRROM 2 10' 3" x 8' 7" (3.12m x 2.62m)
BEDROOM 3 10' 5" x 10' 3" (3.18m x 3.12m)
BEDROOM 4 11' 1" x 9' 8" (3.38m x 2.95m)
BATHROOM White suite comprising panelled bath, low flush WC, pedestal wash hand basin, bidet, fully tiled shower cubicle, tiled floor and fully tiled walls.
SHOWER ROOM White suite comprising pedestal wash hand basin, low flush WC, fully tiled shower cubicle, tiled floor and fully tiled walls.
OUTSIDE Superb mature site in quiet cul de sac location, front garden in lawns with flower beds and planting, loose stone driveway with parking for several cars and leading to attached garage. Mature rear garden backing onto mature trees and hedges, in lawns with shelter paved patio area.
Housing Tenure
Type of Tenure
Freehold

Broadband Speed Availability

Superfast
Recommended for larger than average households who have multiple devices simultaneously streaming, working or browsing online. Also perfect for serious online gamers who want fast speed and no freezing.
Potential speeds in this area
Legal Fees Calculator
Making an offer on a property? You will need a solicitor.
Budget now for legal costs by using our fees calculator.
Solicitor Checklist
- On the panels of all the mortgage lenders?
- Specialists in Conveyancing?
- Online Case Tracking available?
- Award-winning Client Service?
Home Insurance
Compare home insurance quotes withLife Insurance
Get a free life insurance quote with
Contact Fetherstons (South Belfast Office)
OR






































