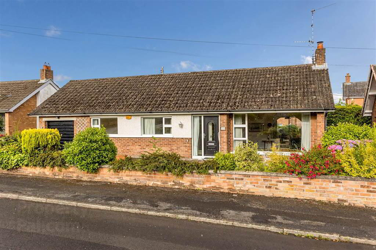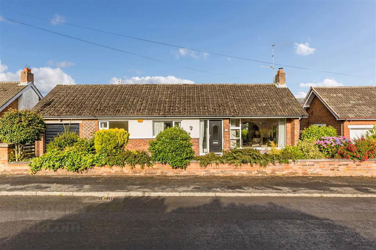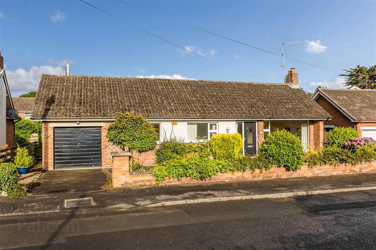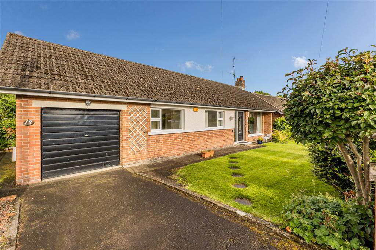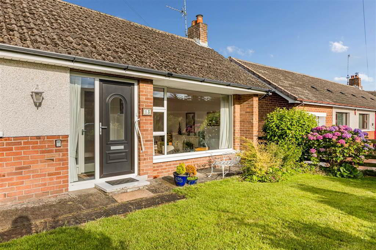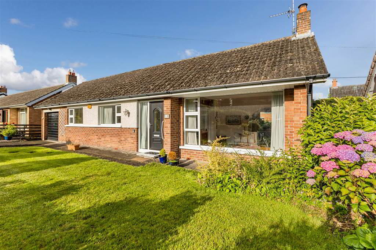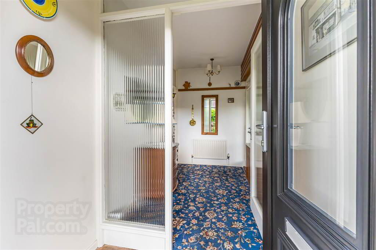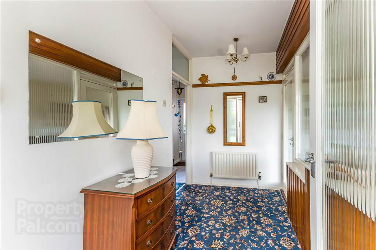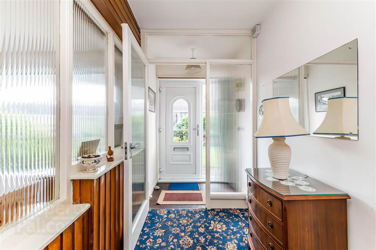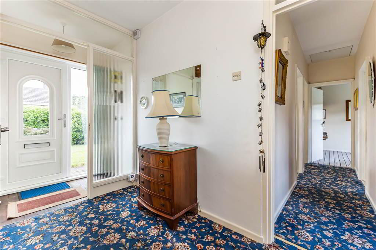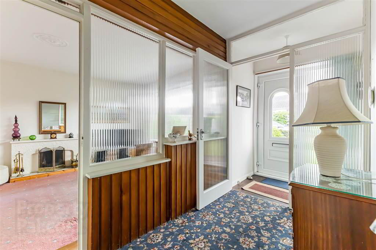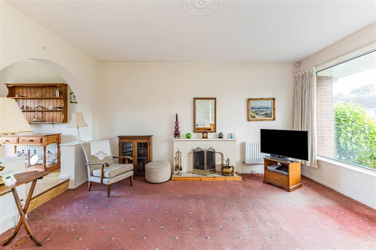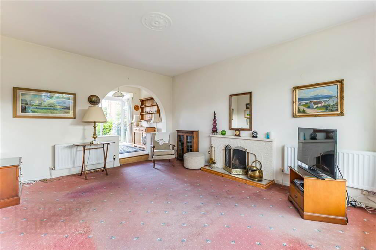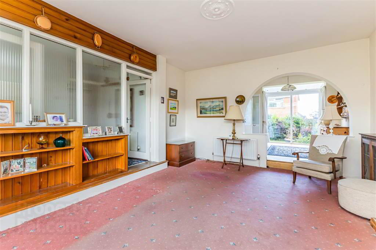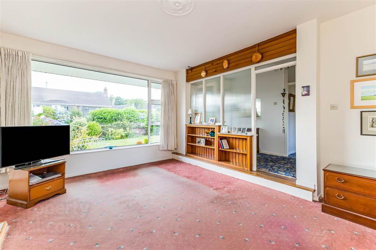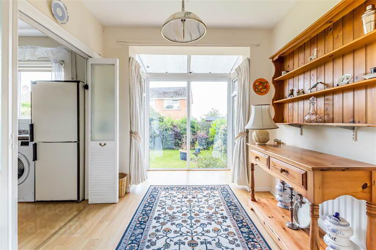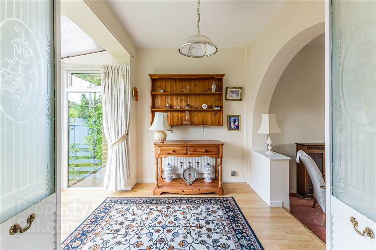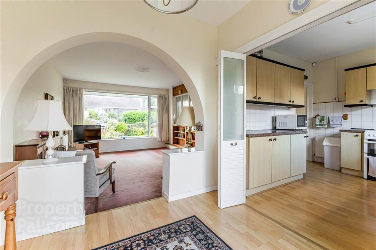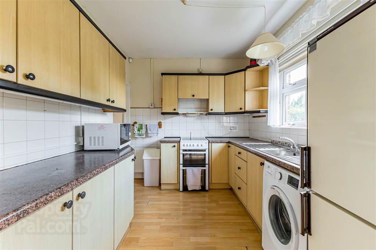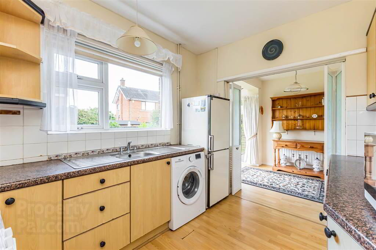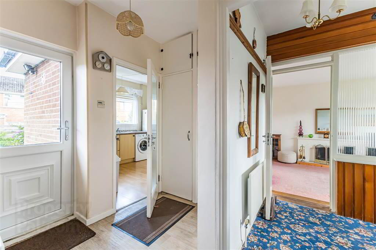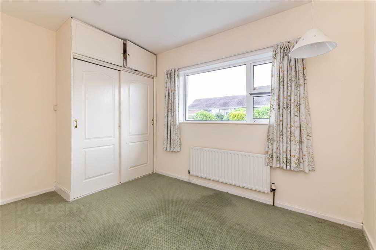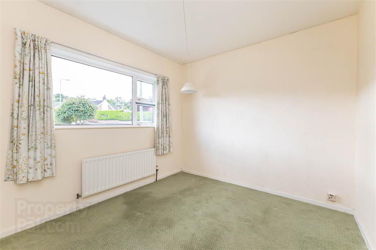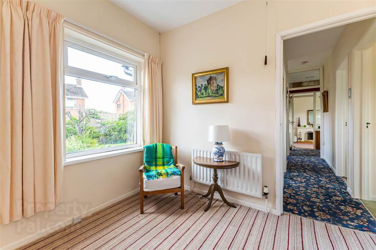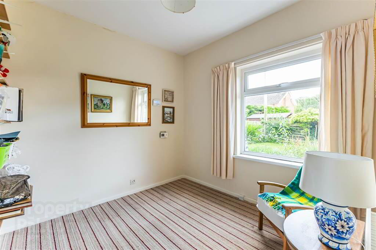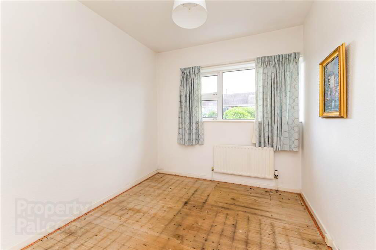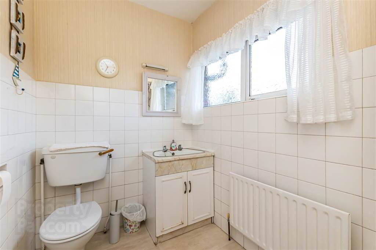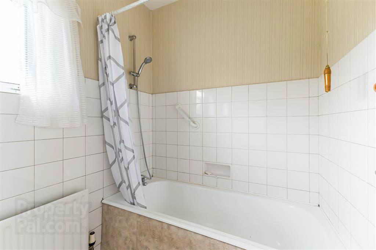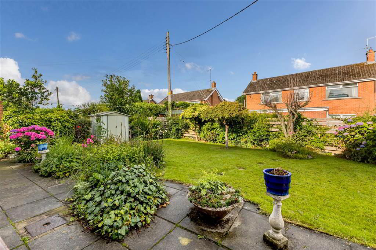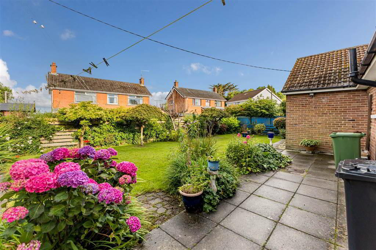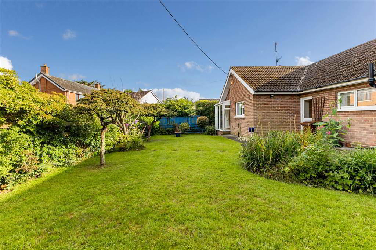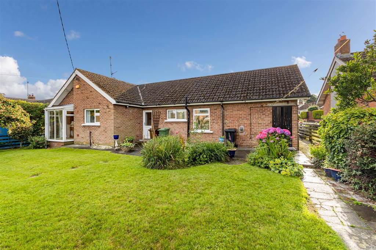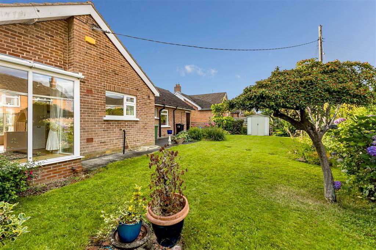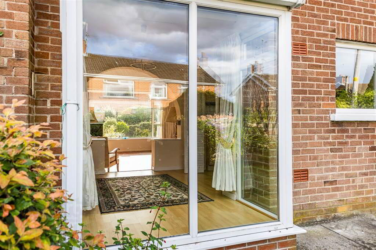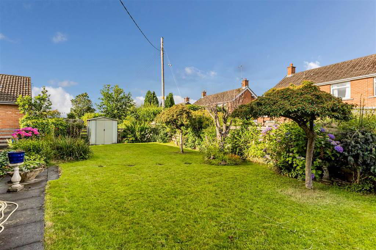For sale
Updated 2 days ago
13 Clontara Park, Lisburn, BT27 4LB
Sale agreed
Property Overview
Status
Sale Agreed
Style
Detached Bungalow
Bedrooms
3
Receptions
2
Property Features
Tenure
Not Provided
Energy Rating
Heating
Gas
Broadband
*³
Property Financials
Price
Last listed at Offers Around £240,000
Rates
£1,319.21 pa*¹
Clontara Park is a mature cul de sac of mostly detached bungalows situated off the Belsize Road.
This slightly extended bungalow enjoys a generous, mature site with the accommodation in brief comprising: Reception hall, lounge leading to extended dining area, kitchen, 3 bedrooms and bathroom.
The bungalow enjoys the benefit of gas fired converted oil-fired central heating boiler, PVC double glazed windows and external doors.
The bungalow would require some updating.
Outside
Tarmac drive leading to attached garage 19' 4" x 8' 10" (5.88m x 2.68m) with rear pedestrian door to rear. Front garden with brick wall to front and lawn with shrubbery to boundaries. Concrete/paved path and outside light. Enclosed mature rear garden in lawn with patio area, garden shed and a variety of mature shrubs and flowers to boundaries. Paved patio. Outside light.
This slightly extended bungalow enjoys a generous, mature site with the accommodation in brief comprising: Reception hall, lounge leading to extended dining area, kitchen, 3 bedrooms and bathroom.
The bungalow enjoys the benefit of gas fired converted oil-fired central heating boiler, PVC double glazed windows and external doors.
The bungalow would require some updating.
Outside
Tarmac drive leading to attached garage 19' 4" x 8' 10" (5.88m x 2.68m) with rear pedestrian door to rear. Front garden with brick wall to front and lawn with shrubbery to boundaries. Concrete/paved path and outside light. Enclosed mature rear garden in lawn with patio area, garden shed and a variety of mature shrubs and flowers to boundaries. Paved patio. Outside light.
Ground Floor
- ENCLOSED PORCH
- RECEPTION HALL
- LOUNGE:
- 4.88m x 4.05m (16' 0" x 13' 3")
Fireplace. large front windows. Inset display shelving. Arch with step up to: - DINING ROOM:
- 3.02m x 2.61m (9' 11" x 8' 7")
Laminate floor. Featuring floor to ceiling PVC double glazed panels to rear wall. Folding doors leading to: - KITCHEN:
- 3.13m x 2.54m (10' 3" x 8' 4")
Range of high and low level units in pine effect with contrasting worktops.
Double drainer stainless steel sink unit.
Tiling between units. Plumbed for washing machine. Wired for cooker. Laminate flooring. - LARGE REAR HALL:
- Built-in storage cupboard. Built-in hotpress. Door to rear garden.
- BEDROOM 1:
- 3.74m x 3.m (12' 3" x 9' 10")
Built-in wardrobe with sliding door and cupboards over. - BEDROOM 2:
- 2.76m x 2.65m (9' 1" x 8' 8")
- BEDROOM 3:
- 3.m x 2.6m (9' 10" x 8' 6")
- BATHROOM:
- White suite panelled bath with mixer tap and telephone shower attachment and recessed soap holder. Vanity wash hand basin. WC. Part tiled walls. PVC flooring.
Directions
Off Belsize Road.
Travel Time From This Property

Important PlacesAdd your own important places to see how far they are from this property.
Agent Accreditations




