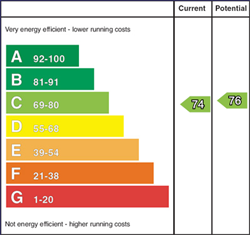
13 Ashbury Road, Bangor, BT19 6TZ
£167,500

Contact Ulster Property Sales (Bangor)
OR
Description & Features
- Red Brick Semi Detached Villa
- 3 Bedrooms, 1+ Reception
- White Bathroom Suite
- Serviceable Kitchen
- Gas Fired Heating System
- Double Glazing
- Front & Rear Gardens
- Sought After Residential Location
Ulster Property Sales are delighted to offer for sale this appealing semi detached villa which is located within a much sought after residential location and it is sure to appeal to a wide spectrum of potential purchasers! Upon inspection viewers will appreciate the welcoming entrance hall with its wooden laminate flooring a theme which is continued into the through lounge/dining area. The serviceable kitchen benefits from a range of high and low level units, an extractor fan, integrated 4 ring hob and oven and there is again wooden laminate flooring.
At first floor level the home enjoys a traditional 3 bedroom layout and a 3 piece white bathroom suite with tiled flooring and part tiled walls.
Outside the front garden is laid in lawn with a driveway which provides ample off street parking. The sizeable rear garden is also laid in lawn and there is a handy rear garden gate which provides access into Linear Park.
Room Measurements
- ACCOMMODATION
- White uPVC double glazed front door.
- ENTRANCE HALL
- Wooden laminated flooring. Double panel radiator. White uPVC double glazed window.
- LOUNGE 4.09m x 3.43m (13' 5" x 11' 3")
- White uPVC double glazed windows. Wooden laminate flooring. Double panel radiator. Open plant arch to ....
- DINING AREA 2.97m x 2.67m (9' 9" x 8' 9")
- White uPVC double glazed windows. Double panel radiator. Wooden laminate flooring.
- KITCHEN 3.4m x 2.64m (11' 2" x 8' 8")
- High and low level units with roll edge work surfaces. Stainless steel sink unit with mixer taps. Extractor fan. Integrated 4 ring hob and oven. Plumbed for washing machine and dishwasher. Wooden laminate flooring. Single panel radiator. White uPVC double glazed windows and rear door.
- STAIRS TO FIRST FLOOR LANDING
- Single panel radiator. Access to roofspace.
- BEDROOM 1 (Rear)
- White uPVC double glazed windows. Wooden laminate flooring. Single panel radiator. Open Shelving.
- BEDROOM 2 (Front) 3.43m x 3.07m (11' 3" x 10' 1")
- White uPVC double glazed windows. Single panel radiator.
- BEDROOM 3 (Front) 2.46m x 2.36m (8' 1" x 7' 9")
- White uPVC double glazed windows. Single panel radiator. Open wardrobe space.
- BATHROOM
- White suite comprising: Bath with mixer taps and telephone hand shower. Low flush W.C. Pedestal wash hand basin. Built-in shelved cupboard. Tiled floor. Part tiled walls. White uPVC double glazed windows. Single panel radiator.
- OUTSIDE
- FRONT
- Garden laid in lawn. Driveway.
- ENCLOSED REAR
- Garden laid in lawn. Outside tap. Garden gate into Linear Park.
Housing Tenure
Type of Tenure
Not Provided
Location of 13 Ashbury Road

Broadband Speed Availability

Superfast
Recommended for larger than average households who have multiple devices simultaneously streaming, working or browsing online. Also perfect for serious online gamers who want fast speed and no freezing.
Potential speeds in this area
Legal Fees Calculator
Making an offer on a property? You will need a solicitor.
Budget now for legal costs by using our fees calculator.
Solicitor Checklist
- On the panels of all the mortgage lenders?
- Specialists in Conveyancing?
- Online Case Tracking available?
- Award-winning Client Service?





































