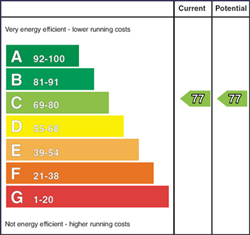
12A Bailey Manor, Dundonald, County Antrim, BT16 2NZ
£99,950

Contact John Minnis Estate Agents (Holywood)
OR
Description & Features
- Quiet Corner Position on Second Floor with Elevated Outlook
- Prime Location with Popular Development
- Lounge with Dining Area
- Modern Fitted Kitchen with Range of Integrated Appliances
- Good Sized Bedroom
- Bathroom with White Suite
- Gas Fired Central Heating
- uPVC Double Glazing
- Private Parking Space to Front
- Convenient Location within Walking Distance to Lidl, Asda, Dundonald Village, Glider Hub and The Ulster Hospital
- Ultrafast Broadband Available
This one bedroom second floor apartment provides an excellent opportunity to secure a wonderful property within an attractive small development in a competitive price range. Situated in a popular area of Dundonald, it is ideal for first time buyers, downsizers and investors with a rental potential of £650pcm.
This well-equipped and maintained apartment internally comprises of an open plan living/dining space open to the kitchen with a range of integrated appliances, family bathroom and a good sized bedroom.
This bright property provides convenience to the city commuter due to excellent transport links to Belfast City Centre. It also benefits from abundant private off-street parking, lift access and gas fired central heating. The development is conveniently located to Dundonald Village, the Ulster Hospital and the Stormont Estate. Early viewing is highly recommended.
Room Measurements
- Entrance door through to communal entrance hall.
- COMMUNAL ENTRANCE HALL:
- With lift leading up to second floor.
- FRONT DOOR:
- Through to reception hall.
- RECEPTION HALL:
- With telephone access to front door, inset spotlights, hotpress cupboard with electric fuse board and shelving.
- OPEN PLAN LIVING/DINING: 4.62m x 3.81m (15' 2" x 12' 6")
- Into bay window with mature outlook and view over Craigantlet Hills to the side and front, open to kitchen.
- KITCHEN: 2.41m x 2.18m (7' 11" x 7' 2")
- With range of high and low level units, concealed gas fired boiler, fridge freezer, washing machine, integrated Belling oven, four ring gas hob, stainless steel splashback, stainless steel extractor, laminate wood effect work surface, stainless steel sink and drainer, laminate wood effect sills, tiled floor.
- BEDROOM (1): 3.4m x 2.77m (11' 2" x 9' 1")
- With Velux window.
- BATHROOM:
- White suite comprising of close coupled WC, pedestal wash hand basin, chrome mixer taps, panelled bath with mixer taps, thermostatically controlled shower, telephone handle attachment, glazed shower screen, partially tiled walls, tiled floor, extractor fan.
Entrance
Second Floor
Housing Tenure
Type of Tenure
Not Provided

Broadband Speed Availability

Superfast
Recommended for larger than average households who have multiple devices simultaneously streaming, working or browsing online. Also perfect for serious online gamers who want fast speed and no freezing.
Potential speeds in this area
Legal Fees Calculator
Making an offer on a property? You will need a solicitor.
Budget now for legal costs by using our fees calculator.
Solicitor Checklist
- On the panels of all the mortgage lenders?
- Specialists in Conveyancing?
- Online Case Tracking available?
- Award-winning Client Service?
Home Insurance
Compare home insurance quotes withLife Insurance
Get a free life insurance quote withIs this your property?
Attract more buyers by upgrading your listing
Contact John Minnis Estate Agents (Holywood)
OR

























