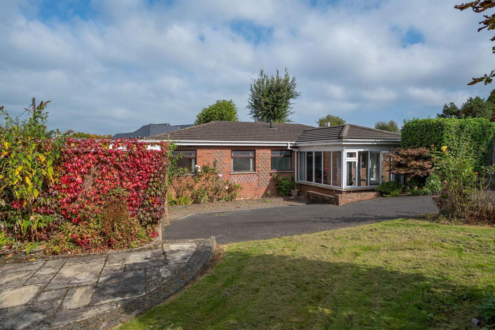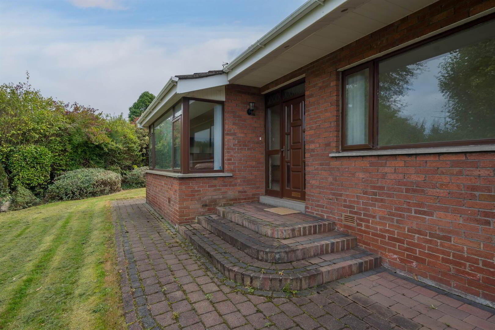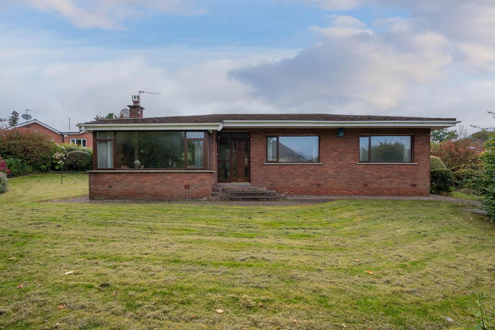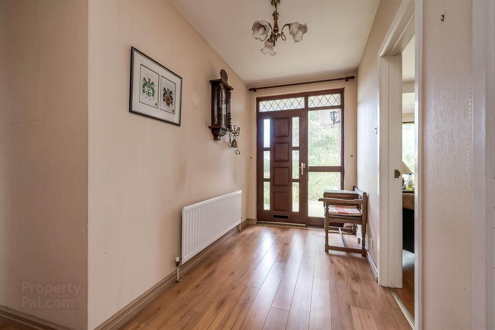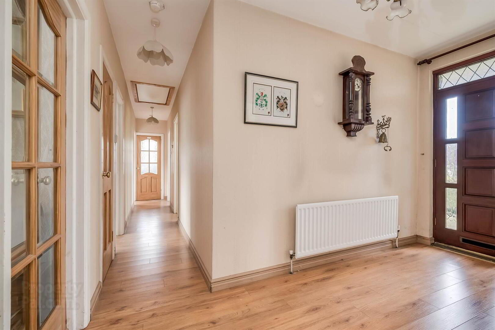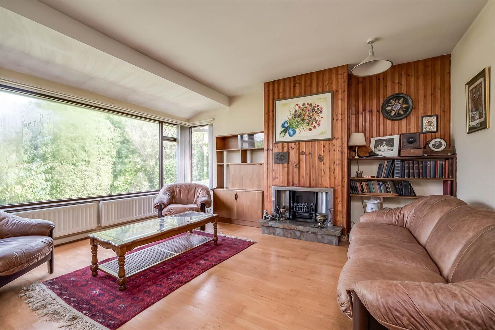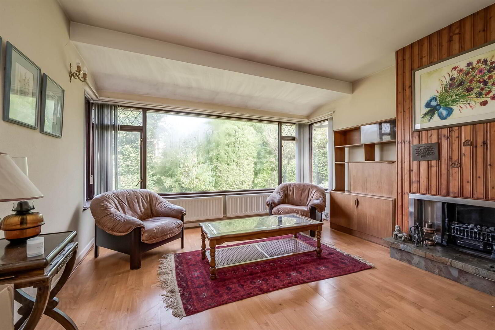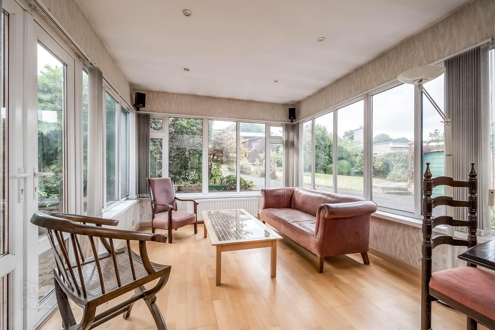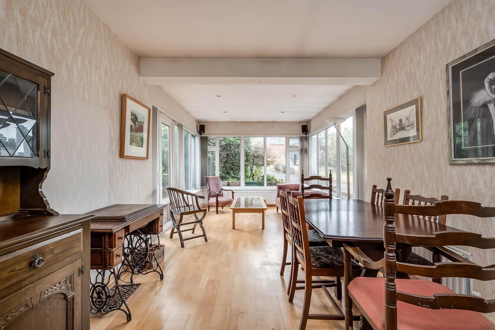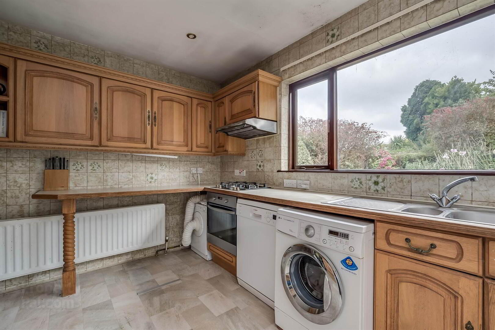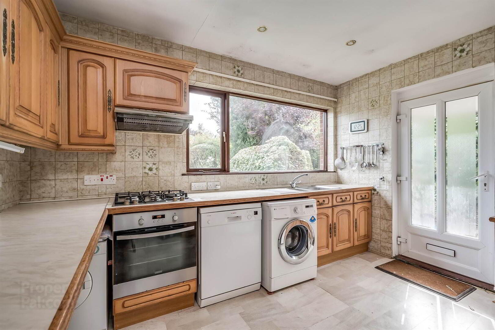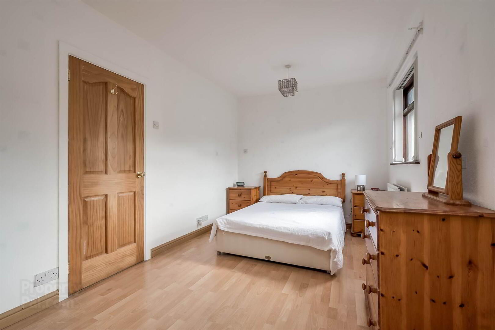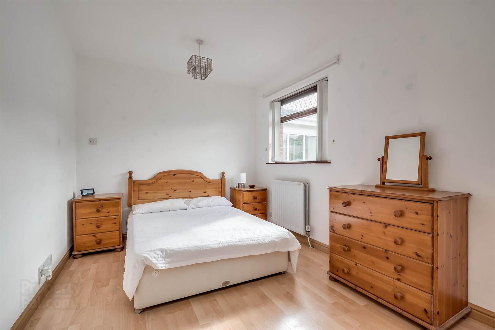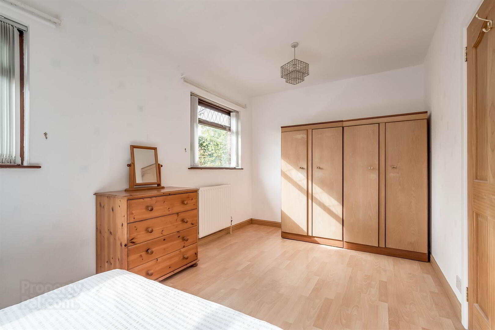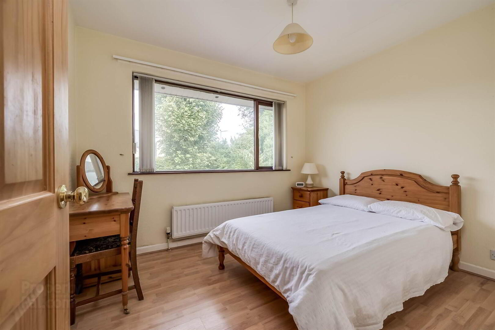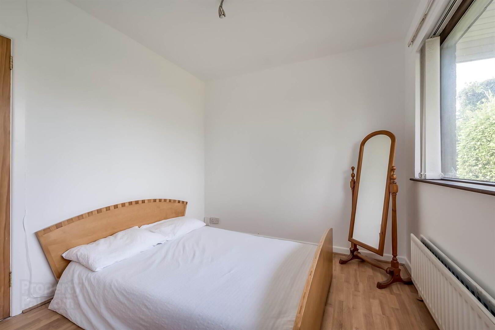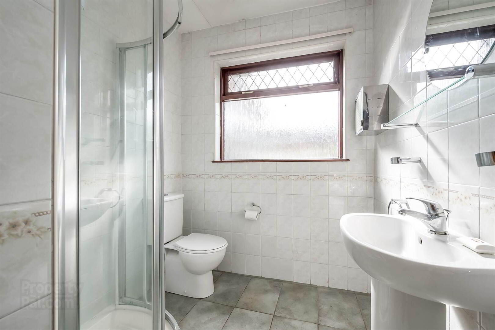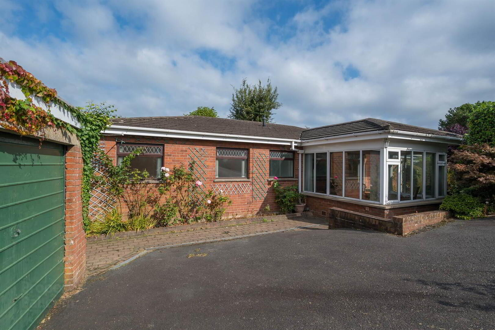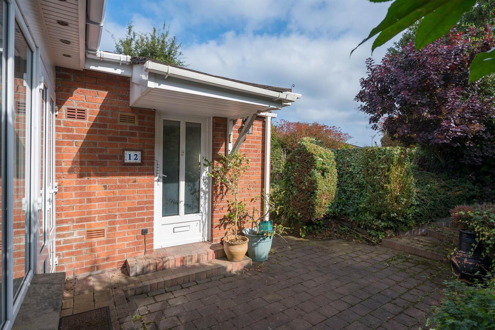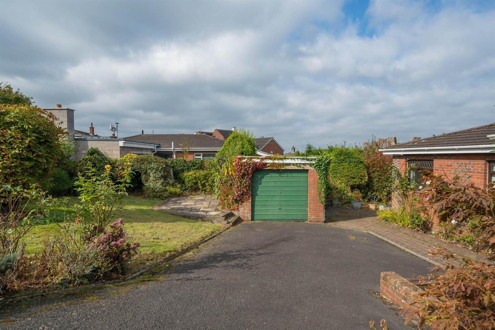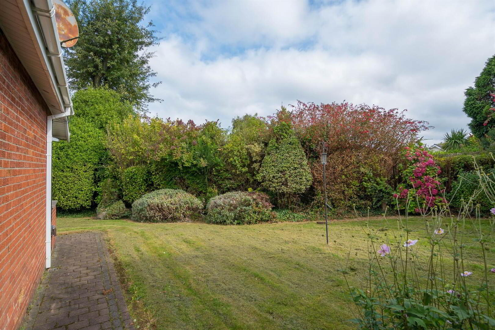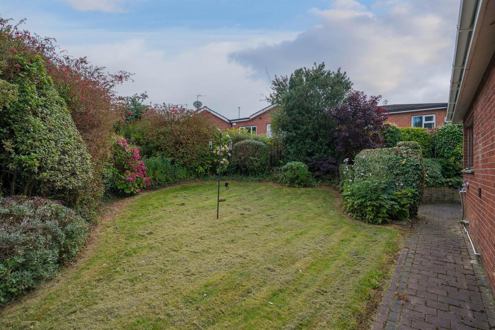Sale agreed
12 Tudor Oaks, Holywood, BT18 0PA
Sale agreed
Property Overview
Status
Sale Agreed
Style
Detached Bungalow
Bedrooms
3
Receptions
2
Property Features
Tenure
Not Provided
Energy Rating
Heating
Gas
Broadband
*³
Property Financials
Price
Last listed at Offers Around £399,950
Rates
£2,479.88 pa*¹
Additional Information
- Spacious detached bungalow on generous site in the heart of Holywood
- Versatile accommodation
- Three well-proportioned bedrooms
- Two good sized reception rooms
- Fitted kitchen
- Shower room and separate second wc
- Hardwood double glazed and gas fired central heating
- PVC fascias and soffitts
- Driveway to private parking and detached garage
- Mature garden on a private, good sized site
- Within a short walk of Holywood's bustling High Street
Located within a short walk from Holywood bustling town centre with its excellent shops, boutiques, recreational amenities and popular senior and junior schools. Holywood's Railway Halt provides easy access to both Belfast and Bangor Town Centres, all of which are further enhanced by the close proximity of delightful coastal walks.
The property itself offers bright, versatile living that will suit a wide range of purchaser from the retiring couple to the young family. Priced to allow for sympathetic updating that allows the buyer to further enhance an already fine home in what will always be one the the most popular locations in Holywood.
Ground Floor
- COVERED ENTRANCE PORCH:
- ENTRANCE HALL:
- CLOAKROOM:
- Low flush wc, pedestal wash hand basin, fully tiled walls, ceramic tiled floor.
- LOUNGE:
- 4.7m x 3.9m (15' 5" x 12' 10")
Decorative fireplace with tiled hearth and part tongue and groove panelling, book case. Oak wood effect flooring. Bevelled glazed double doors to: - DINING ROOM OPEN PLAN TO SUN ROOM:
- 6.3m x 3.m (20' 8" x 9' 10")
Light oak wood strip flooring, uPVC double glazed patio door and uPVC double glazed windows. - KITCHEN:
- 3.7m x 3.m (12' 2" x 9' 10")
Range of high and low level units, single drainer stainless steel sink unit with mixer tap, laminate worktops, integrated oven and four ring gas hob, plumbed for washing machine and dishwasher, fully tiled walls. Breakfast bar. uPVC double glazed door to rear. - SHOWER ROOM:
- Fully tiled shower cubicle, low flush wc, pedestal wash hand basin, ceramic tiled floor, fully tiled walls. Heated towel rail.
- BEDROOM (1):
- 5.m x 2.7m (16' 5" x 8' 10")
Oak effect laminate flooring. - BEDROOM (2):
- 3.2m x 2.9m (10' 6" x 9' 6")
- BEDROOM (3):
- 3.3m x 2.9m (10' 10" x 9' 6")
Outside
- Driveway to private parking.
- DETACHED GARAGE:
- Good size private front, side and rear gardens in lawns, mature shrubs.
Directions
Travelling out of Holywood from the May Pole past the Priory apartments, Tudor Oaks is on the right hand side before Croft Road.
Travel Time From This Property

Important PlacesAdd your own important places to see how far they are from this property.
Agent Accreditations



