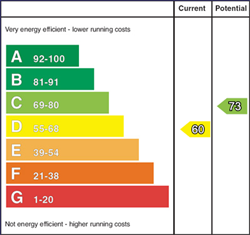
12 Mountview Heights, Ballybogey, Ballymoney, Antrim, BT53 6UG
£225,000

Contact Dallas Real Estate
OR
Description & Features
PROPERTY FEATURES
* Detached Chalet Bungalow
* 4 Bedrooms
* 2 Bathrooms
* One and a half Reception Rooms
* Double Glazed Windows in Brown uPVC Frames
* Oil Fired Central Heating
* Quiet Cul-de-Sac Location
* Approx 4 miles to Coleraine 4 miles to Ballymoney and 7 miles to Portrush
Tucked away in a peaceful cul-de-sac in the heart of the picturesque village of Ballybogey. This spacious and versatile four bedroom, 2 bathroom detached chalet bungalow offers the perfect blend of rural tranquility and convenience of the gateway leading to the much in demand North Coast with its array of golden beaches and world renowned golf course such as Royal Portrush. Set on a generous plot, the property features bright and well proportioned accommodation throughout. The ground floor boasts a large lounge, modern kitchen dining area ideal for family living, 2 bedrooms and bathroom. Upstairs you’ll find two further double bedrooms and a bathroom, perfect for guests or growing families. Early viewing is highly recommended to fully appreciate all that this delightful home has to offer.
ACCOMODATION COMPRISING:
ENTRANCE HALLWAY – Built in cloakroom, built in hotpress, tiled floor.
LIVING ROOM (4.75m x 3.85m) Feature “Hole in the Wall” fireplace, slate trim and slate hearth, floating mantle beam, tv point, phone point.
KITCHEN (5.53m x 3.27m) Range of eye and low level kitchen cabinet units, tiled between, one and a half bowl stainless steel sink unit with mixer tap built in electric hob and electric oven, stainless steel chimney cooker hood extractor fan, plumbed for washing machine, tiled floor.
BATHROOM (2.00m x 1.80m) White suite comprising quadrant shower fully tiled, “Redring” shower unit, pedestal wash hand basin with splash back tiles, w/c, extractor fan, tiled floor.
BED 1 (2.86m x 2.73m) Laminate flooring
BED 2 (3.26m x 3.10m) Carpeted, phone point
1st Floor Landing – Built in cloakroom, access to roofspace, skylight window
BED 3 (6.37m x 3.88m) Skylight window, tv point, phone point.
BED 4 (4.27m x 3.66m) Carpeted tv point
BATHROOM (2.75m x 1.90m) White suite comprising, bath, fully tiled around, pedestal wash hand basin, w/c, extractor fan.
EXTERIOR FEATURES
* Front garden – laid in lawn
* Decorative coloured stoned driveway
* Rear garden fully enclosed laid in lawn
* Double glazed windows in brown grain uPVC frames
* Outside Light
* Outside Tap
* Ideal family home
Housing Tenure
Type of Tenure
Not Provided
Location of 12 Mountview Heights
Energy Rating
Current Energy Rating
Potential Energy Rating

Broadband Speed Availability

Superfast
Recommended for larger than average households who have multiple devices simultaneously streaming, working or browsing online. Also perfect for serious online gamers who want fast speed and no freezing.
Potential speeds in this area
Legal Fees Calculator
Making an offer on a property? You will need a solicitor.
Budget now for legal costs by using our fees calculator.
Solicitor Checklist
- On the panels of all the mortgage lenders?
- Specialists in Conveyancing?
- Online Case Tracking available?
- Award-winning Client Service?




























