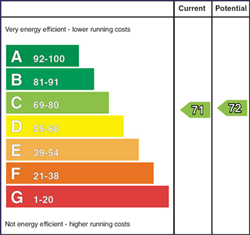12 Mayfield Square, Belfast, BT10 0QR
£359,950
Contact McGranaghan Estate Agents.com

Description & Features
- Stunning Detached Residence in Sought After Location Just off The Blacks Road
- Bright & Spacious Accommodation Throughout
- Bright Airy and Spacious Family Lounge with Feature Fire Place
- Modern Fitted Kitchen with Integrated Appliances and Dining Area
- Downstairs W/C
- Five Good Sized Bedrooms - Master with En-suite and Walk in Wardrobe
- White Family Bathroom Suite
- Gas Fired Central Heating with Double Glazed Windows
- Garden in Lawn with Large Driveway to Front
- Enclosed Rear with Garden in Lawn and Tiled Patio
This stunning five bedroom detached family home is situated in the highly sought after development of Mayfield Square, just off Blacks Road. With easy access to all major motorway networks, this property is perfect for those who need to commute to work or travel frequently.
Upon entering the property, you are greeted by a spacious reception room that is perfect for entertaining guests or relaxing with family. The modern family kitchen with family dining is the heart of the home and is perfect for hosting dinner parties or family gatherings. The downstairs WC is conveniently located off the hallway.
The property boasts five bedrooms, with the master ensuite. The family bathroom is also located on the first floor and is perfect for those busy mornings when everyone is trying to get ready at the same time.
The front of the property has parking for two cars, making it easy for you and your family to come and go as you please. The property also benefits from double glazing and gas central heating, ensuring that you are warm and comfortable all year round. The rear tiled patio is ideal for outdoor living and is perfect for those summer barbecues or lazy afternoons in the sun.
Located in Belfast, there is plenty to see and do in the local area. Take a stroll through the beautiful nearby Colin Glen Forest Park for a day of outdoor adventure. The nearby schools are perfect for families, while Belfast and Lisburn are just a short drive away and hosts a variety of shops, restaurants, cinemas and concert venue with events throughout the year.
Overall, this property is perfect for families who are looking for a spacious and modern home in a convenient location. With plenty of local amenities and attractions in the nearby, you will never be short of things to do.
Ground Floor
ENTRANCE HALL
LOUNGE - 17'8" (5.38m) x 13'0" (3.96m)
Feature fireplace, laminate flooring
KITCHEN - 20'0" (6.1m) x 17'0" (5.18m)
Modern fitted kitchen comprising of a range of high and low level units, granite work surfaces with built in sink, ceramic hob with matching granite back splash and overhead stainless steel extractor fan, double built in oven and microwave oven, plumbed for dishwasher, ceramic tiled flooring, open to dining area with double door opening to rear
DOWNSTAIRS WC - 5'8" (1.73m) x 3'2" (0.97m)
White suite comprising of low flush WC, wash hand basin, chrome towel rail, ceramic tiled flooring
First Floor
LANDING
BEDROOM (1) - 13'5" (4.09m) x 11'8" (3.56m)
Walk in wardrobe, En-suite
WALK IN WARDROBE - 12'1" (3.68m) x 7'9" (2.36m)
EN-SUITE - 8'8" (2.64m) x 2'11" (0.89m)
Low flush WC, vanity unit wash hand basin, ceramic tiled flooring, part tiled walls
BEDROOM (2) - 9'9" (2.97m) x 7'7" (2.31m)
Laminate flooring
BEDROOM (3) - 9'0" (2.74m) x 7'3" (2.21m)
Laminate flooring
BATHROOM - 9'0" (2.74m) x 6'4" (1.93m)
White family bathroom suite comprising low flush WC, panelled bath, vanity unit wash hand basin, chrome towel rail, ceramic tiled flooring, fully tiled walls
Second Floor
LANDING
BEDROOM (4) - 21'1" (6.43m) x 9'6" (2.9m)
Laminate flooring
BEDROOM (5) - 21'1" (6.43m) x 8'9" (2.67m)
Laminate flooring
OUTSIDE
FRONT
Garden in lawn, driveway with ample parking
REAR
Full enclosed with garden in lawn, large patio area
Notice
Please note we have not tested any apparatus, fixtures, fittings, or services. Interested parties must undertake their own investigation into the working order of these items. All measurements are approximate and photographs provided for guidance only.
Rates Payable
Belfast City Council, For Period April 2024 To March 2025 £1,819.60
Utilities
Electric: Mains Supply
Gas: Mains Supply
Water: Mains Supply
Sewerage: Unknown
Broadband: Unknown
Telephone: Landline
Other Items
Heating: Gas Central Heating
Garden/Outside Space: Yes
Parking: Yes
Garage: No
Housing Tenure
Type of Tenure
Leasehold
Ground Rent
Not Provided
A review period for ground rent has not been provided
Service Charge
Not Provided
A review period for service has not been provided
Length of Lease
Not Provided
Location of 12 Mayfield Square

Broadband Speed Availability

Superfast
Recommended for larger than average households who have multiple devices simultaneously streaming, working or browsing online. Also perfect for serious online gamers who want fast speed and no freezing.
Potential speeds in this area
Costs to Consider
Rates
Not Provided
Stamp Duty
£5,497*
Ground Rent
Not Provided
Service Charge
Not Provided
Legal Fees Calculator
Making an offer on a property? You will need a solicitor.
Budget now for legal costs by using our fees calculator.
Solicitor Checklist
- On the panels of all the mortgage lenders?
- Specialists in Conveyancing?
- Online Case Tracking available?
- Award-winning Client Service?















































