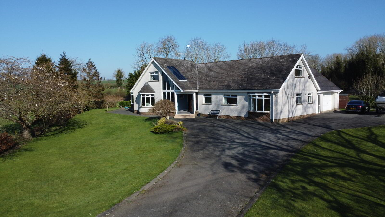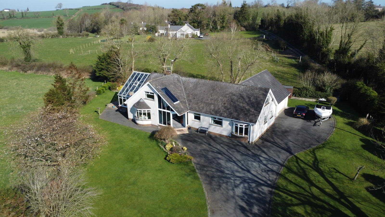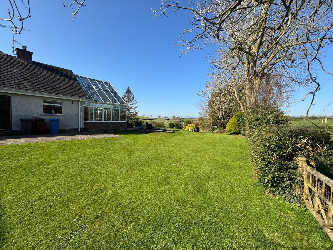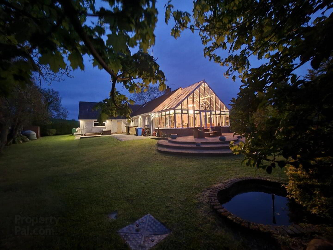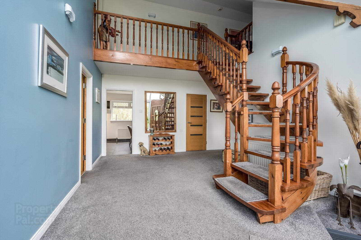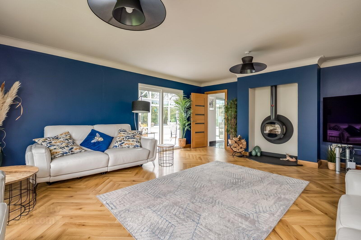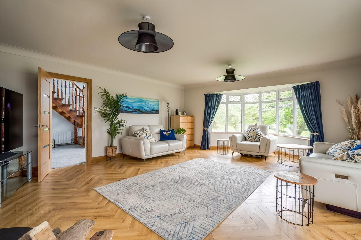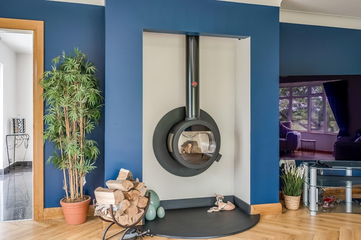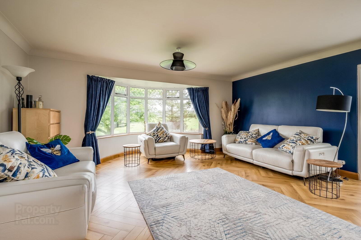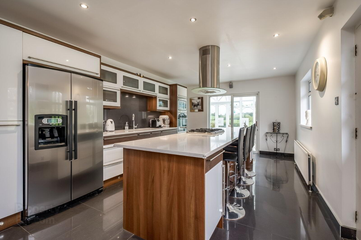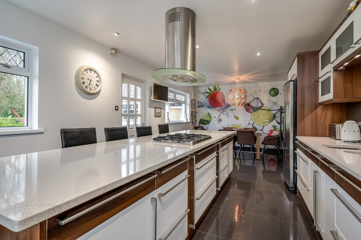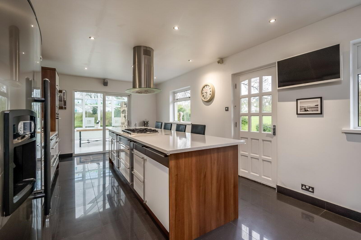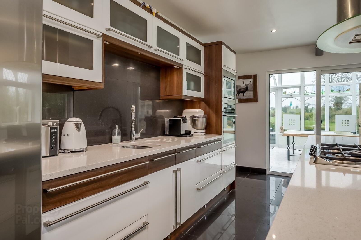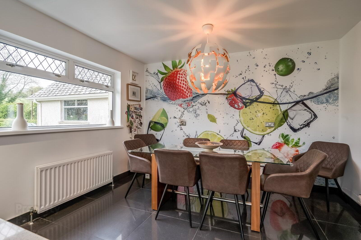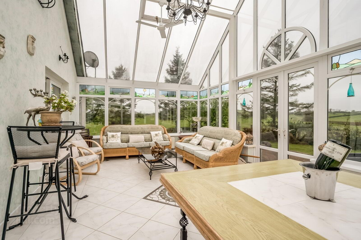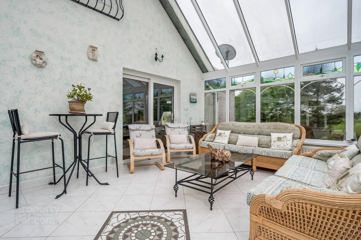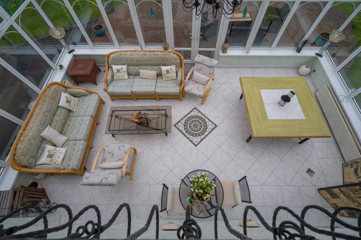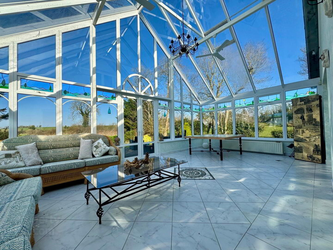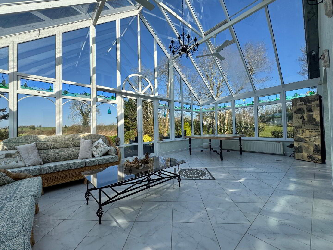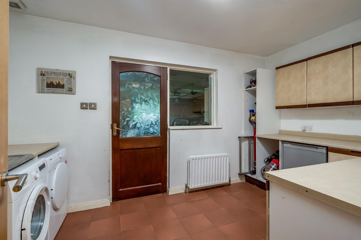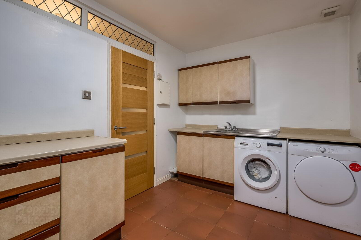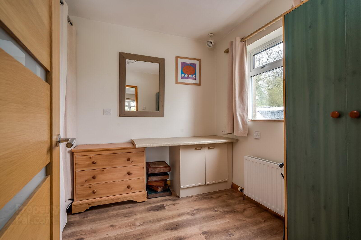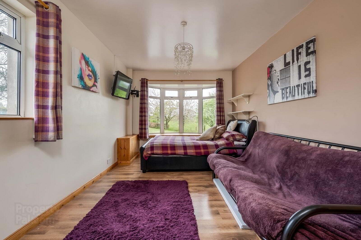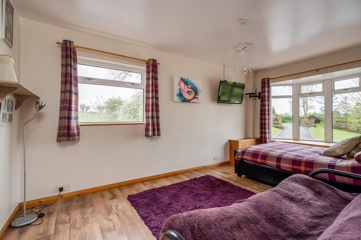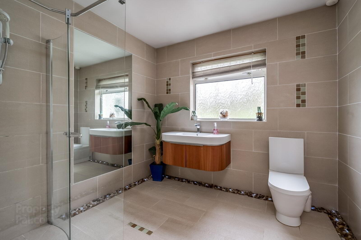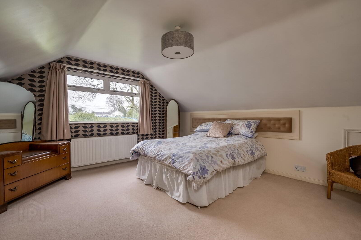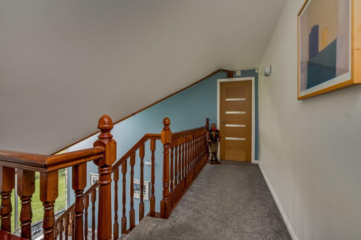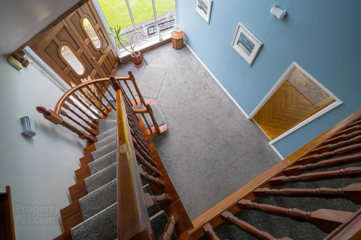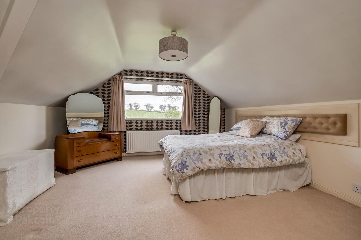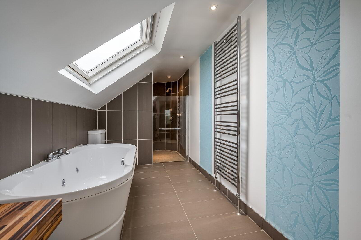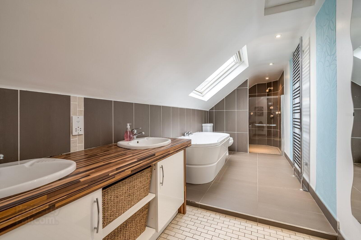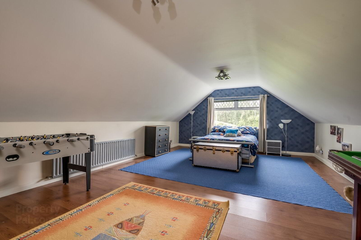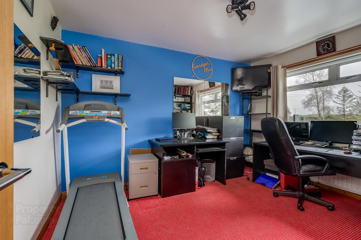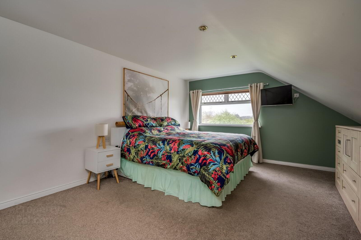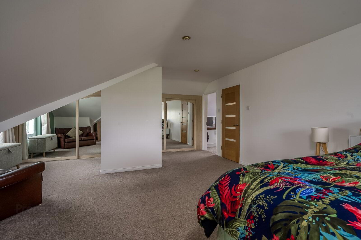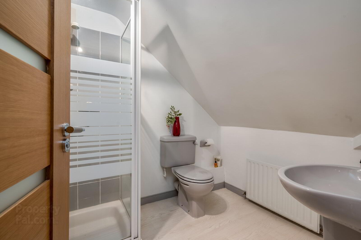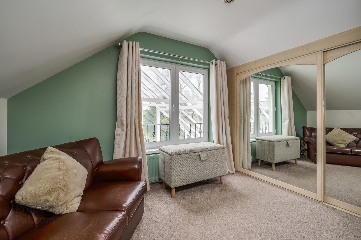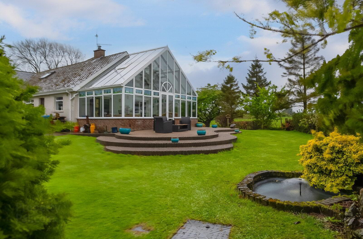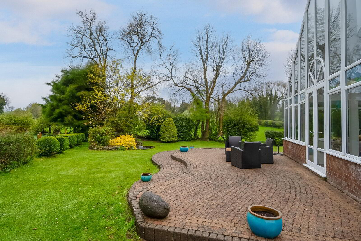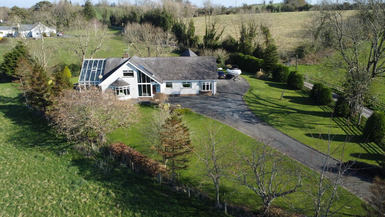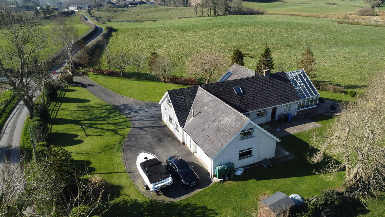For sale
12 Lisinaw Road, Derryboye, Crossgar, BT30 9LT
Asking Price £425,000
Property Overview
Status
For Sale
Style
Detached House
Bedrooms
5
Bathrooms
2
Receptions
4
Property Features
Tenure
Freehold
Energy Rating
Broadband
*³
Property Financials
Price
Asking Price £425,000
Stamp Duty
Rates
£2,742.12 pa*¹
Typical Mortgage
Additional Information
- Bright and spacious detached family home on fabulous site
- Adaptable accommodation, currently comprising:
- Two reception rooms and contemporary double height conservatory
- Up to six bedrooms, two of which benefit from ensuite bathrooms and one with walk in dressing room
- Open plan modern fully fitted kitchen with casual dining area
- Separate laundry/utility room
- Ground floor modern bathroom
- Attached double garage with service door to laundry room
- Sweeping tarmac driveway with ample additional parking
- Well-maintained mature landscaped front, side and rear gardens
- Panoramic views over open countryside offering a quiet idyllic setting
- Ground Floor
- Hardwood double front door with glazed inset to Reception Hall.
- Spacious Reception Hall
- Minstrel gallery, skylight, mature outlook to front.
- Living Room
- 6.8m x 5.38m (Into Bay) (22'4" x 17'8")
Oak herringbone engineered wooden floor. Mature outlook across rolling countryside. Contemporary Nordpeis wood burning stove, slate hearth, PVC sliding door to conservatory. - Kitchen
- 8.03m x 3.53m (26'4" x 11'7")
Modern fully fitted kitchen with excellent range of high and low level units, granite worktops, integrated five ring gas hob, modern stainless steel and glass extractor, inset stainless sink and a half with spring mono mixer tap, integrated combi oven/microwave, plumbed for American fridge/freezer, low voltage auto-lights, polished porcelain tiled floor, built-in island breakfast bar open to ample dining area. Sliding PVC double doors to conservatory, additional glazed door to garden. - Utility Room
- 5.03m x 2.46m (16'6" x 8'1")
Ceramic tiled floor, range of high and low level units, laminate work tops, plumbed for side by side washing machine and dryer, stainless steel single drainer sink unit with mixer taps. Service door to garage. - Conservatory
- 7.47m x 4.27m (24'6" x 14'0")
Double height ceiling, heating, twin fans for cooling, unique contemporary stained glass feature, bespoke porcelain tiled floor, PVC double glazed French doors to rear garden. Excellent views across rolling countryside. - Bathroom
- Modern white suite comprising Duravit low flush wc, modern floating large vanity unit with chrome mono waterfall tap, walk in glass shower with wet-room floor and Triton shower unit, drying area, porcelain wall and floor tiles. Feature auto-light, pebble border, chrome heated towel rail. Hatch to hotpress with built-in shelving.
- Bedroom 6/Office
- 2.64m x 2.57m (8'8" x 8'5")
Mature outlook. - Bedroom 5/Office
- 3.78m x 3.07m (12'5" x 10'1")
- Bedroom 4
- 5.5m x 2.95m (Into Bay) (18'1" x 9'8")
Laminate wooden floor. Dual aspect windows. Access to Dressing Room. - Dressing Room
- Fitted hanging space and cupboard.
- First Floor
- Landing
- Bedroom 1
- 6.93m x 5.33m (22'9" x 17'6")
Extensive range of mirror fronted sliding robes, dual aspect windows. - Ensuite Bathroom
- White suite comprising twin sink vanity unit with cabinet below. Jacuzzi bath with chrome mixer taps, low flush wc. Wet room style shower with Mira shower unit, additional jets, drying area, porcelain tiled floor, fully tiled walls, chrome heated towel rail, low voltage spotlights, Velux window.
- Bedroom 2
- 4.37m x 4.04m (14'4" x 13'3")
Mature outlook. - Ensuite Shower Room
- Coloured suite comprising low flush wc, pedestal wash hand basin, built-in shower cubicle with tiled splashback, extractor fan.
- Bedroom 3/Recreation Room
- 7.21m x 4.42m (23'8" x 14'6")
Laminate wooden floor. Storage into eaves. - Outside
- Tarmac driveway with ample parking leading to:
- Triple Garage/Workshop
- 7.67m x 7.47m (25'2" x 24'6")
Electric up and over door. Light and power, range of high level units, excellent storage. WC: White suite comprising low flush wc, floating wash hand basin. - Gardens
- Gardens laid in extensive lawns with mature trees, plants, shrubs, excellent degree of privacy. PVC fascia and soffit boards. Outside tap, oil pvc storage tank. Views across rolling countryside. Paved patio area ideal for barbecuing and outdoor entertaining enjoying countryside views. Feature pond with water fountain.
Travel Time From This Property

Important PlacesAdd your own important places to see how far they are from this property.
Agent Accreditations





