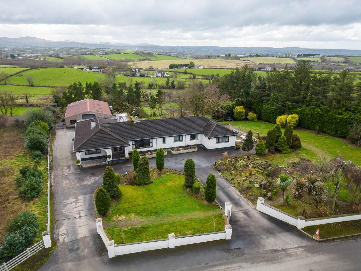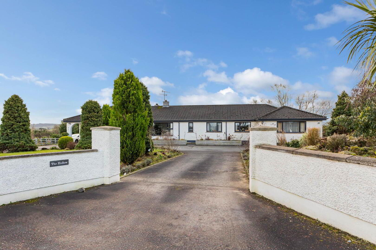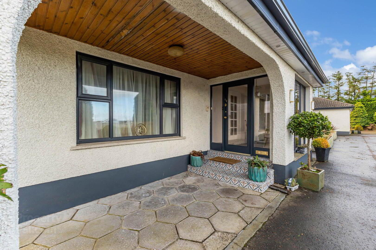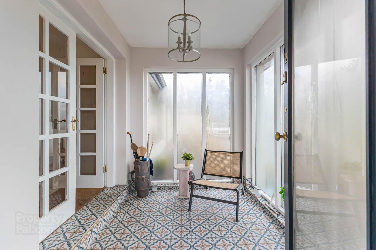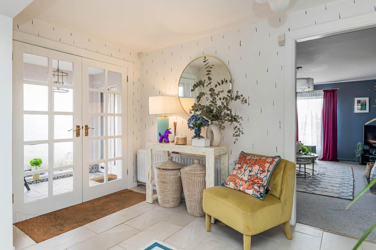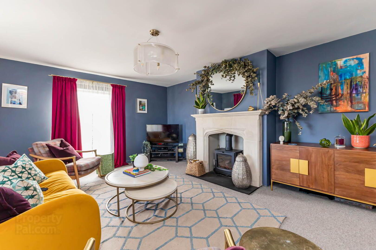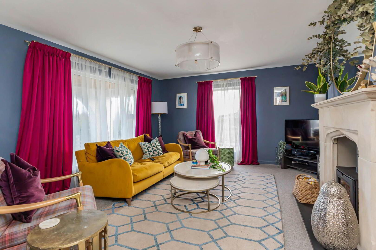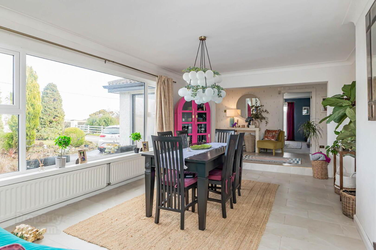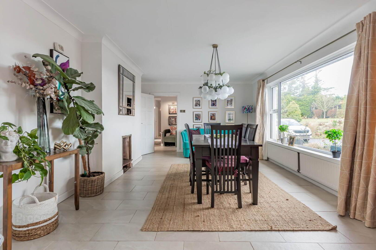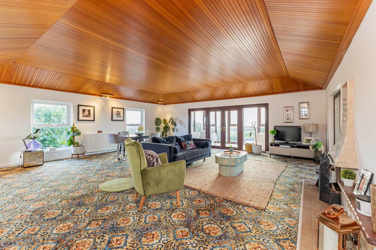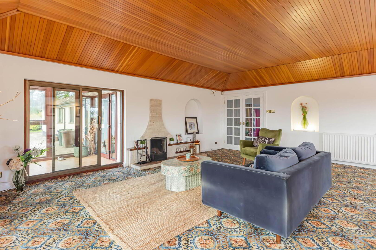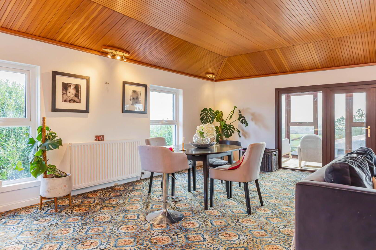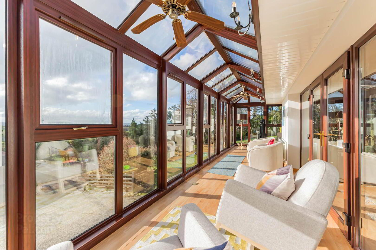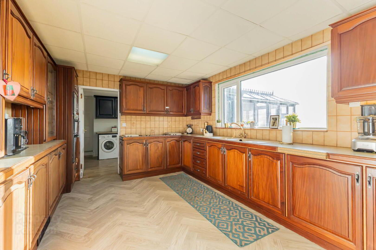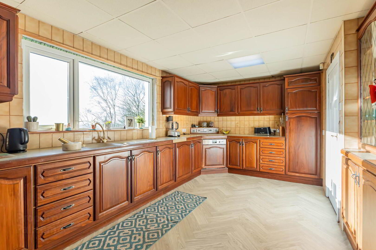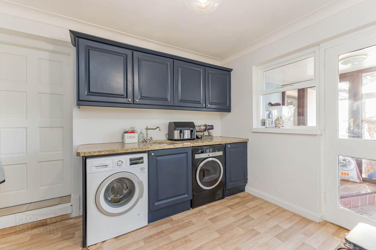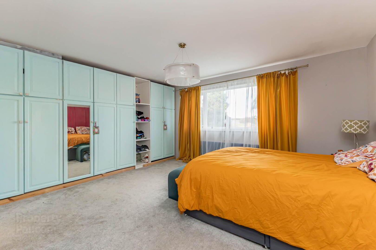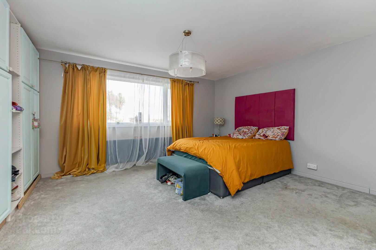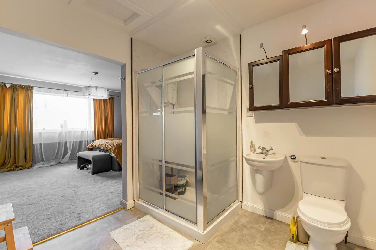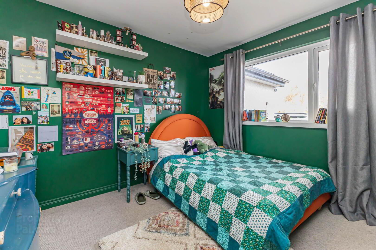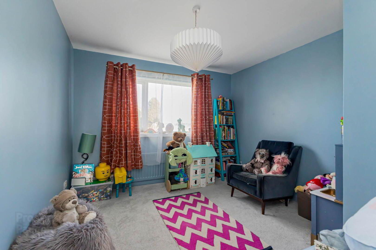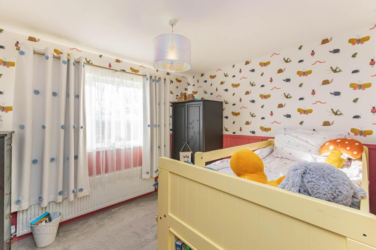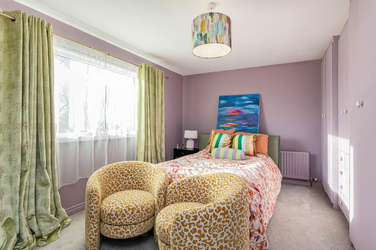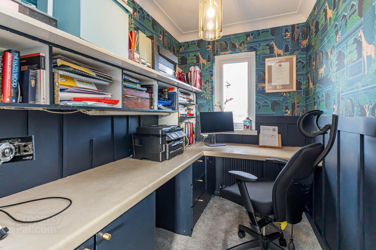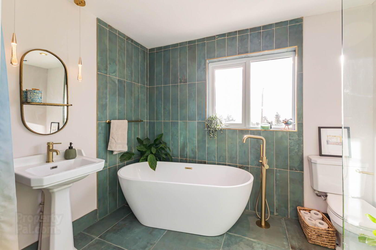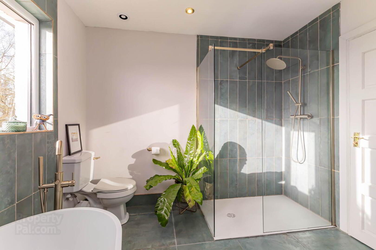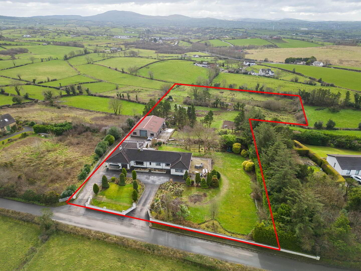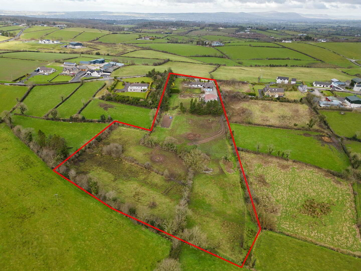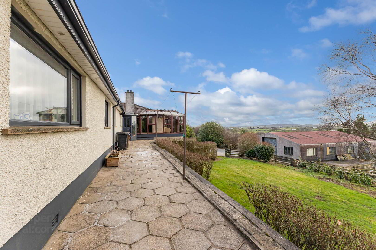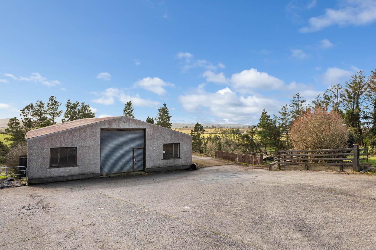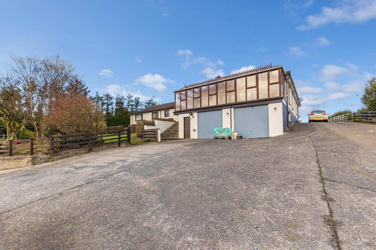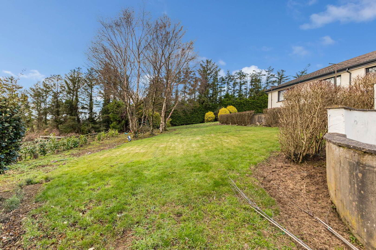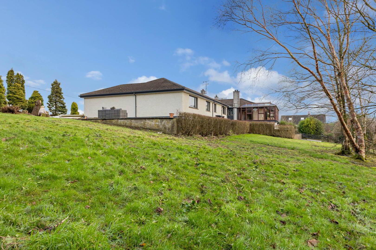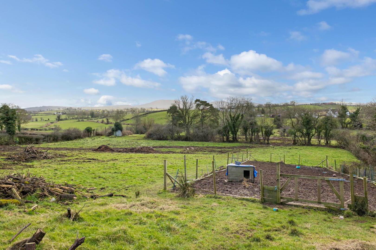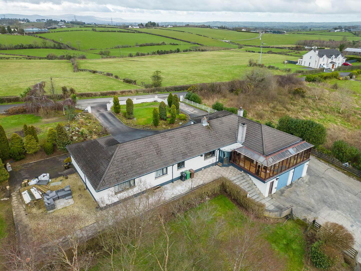For sale
12 Drumlough Road, Hillsborough, BT26 6PY
Offers Around £550,000
Property Overview
Status
For Sale
Style
Detached Bungalow
Bedrooms
5
Receptions
4
Property Features
Tenure
Not Provided
Energy Rating
Heating
Oil
Broadband
*³
Property Financials
Price
Offers Around £550,000
Stamp Duty
Rates
£2,911.36 pa*¹
Typical Mortgage
Additional Information
- Well Presented Five Bedroom Detached Bungalow on the Outskirts of Hillsborough
- Approximately Five Acres of Prime Agricultural Land and Outbuilding Included
- Elevated Private Site with Panoramic Views of Rolling Countryside
- Ease of Access to Local Leading Schools, Belfast International Airport and Belfast City Airport
- Excellent Transport Links to Belfast, Hillsborough, Lisburn and Banbridge
- Five Well Appointed Bedrooms, Main Bedroom with En-Suite Shower Room
- Grand Entrance Hall Leading to Dining Room
- Lounge and Separate Family Room Leading to a Wrap Around Balcony
- Kitchen Diner Leading to a Utility Room
- Separate Study / Office
- Newly Fitted Family Bathroom with Modern White Suite
- Extensive Driveway with Space for Several Cars, Boat or Mobile Home
- Concrete Yard to Rear Leading to Integral Double Garage and Separate Extensive Outbuilding / Workshop
- Surrounding Patio Areas Ideal for Outdoor Entertaining
- Mature Private Gardens Laid in Lawns with Array of Shrubs, Trees and Plants
- Oil Fired Central Heating and UPVC Double Glazing Throughout
- Early Viewing Highly Recommended
Internally this property provides a vast range of flexible living accommodation which is rarely found in a detached bungalow and will cater to every possible buyer. Internally the property consists of five well-appointed bedrooms, main bedroom with en-suite shower room, a newly fitted luxurious family bathroom, separate study, dining room, family room, lounge, wrap around balcony, kitchen diner and a utility room.
Externally, the property provides a double entry with entrance pillars, spacious tarmac driveway to forecourt parking and mature well-maintained gardens in spacious lawns with a variety of shrubs, trees and plants. To the rear there is an extensive concrete yard area providing excellent access and on-site parking, a large detached workshop / outbuilding, additional well maintained lawn areas and approximately five acres of prime agricultural land. The property further benefits from oil fired central heating, UPVC double glazing throughout and an integral double garage.
Providing stunning uninterrupted views of rolling countryside from an elevated private position on the outskirts of Hillsborough, this property must be seen to be appreciated. We recommend viewing at your earliest convenience.
Ground Floor
- COVERED ENTRANCE PORCH:
- Hardwood glazed front door to . . .
- RECEPTION HALL:
- Feature patern tiled floor, dual aspect windows, French doors into . . .
- INNER HALLWAY:
- Tiled floor.
- LOUNGE:
- 7.11m x 7.01m (23' 4" x 23' 0")
Art deco style fireplace and hearth, high vaulted wooden panelled ceiling, doors leading to wrap-around balcony, space for casual dining. - DINING ROOM:
- 5.79m x 3.91m (19' 0" x 12' 10")
Tiled floor, fireplace inset, outlook to front. - LIVING ROOM:
- 4.95m x 4.11m (16' 3" x 13' 6")
Feature fireplace with Portugese limestone surround and slate hearth with wood burning stove. - KITCHEN/DINING AREA:
- 5.26m x 3.38m (17' 3" x 11' 1")
Range of high and low level units, laminate worktops, sink with side drainer and taps, built-in dishwasher, built-in fridge freezer, picture window, laminate flooring, tiled walls. - UTILITY ROOM:
- 3.38m x 2.62m (11' 1" x 8' 7")
Range of high and low level units, worktps, plumbed for washing machine and tumble dryer, laminate flooring. Doorway to rear hallway/boot room. - BEDROOM (1):
- 4.95m x 2.95m (16' 3" x 9' 8")
- ENSUITE SHOWER ROOM:
- 2.59m x 2.49m (8' 6" x 8' 2")
White suite comprising low flush wc with push button, pedestal wash hand basin with chrome taps, corner shower cubicle with glass sliding door, electric shower with telephone attachment. - BEDROOM (2):
- 4.95m x 2.95m (16' 3" x 9' 8")
- BEDROOM (3):
- 3.38m x 3.25m (11' 1" x 10' 8")
- BEDROOM (4):
- 3.38m x 3.18m (11' 1" x 10' 5")
- BEDROOM (5):
- 3.23m x 2.95m (10' 7" x 9' 8")
- STUDY:
- 2.36m x 1.75m (7' 9" x 5' 9")
Range of built-in storage and worktops with picture window, cornice ceiling. - BATHROOM:
- 2.92m x 2.87m (9' 7" x 9' 5")
White suite comprising low flush wc, pedestal wash hand basin with brass taps, free standing with free standing shower head and brass taps, part tiled walls, tiled floor, corner shower with fixed glass door and soakaway shower tray, fully tiled shower enclosure with chrome thermostatic control valve and telephone attachment, rainfall headset, low voltage recessed spotlights, extractor fan, picture window.
Outside
- INTEGRAL DOUBLE GARAGE:
- LARGE WORKSHOP/OUTBUILDING:
- WRAP-AROUND BALCONY:
- uPVC double glazed windows surrounding, laminate wood effect flooring.
- Surrounding patio areas, mature gardens laid in lawns to front, side and rear. Tarmac driveway with double entry, ample private parking. Coal bunker and storage room. Approximately 5 acres of agricultural land.
Directions
12 Drumlough Road is located between the Dromara Road and Clogher Road, Hillsborough.
Travel Time From This Property

Important PlacesAdd your own important places to see how far they are from this property.
Agent Accreditations



