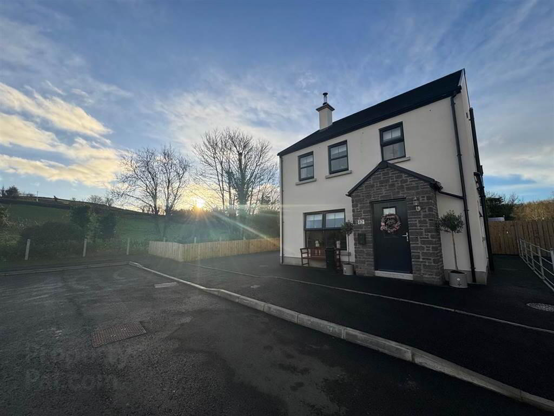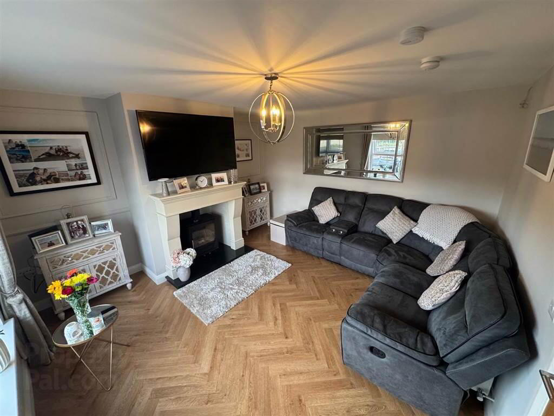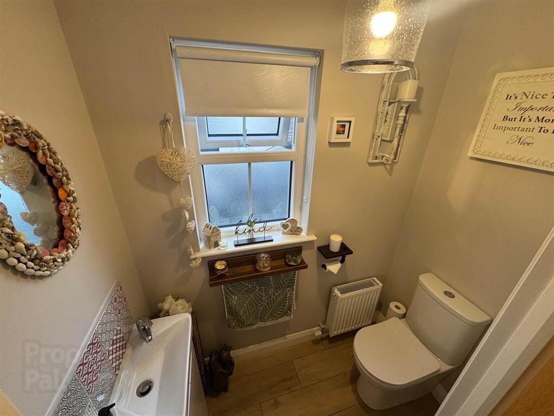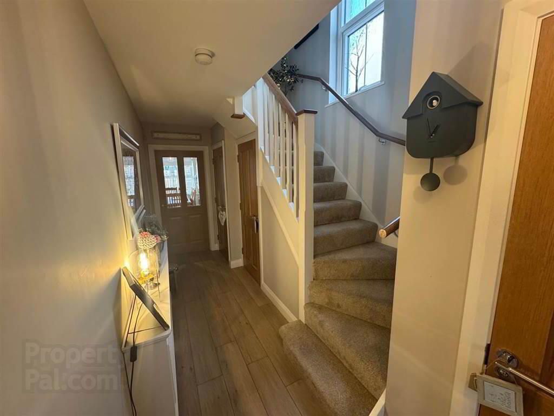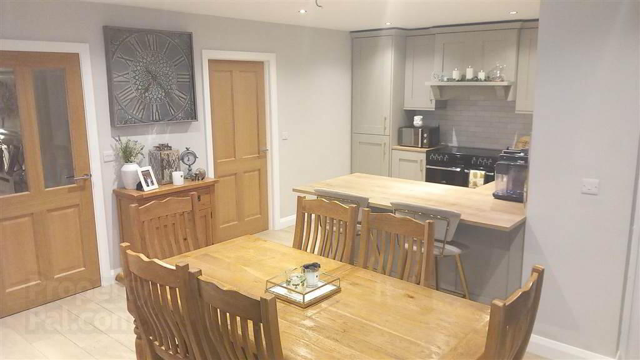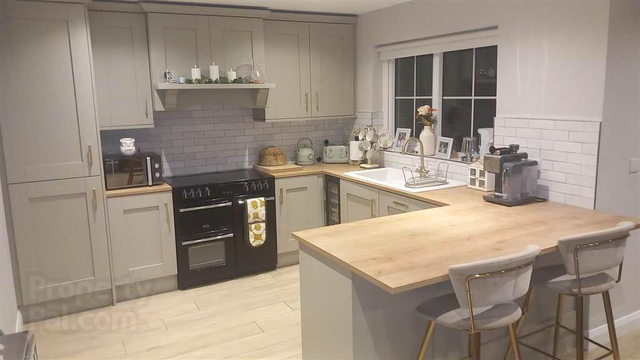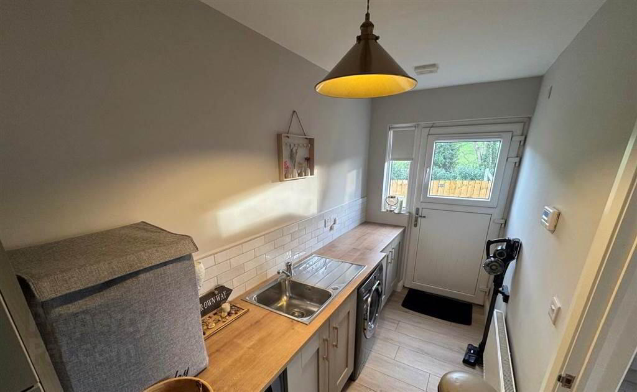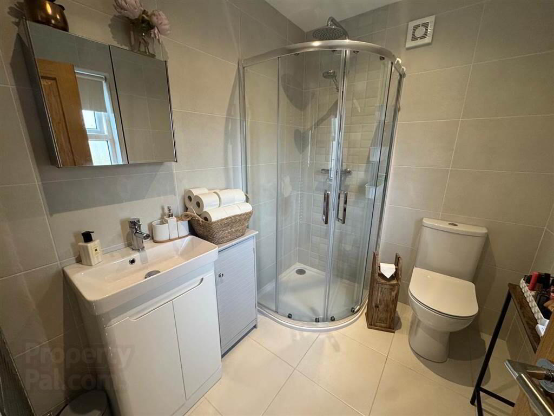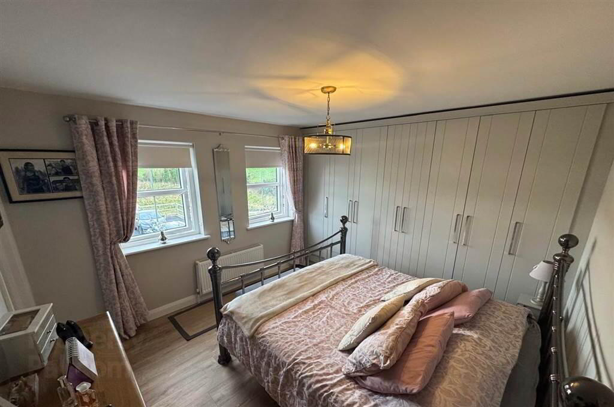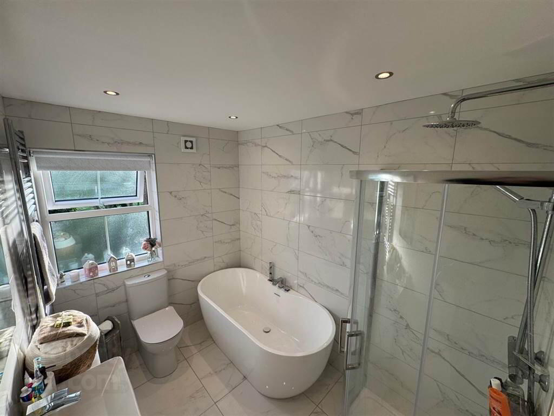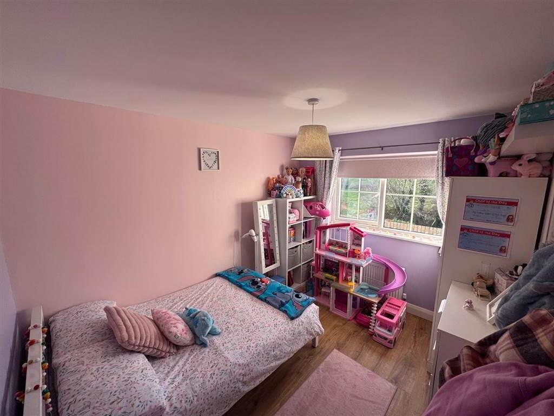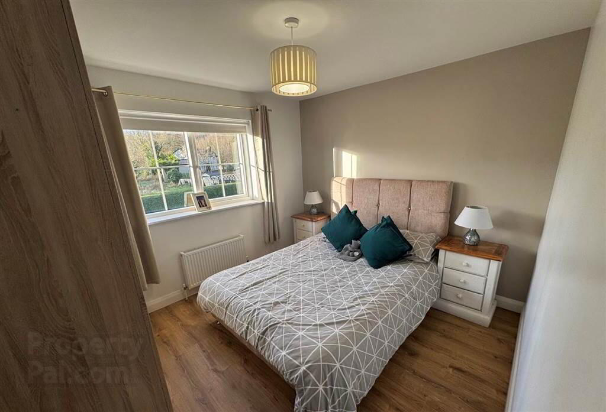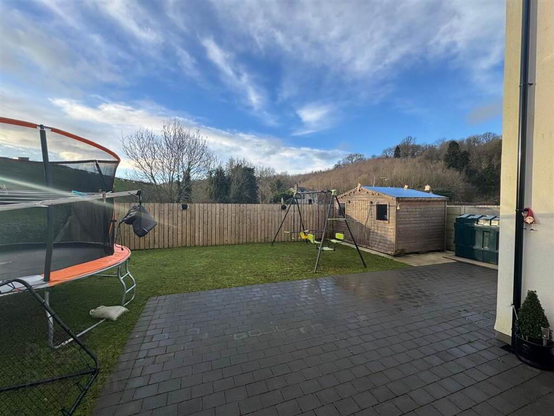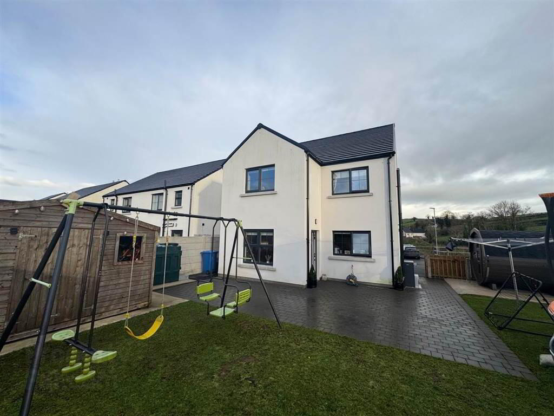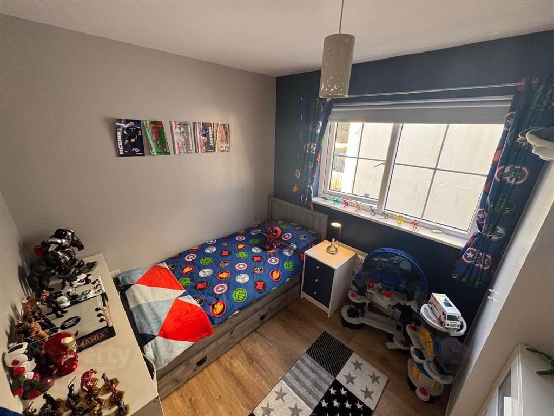Sale agreed
12 Drumantine Valley, Newry, BT34 1FR
Sale agreed
Property Overview
Status
Sale Agreed
Style
Detached House
Bedrooms
4
Receptions
1
Property Features
Tenure
Not Provided
Energy Rating
Heating
Oil
Property Financials
Price
Last listed at Offers Over £320,000
Rates
£1,523.40 pa*¹
Additional Information
- Oil Fired Central Heating Walls, ceilings, skirting and architrave painted throughout Oak internal doors with quality ironmongery Comprehensive range of electrical points, sockets, television and te
- Oak Internal Doors
- Walls, ceilings and skirting is painted throughout
- Great range of electrical points for sockets, TV and telephone points
- Re-cessed down lights in kitchen and bathroom
- Multi fuel stove
- Oak Flooring
- Rear Garden
With the convenience of neighbouring towns and villages and the amenities that they offer, as well as two shopping hotspots; Newry and Banbridge, merely a short commute away, living in Drumantine Valley, one can avail of all that is to offer, with ease. The ease of access to a host of boutiques, cafes, bars, restaurants, sporting facilities and entertainment complexes, coupled with the delight in returning to life in tranquil surroundings will appeal to an array of lifestyles.
Ground Floor
- HALLWAY:
- 6.83m x 4.11m (22' 5" x 13' 6")
Wood affect tiles. bathroom and two storage cupboards - LIVING ROOM:
- 4.11m x 4.19m (13' 6" x 13' 9")
Wood affect flooring, wood burning stove - BATHROOM:
- 1.75m x 0.91m (5' 9" x 3' 0")
Oak Flooring, white sanitaryware
First Floor
- MASTER BEDROOM:
- 3.43m x 3.4m (11' 3" x 11' 2")
Exceptional ensuite , oak flooring, built in wardrobe, views to front, UPVC double glazed windows - ENSUITE BATHROOM:
- 2.21m x 1.55m (7' 3" x 5' 1")
Tiled flooring, white sanitary ware with shower - BEDROOM (2):
- 3.38m x 2.74m (11' 1" x 9' 0")
Wood affect laminate , views to rear, UPVC double glazed windows - BEDROOM (3):
- 2.46m x 2.95m (8' 1" x 9' 8")
Wood affect laminate, UPVC double glazed windows - BEDROOM 4
- 3.51m x 2.92m (11' 6" x 9' 7")
Wood affect laminate flooring, UPVC Windows - Main Bathroom
- Tiled flooring & walls, white sanitary wear with shower, UPVC window
Ground Floor
- KITCHEN:
- 5.03m x 6.3m (16' 6" x 20' 8")
Wood affect tiled flooring , high quality units with wooden worktop finish, UPVC windows - UTILITY ROOM:
- 2.82m x 1.4m (9' 3" x 4' 7")
Wood affect tiled flooring, water tap with wooden finish worktop
Directions
Glen Road
BT34 1FR
Travel Time From This Property

Important PlacesAdd your own important places to see how far they are from this property.
Agent Accreditations



