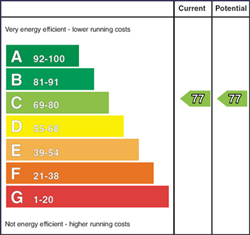11D High Street, Comber, BT23 5HJ
£199,950
Contact Tim Martin & Co (Comber Office)

Description & Features
- Beautifully Presented and Deceptively Spacious Townhouse Situated in this Attractive Courtyard Development
- Two Excellent Sized Bedrooms – Both En Suite
- Beautifully Appointed Lounge Opening onto the Roof Terrace
- Modern Fitted Kitchen with Integrated Appliances and Casual Dining Area
- Gas Fired Central Heating, Baskil Hardwood Double Glazing, and an Excellent Energy Rating of C77
- Ground Floor Patio Area and First Floor Roof Terrace with Decking Area
- Detached Garage (Access from High Street Manor)
- Within Walking Distance to Comber Square, Schools, Doctor’s Surgery, Churches, and Public Transport
- Convenient Commuting Distance to Newtownards, Dundonald and Belfast City Centre
- Perfect for the First Time Buyer, Young Couple or Those Looking to Downsize
A beautifully presented and deceptively spacious townhouse, ideally positioned within this attractive courtyard development, in the heart of Comber’s bustling village.
This modern home benefits from gas fired central heating, Baskil hardwood double glazing, and an excellent energy efficiency rating, making it an ideal choice for first time buyers, young couples, or those looking to downsize with ease of maintenance and convenience in mind. The ground floor comprises two excellent sized bedrooms, both complete with ensuites. Upstairs, a beautifully appointed lounge opens directly onto an enclosed roof terrace, creating a seamless indoor outdoor living experience and a modern fitted kitchen with an excellent range of integrated appliances and a casual dining area.
Externally, the home boasts a partially enclosed patio at ground floor level, and an impressive roof terrace with feature stone walls, brick pavia patio, and a raised decking area, perfect for relaxing or entertaining. A private garage to the rear provides secure off-street parking or additional storage space.
Comber village is thriving with a host of local amenities including many local boutiques, coffee shops, restaurants, doctors’ surgery and the local farmer’s market. For the sporting enthusiast, Comber Greenway is only a short distance away boasting beautiful walks and cycles into Belfast city centre, as too is Comber Leisure centre, Strangford Lough and Knock and Scrabo Golf Clubs. An excellent public transport service and road network allows for a convenient commute to Newtownards, Dundonald, Stormont, Ulster Hospital, Belfast City Airport and City Centre.
Room Measurements
- Entrance Hall
- Glazed Baskil hardwood composite entrance door with matching side light; luxury vinyl flooring.
- Principal Bedroom 4.19m x 3.53m (13' 9" x 11' 7")
- (maximum measurements) Luxury vinyl flooring; built-in wardrobe with mirrored sliding doors; built-in storage cupboard; recessed spotlights; tv and computer connection points.
- En Suite Bathroom 2.49m x 2.08m (8' 2" x 6' 10")
- Modern white suite comprising curved panelled bath with pillar mixer tap and wall mounted telephone shower attachment; close coupled wc; wall mounted wash hand basin with mono mixer tap and vanity unit under; separate shower cubicle with thermostatically controlled shower unit and wall mounted telephone shower attachment; drench shower head over; fitted sliding shower doors; luxury vinyl floor; recessed spotlights; extractor fan; towel radiator.
- Bedroom 2 3.63m x 3.61m (11' 11" x 11' 10")
- Luxury vinyl flooring; recessed spotlights; tv and computer connection points.
- En Suite Shower Room 3.58m x 1.04m (11' 9" x 3' 5")
- Modern white suite comprising separate shower cubicle with thermostatically controlled shower unit and wall mounted telephone shower attachment; drench shower head over; wall mounted wash hand basin with mono mixer tap and vanity unit under; close coupled wc; towel radiator; recessed spotlights; extractor fan; luxury vinyl flooring.
- Oak Furnished Staircase Leading to First Floor
- Recessed spotlights; 20 light pendant chandelier.
- Lounge 5.26m x 3.71m (17' 3" x 12' 2")
- Luxury vinyl flooring; recessed spotlights; tv and computer connection points; glazed Baskil hardwood double doors to patio area; 5 amp socket.
- Kitchen / Dining Area 4.83m x 3.58m (15' 10" x 11' 9")
- (maximum measurements) Excellent range of modern hand painted wood high and low level cupboards and drawers incorporating Blanco 1½ tub sink unit with mono mixer tap; integrated double electric oven; Belling microwave; Nordmende 5 ring gas hob; extractor with curved glass inset over; Blomberg dishwasher; integrated fridge / freezer; Blomberg washing machine; wood laminate worktops with matching upstands; luxury vinyl flooring; recessed spotlights; Key Lite windows; Baxi gas fired boiler; glazed Baskil hardwood doors to patio; tv and computer connection points.
- Outside
- Partially enclosed paved patio area at ground floor; water tap. Roof terrace with brick pavia and decking area with water tap; beautiful stone walls; outside lights; side access to:-
- Garage 4.88m x 2.95m (16' 0" x 9' 8")
- Roller shutter door; water tap; light and power points.
- Please Note :
- Driveway leading to garage (has a right of way only).
- Capital Rateable Value
- £130,000. Rates Payable = £1239.94 per annum (approx)
- Tenure
- Freehold
Housing Tenure
Type of Tenure
Not Provided

Broadband Speed Availability

Superfast
Recommended for larger than average households who have multiple devices simultaneously streaming, working or browsing online. Also perfect for serious online gamers who want fast speed and no freezing.
Potential speeds in this area
Legal Fees Calculator
Making an offer on a property? You will need a solicitor.
Budget now for legal costs by using our fees calculator.
Solicitor Checklist
- On the panels of all the mortgage lenders?
- Specialists in Conveyancing?
- Online Case Tracking available?
- Award-winning Client Service?






















