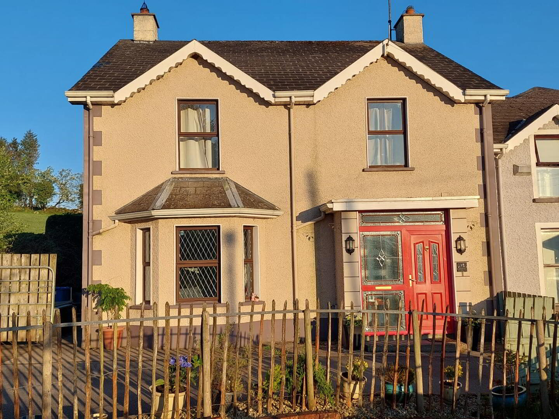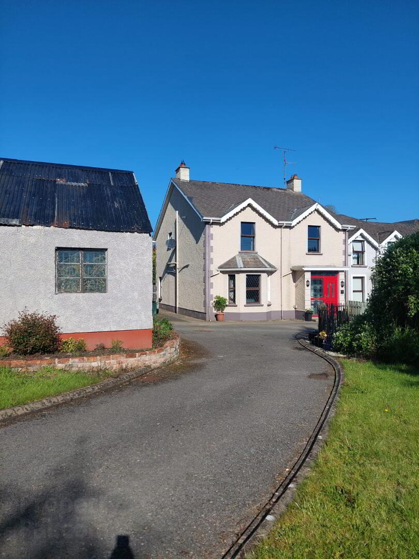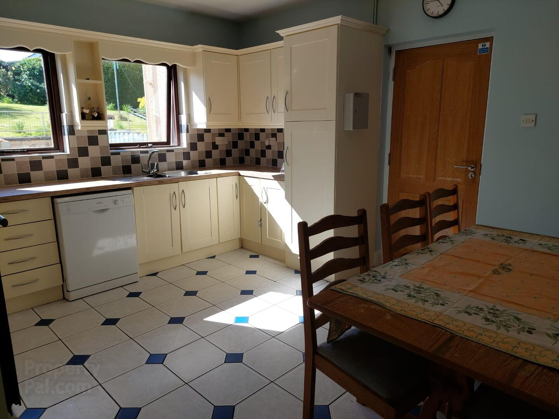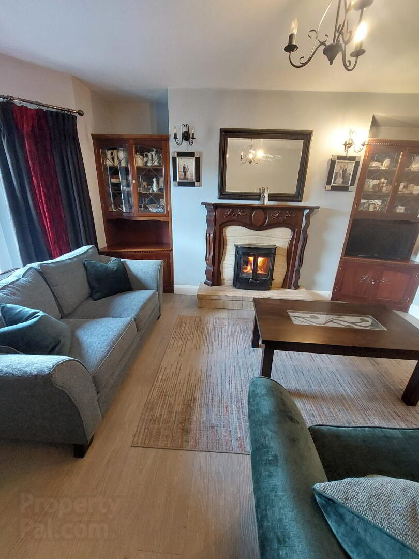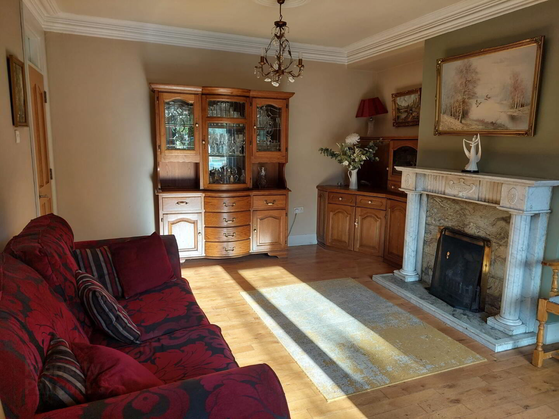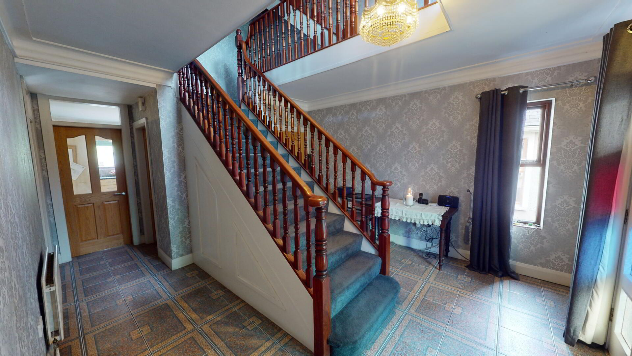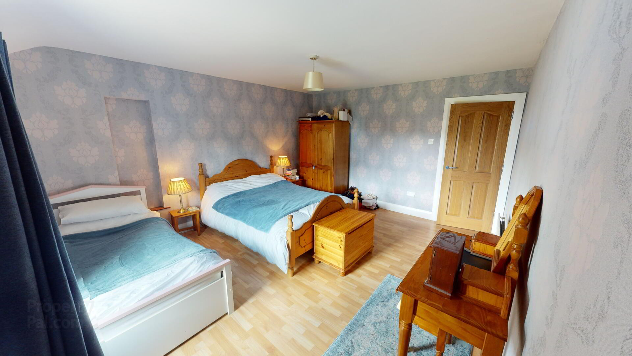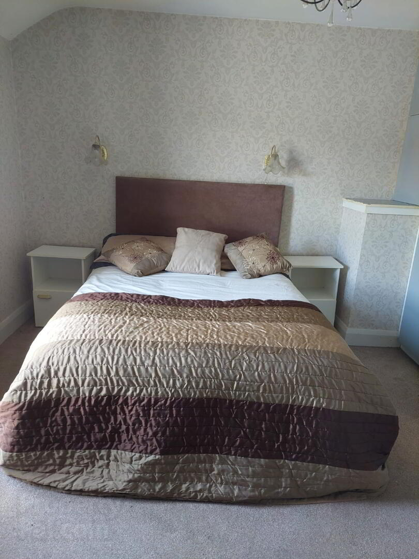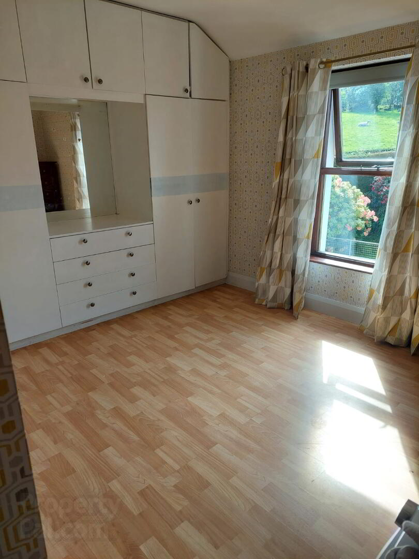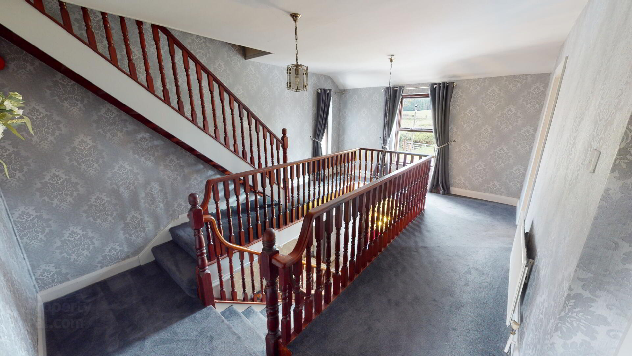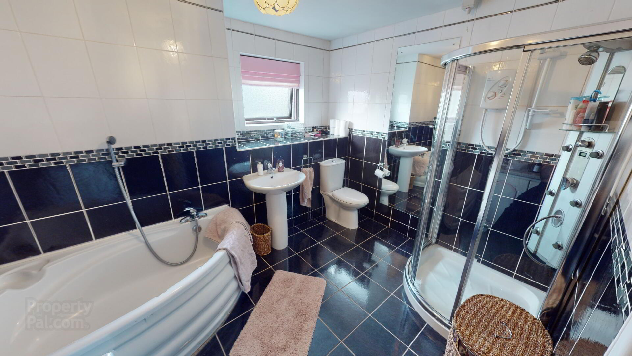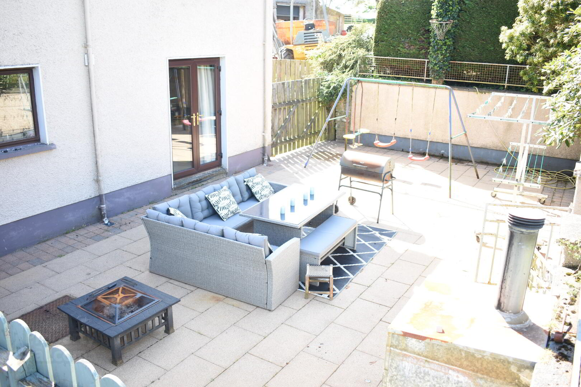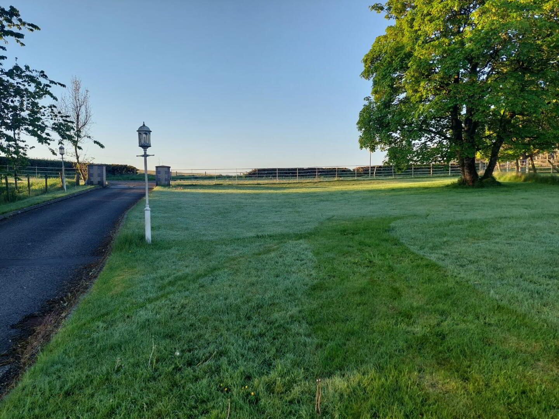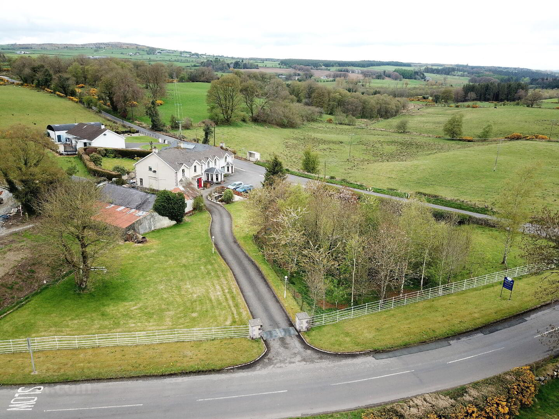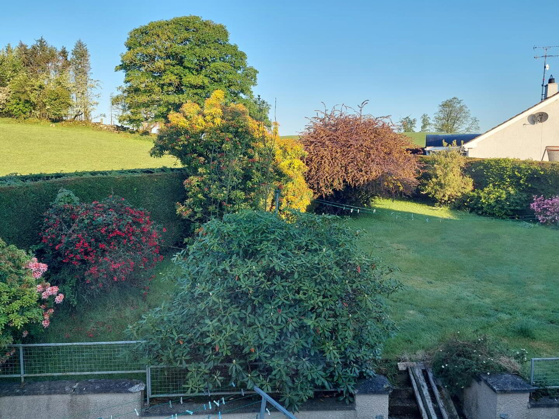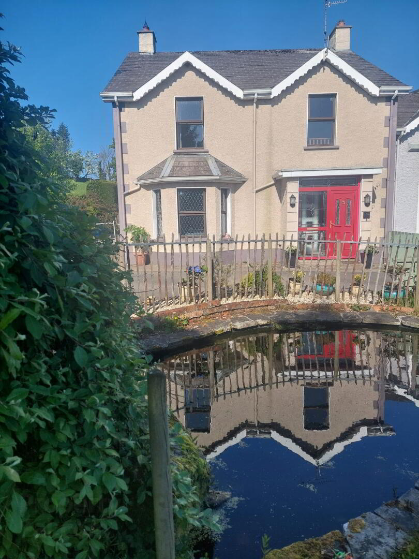115 Baronscourt Road, Drumquin, Omagh, BT78 4TB
Offers Around £195,000
Property Overview
Status
For Sale
Style
Semi-detached House
Bedrooms
3
Bathrooms
2
Receptions
2
Property Features
Tenure
Not Provided
Energy Rating
Heating
Oil
Broadband
*³
Property Financials
Price
Offers Around £195,000
Stamp Duty
Rates
£1,516.19 pa*¹
Typical Mortgage
KEY FEATURES
•2 Story Semi Detached House
• 3 Bedrooms
• 2 Reception Rooms
• Kitchen/Dinette
• Mahogany Windows & External PVC Doors
• Large Patio and Gardens
• Oil Fired Heating
•Attic Conversion with 2 Storage Rooms
This attractive and well-maintained 2-storey residence offers the perfect blend of traditional charm and modern comfort, located in a peaceful rural setting outside Drumquin and within easy reach of Omagh. Set on a generous site with expansive gardens, this home is ideal for families or those seeking country living with space to relax and entertain.
Inside, the home is spacious with 2 Reception room, 3 Well-Proportioned Bedrooms, and a Kitchen with Dinette. Outside the property boasts large, private front lawns, a charming pond, and
an extensive rear patio and garden – ideal for families, gardeners, or those who simply enjoy the outdoors.
Located on Baronscourt Road, 4 miles outside the village of Drumquin, the property enjoys the best of both worlds – a peaceful countryside atmosphere with essential amenities and Omagh town centre just a short drive away.
Entrance Hall: 17’10” x 12’04” (WP) Tile Flooring, Telephone Point, Cornice, Cloakroom
Porch 6’0” x3’3” Tile Flooring.
Living Room: 12’10” x 16’01” Laminate Oak Effect Flooring, Wood and Marble Fireplace, Bay Window, TV point.
Kitchen/Dinette: 14’09” x 12’05” Cream Shaker Style High & Low-Level Units, 5 Ring Electric Hob & Electric Oven and Grill, Extractor Fan, Tile Flooring, Partially Tiled Walls Plumbed for Dishwasher, TV Point.
Family Room: 12’11” x 18’07” Soild Oak Flooring, Marble Fireplace, Open Fire, T.V Point, Patio Doors, Cornice.
W.C: 4’10”’ x 4’04” Tile Flooring, White Suite Vanity Unit.
Landing: 17’10” x 12’04” Carpet Flooring, Hot Press, Stairs to Attic Room.
Bathroom: 7’07” x 10’08” White Suite, Corner Bath, Mains & Electric Shower, Tile Flooring, Fully Tiled Walls.
Bedroom 1: 14’09” x 12’05” Laminate Oak Flooring, T.V Point.
Bedroom 2: 12’0” x 10’11” Laminate Oak Flooring, Built in Wardrobes.
Bedroom 3: 12’10” x 10’0” Carpet Flooring, Built-In Wardrobe.
Other: Double Glazed Mahogany Windows PVC External Doors, Solid Oak Internal Doors, Smoke Alarms.
Outside: Block Built Store, Off Street Parking, Tarmac Drive- Large Yard, Large Patio and Garden to the Rear, Large Lawns to Front with Pond
These particulars do not constitute any part of an offer or contract. None of the statements contained in these particulars are to be relied on as statements or representations of fact and any intending purchasers must satisfy himself by inspection or otherwise as to the correctness of the statements in these particulars. The vendor does not make or give, and neither Mortgage and Property Plus or anyone else in their employment, has any authority to make or give any representation or warranty. Mortgage & Property Plus have not tested any Systems, Services or Appliances at this Property
Travel Time From This Property

Important PlacesAdd your own important places to see how far they are from this property.
Agent Accreditations

Not Provided


