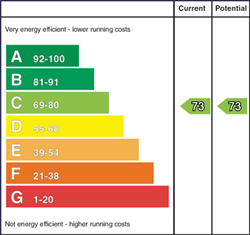
111 Lisnisky Lodge, Portadown, Craigavon, County Armagh, BT63 5GU
£184,950

Contact Hannath
OR
Tour
Description & Features
- Three Bedroom Semi-Detached Family Home
- Spacious Lounge
- Modern Kitchen/Dining with an Array of Fitted Units & Integrated Appliances
- Utility
- Downstairs WC
- Master Bedroom with En-suite
- Two Further Well Proportioned Bedrooms
- Three Piece Family Bathroom Suite
- Oil Fired Central Heating
- Off Street Parking
- Fully Enclosed Rear Garden
- Detached Garage
111 Lisnisky Lodge, Portadown
Hannath Estate Agents are delighted to welcome this beautifully presented three bedroom semi-detached property in the popular location of Portadown. The property boasts a spacious lounge with an inviting open fireplace. The modern kitchen & dining area features a range of high and low level fitted units and integrated appliances, this space is ideal for both daily living and entertaining guests. There is a utility and downstairs WC for convenience. Heading upstairs, you'll discover a master bedroom with an en-suite, two further well proportioned bedrooms & a three piece family bathroom suite. The roofspace has been fully floored for extra storage space. Externally the property has a fully enclosed rear garden and a detached garage.
Room Measurements
- Entrance Hall 5.61m x 1.93m (18' 5" x 6' 4")
- Tiled flooring, double panel radiator, Pvc front door
- Living Room 4.21m x 3.63m (13' 10" x 11' 11")
- Feature fireplace, wood laminate flooring
- W.C. 1.9m x 0.84m (6' 3" x 2' 9")
- Wash hand basin, w.c., tiled flooring
- Kitchen/Diner 4.21m x 3.65m (13' 10" x 12' 0")
- Range of high and low level units, integrated appliances, tiled flooring
- Utility room 2.34m x 1.93m (7' 8" x 6' 4")
- Range of units, space for washing machine and tumble dryer, back door to rear, tile flooring
- First Floor Landing
- Laid in carpet
- Master bedroom 4.21m x 3.63m (13' 10" x 11' 11")
- Laid in carpet, built in wardrobes, single panel radiator
- En-suite 2.34m x 0.89m (7' 8" x 2' 11")
- 3 piece suite comprising, shower cubicle, wash hand basin, w.c., tiled flooring, wall mounted radiator
- Bedroom 2 3.63m x 3.12m (11' 11" x 10' 3")
- Laid in carpet, single panel radiator, built in storage
- Bedroom 3 2.49m x 2.46m (8' 2" x 8' 1")
- Laid in carpet, single panel radiator
- Family Bathroom 2.44m x 2.18m (8' 0" x 7' 2")
- 3 piece suite comprising, bath, wash hand basin, w.c., tiled flooring and part tiled walls, extractor fan, heated towel rail
- Roofspace 5.76m x 2.41m (18' 11" x 7' 11")
- Laid in carpet, fully floored
- Garage 5.25m x 3.86m (17' 3" x 12' 8")
- Up and over door, power and light
Housing Tenure
Type of Tenure
Not Provided
Location of 111 Lisnisky Lodge

Broadband Speed Availability

Superfast
Recommended for larger than average households who have multiple devices simultaneously streaming, working or browsing online. Also perfect for serious online gamers who want fast speed and no freezing.
Potential speeds in this area
Legal Fees Calculator
Making an offer on a property? You will need a solicitor.
Budget now for legal costs by using our fees calculator.
Solicitor Checklist
- On the panels of all the mortgage lenders?
- Specialists in Conveyancing?
- Online Case Tracking available?
- Award-winning Client Service?











































