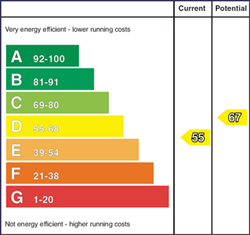11 Tirquin Road, Omagh, Tyrone, BT79 7LZ
£164,950
Contact Corry & Stewart Estate Agents Ltd

Description & Features
KEY FEATURES
* Excellent Detached Bungalow With Garage
* 3 Bedrooms
* Lounge With Fitted Wood Burning Stove
* O.F.C.H
* Recently Modernised Interior
* Spacious And Mature Rear Garden
* Detached Garage With Utility To Rear.
* Convenient And Sought After Location
* Patio And Decked Area To Rear
* Must Be Viewed To Be Fully Appreciated
* Taking Opening Offers From £160,000
SUMMARY
This excellent 3 bedroom detached bungalow with garage is located on a spacious and mature site within walking distance to Killyclogher Village and a short drive from Omagh Town Centre and all local amenities. It is convenient to both primary / secondary schools, churches, shops, leisure facilities, play park, hospital / health centre, bus routes, scenic routes and golf course.
ACCOMMODATION
GROUND FLOOR
Entrance Porch:
3’10` (Longest Point) x 5’0” (Widest Point) PVC Exterior Door With Glazed Panels And Side Panels. Tiled Flooring.
Entrance Hall:
17’0” (Longest Point) x 6’05” (Widest Point) Part Wood Panelled Walls. Laminate Flooring.
Lounge:
11’10” (Longest Point) x 11’10” (Widest Point) Laminate Flooring. T.V Point. Solid Fuel Stove And Tiled Hearth.
Kitchen / Dinette:
13’04’’ (Longest Point) x 11’10’’ (Widest Point) Fitted High And Low Level Units. Extractor Fan. Hot Press Off. Laminate Flooring. Freestanding Dish Washer. Freestanding Fridge Freezer. Integrated Gas Hob And Electric Oven. Recessed Under Unit Lighting. S.S Sink. PVC Exterior Door With Glazed Panel.
Bathroom:
6’05” (Longest Point) x 5’10” (Widest Point) Tiled Walls. Tiled Flooring. Toilet And Wash Hand Basin. Bath. Above Bath Electric Shower.
Master Bedroom:
11’10” (Longest Point) x 10’03” (Widest Point) Laminate Flooring.
Bedroom 2:
11’09” (Longest Point) x 9’09’’ (Widest Point) Laminate Flooring. Part Wooden Panelled Walls.
Bedroom 3:
9’10” (Longest Point) x 8’08’’ (Widest Point) Laminate Flooring. Fitted Units.
OUTSIDE / GARDENS
Detached Garage:
16’03” (Longest Point) x 10’0’’ (Widest Point) Wooden Exterior Door. Oil Burner Enclosed. Plumbed To Rear For Washing Machine And Tumble Drier. Fitted Units.
Mature Lawns And Gardens To Front, Rear And Side. Patio To Rear. Decking At Rear. Gravelled Driveway.
Services: All Mains
Heating: O.F.C.H
Capital Value: £100,000
Rates: £926.50 (Price Correct As Of July 2024)
Housing Tenure
Type of Tenure
Freehold
Location of 11 Tirquin Road
This Property Is Located Up The Hill From St. Mary`s Chapel In Killyclogher And Above The Primary School Entrance On The Right. Look Out For The Corry & Stewart Sign Outside.

Broadband Speed Availability

Superfast
Recommended for larger than average households who have multiple devices simultaneously streaming, working or browsing online. Also perfect for serious online gamers who want fast speed and no freezing.
Potential speeds in this area
Legal Fees Calculator
Making an offer on a property? You will need a solicitor.
Budget now for legal costs by using our fees calculator.
Solicitor Checklist
- On the panels of all the mortgage lenders?
- Specialists in Conveyancing?
- Online Case Tracking available?
- Award-winning Client Service?

































